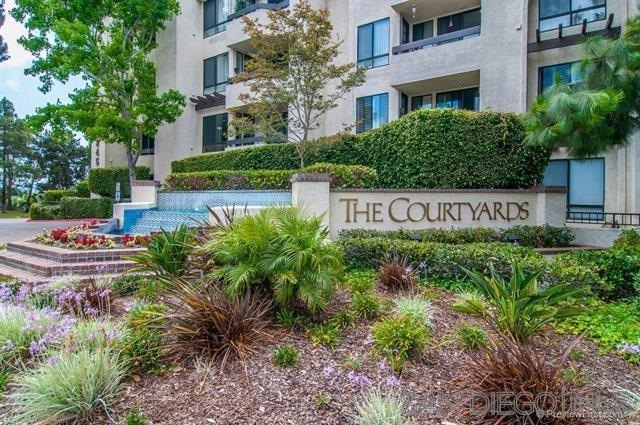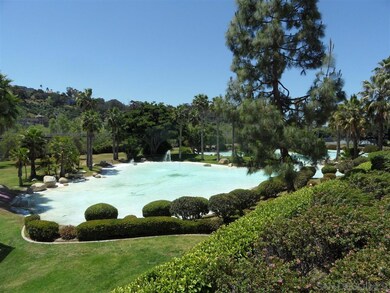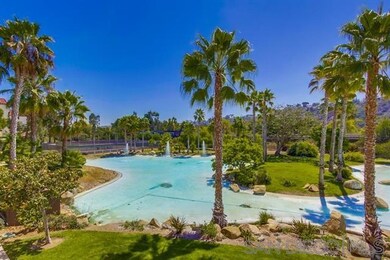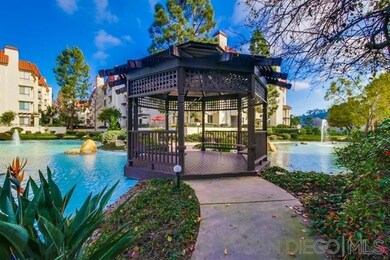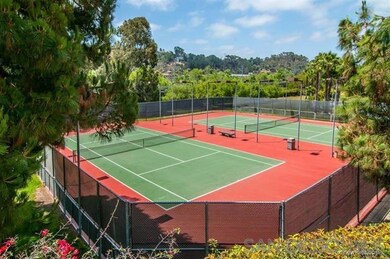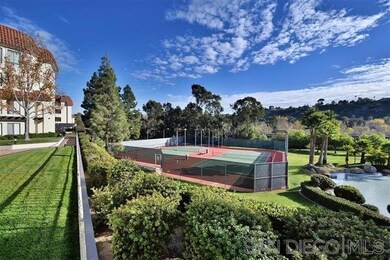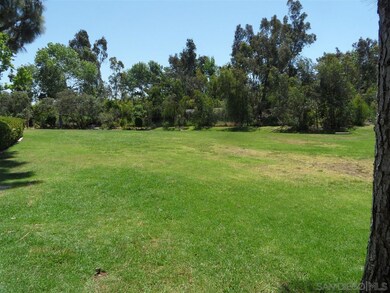
5865 Friars Rd Unit 3416 San Diego, CA 92110
Mission Valley NeighborhoodHighlights
- Fitness Center
- Clubhouse
- Sauna
- Gated Community
- Property Near a Canyon
- Community Pool
About This Home
As of June 2017This beautiful, spacious and light-filled condo is the largest of the 2BR, 2BA models in The Courtyards. The floor plan features 9' ceilings throughout, a gas fireplace in the LR, a kitchen with informal dining space, a large master BR with 2 closets including a walk-in closet, and a nice sized balcony. This premium top floor, corner location provides for maximum privacy (there are no adjoining walls with the exception of a few feet of one wall). The condo also comes with 2 side-by-side parking spaces. The Courtyards in Fashion Valley is an elegant, gated complex with resort style amenities including beautiful green belts and walking paths, well-maintained landscaping, lagoons with fountains, two pools and spas, tennis courts, fitness center, saunas, and racquetball court. This highly desirable central location provides easy access to the Fashion Valley mall, USC, freeways (8, 163 and 5) , YMCA, trolley, beaches and downtown. The complex also has a guard station, guest parking, and bicycle storage. The HOA allows for 2 pets, 35 pounds or less. There is a storage closet which is accessed from the balcony of the condo. The washer and dryer are located in a closet in the hallway outside of the guest bathroom. There is also a community laundry room located on the same floor as the condo.
Last Buyer's Agent
Steve Cook
Big Block Realty, Inc. License #00603046

Property Details
Home Type
- Condominium
Est. Annual Taxes
- $6,669
Year Built
- Built in 1988
Lot Details
- Property Near a Canyon
- Property is Fully Fenced
HOA Fees
- $421 Monthly HOA Fees
Parking
- 2 Car Garage
Home Design
- Stucco Exterior
Interior Spaces
- 1,228 Sq Ft Home
- 4-Story Property
- Gas Fireplace
- Living Room with Fireplace
- Dining Area
Kitchen
- Breakfast Area or Nook
- Stove
- <<microwave>>
- Dishwasher
- Disposal
Bedrooms and Bathrooms
- 2 Bedrooms
- Walk-In Closet
- 2 Full Bathrooms
Laundry
- Laundry closet
- Stacked Washer and Dryer
Utilities
- Heat Pump System
Listing and Financial Details
- Assessor Parcel Number 436-611-26-67
Community Details
Overview
- Association fees include common area maintenance, exterior (landscaping), exterior bldg maintenance, gas, gated community, hot water, limited insurance, roof maintenance, sewer, termite, trash pickup, water
- 68 Units
- The Courtyards HOA, Phone Number (619) 296-3623
- The Courtyards Community
Amenities
- Sauna
- Clubhouse
- Laundry Facilities
Recreation
- Tennis Courts
- Fitness Center
- Community Pool
- Community Spa
Pet Policy
- Breed Restrictions
Security
- Security Guard
- Gated Community
Ownership History
Purchase Details
Home Financials for this Owner
Home Financials are based on the most recent Mortgage that was taken out on this home.Purchase Details
Purchase Details
Home Financials for this Owner
Home Financials are based on the most recent Mortgage that was taken out on this home.Purchase Details
Purchase Details
Home Financials for this Owner
Home Financials are based on the most recent Mortgage that was taken out on this home.Purchase Details
Home Financials for this Owner
Home Financials are based on the most recent Mortgage that was taken out on this home.Purchase Details
Similar Homes in San Diego, CA
Home Values in the Area
Average Home Value in this Area
Purchase History
| Date | Type | Sale Price | Title Company |
|---|---|---|---|
| Grant Deed | $475,000 | Ticor Title Company Of Ca Sd | |
| Interfamily Deed Transfer | -- | None Available | |
| Grant Deed | $374,000 | Fidelity National Title Co | |
| Grant Deed | $455,000 | First American Title | |
| Interfamily Deed Transfer | -- | First American Title | |
| Grant Deed | $291,500 | Commonwealth Land Title Co | |
| Interfamily Deed Transfer | -- | -- | |
| Deed | $165,900 | -- |
Mortgage History
| Date | Status | Loan Amount | Loan Type |
|---|---|---|---|
| Open | $250,000 | New Conventional | |
| Previous Owner | $280,500 | New Conventional | |
| Previous Owner | $100,000 | Credit Line Revolving | |
| Previous Owner | $25,000 | Credit Line Revolving | |
| Previous Owner | $243,000 | Unknown | |
| Previous Owner | $233,200 | Purchase Money Mortgage | |
| Previous Owner | $83,000 | Unknown |
Property History
| Date | Event | Price | Change | Sq Ft Price |
|---|---|---|---|---|
| 06/06/2017 06/06/17 | Sold | $475,000 | -0.8% | $387 / Sq Ft |
| 05/09/2017 05/09/17 | Pending | -- | -- | -- |
| 05/05/2017 05/05/17 | For Sale | $479,000 | +28.1% | $390 / Sq Ft |
| 05/14/2014 05/14/14 | Sold | $374,000 | -3.6% | $305 / Sq Ft |
| 03/20/2014 03/20/14 | Pending | -- | -- | -- |
| 03/12/2014 03/12/14 | For Sale | $388,000 | -- | $316 / Sq Ft |
Tax History Compared to Growth
Tax History
| Year | Tax Paid | Tax Assessment Tax Assessment Total Assessment is a certain percentage of the fair market value that is determined by local assessors to be the total taxable value of land and additions on the property. | Land | Improvement |
|---|---|---|---|---|
| 2024 | $6,669 | $540,463 | $353,493 | $186,970 |
| 2023 | $6,522 | $529,866 | $346,562 | $183,304 |
| 2022 | $6,349 | $519,477 | $339,767 | $179,710 |
| 2021 | $6,306 | $509,292 | $333,105 | $176,187 |
| 2020 | $6,230 | $504,071 | $329,690 | $174,381 |
| 2019 | $6,119 | $494,188 | $323,226 | $170,962 |
| 2018 | $5,721 | $484,499 | $316,889 | $167,610 |
| 2017 | $4,605 | $391,163 | $255,842 | $135,321 |
| 2016 | $4,531 | $383,494 | $250,826 | $132,668 |
| 2015 | $4,465 | $377,735 | $247,059 | $130,676 |
| 2014 | $4,391 | $370,000 | $242,000 | $128,000 |
Agents Affiliated with this Home
-
Gary Twait
G
Seller's Agent in 2017
Gary Twait
Park Realty
(760) 754-3143
5 Total Sales
-
S
Buyer's Agent in 2017
Steve Cook
Big Block Realty, Inc.
-
Gary Kent

Seller's Agent in 2014
Gary Kent
Keller Williams Realty LaJolla
(858) 457-5368
2 in this area
168 Total Sales
Map
Source: San Diego MLS
MLS Number: 170022975
APN: 436-611-26-67
- 5865 Friars Rd Unit 3402
- 5805 Friars Rd Unit 2203
- 5805 Friars Rd Unit 2403
- 5845 Friars Rd Unit 1301
- 5845 Friars Rd Unit 1317
- 5845 Friars Rd Unit 1316
- 5845 Friars Rd
- 5895 Friars Rd Unit 5416
- 5745 Friars Rd Unit 96
- 5745 Friars Rd Unit 116
- 5745 Friars Rd Unit 93
- 5765 Friars Rd Unit 141
- 5705 Friars Rd Unit 33
- 5705 Friars Rd Unit 19
- 5705 Friars Rd Unit 22
- 1069 Donahue St
- 5750 Friars Rd Unit 208
- 5645 Friars Rd Unit 370
- 5645 Friars Rd Unit 363
- 5605 Friars Rd Unit 323
