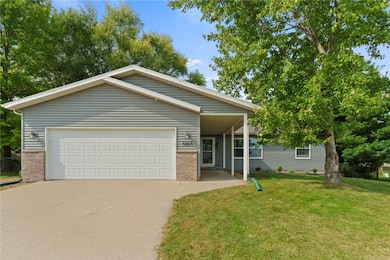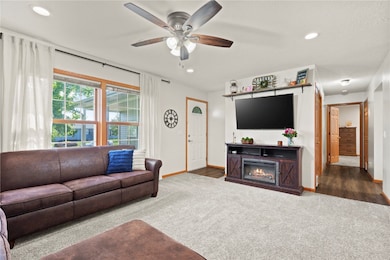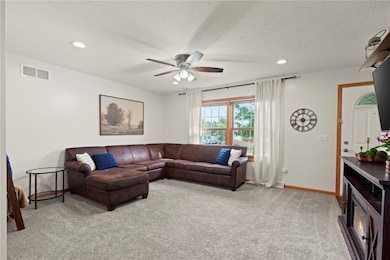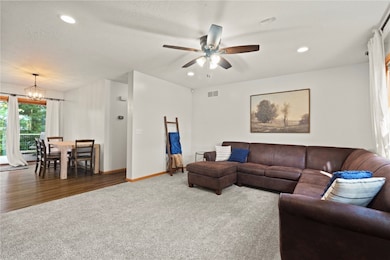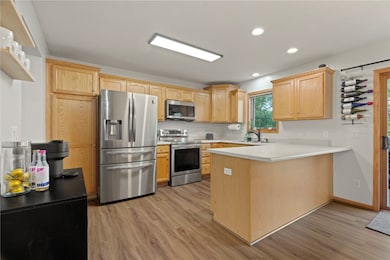5865 Robinwood Ln Marion, IA 52302
Estimated payment $2,022/month
Highlights
- Deck
- Great Room
- 2 Car Attached Garage
- Linn-Mar High School Rated A-
- No HOA
- Eat-In Kitchen
About This Home
Half Acre ALERT - Spacious 4-bedroom 3 full bath Marion home located a half-acre fenced lot. Nothing to do but move in. The open floor plan has updated flooring, lighting and neutral paint. All new kitchen appliances with a large prep island with seating for 5. New siding. The primary bedroom boasts a soaking tub, step in shower and walk in closet and is large enough to accommodate a Cal King bed set and furniture. The lower level features a mother-in-law or guest/teen suite with full bath and dual closets. Handy, spacious main level laundry drop zone, right off the garage for those who crave convenience and organization. Tons of storage. Large deck onto your half acre fenced yard with mature trees. Ideal location close to coffee shops, parks and schools. Seller needs 24 hours to respond to offers.
Home Details
Home Type
- Single Family
Est. Annual Taxes
- $4,989
Year Built
- Built in 2003
Lot Details
- 0.49 Acre Lot
- Fenced
Parking
- 2 Car Attached Garage
- Garage Door Opener
Home Design
- Brick Exterior Construction
- Poured Concrete
- Frame Construction
- Vinyl Siding
Interior Spaces
- 1-Story Property
- Great Room
- Family Room
- Basement Fills Entire Space Under The House
Kitchen
- Eat-In Kitchen
- Breakfast Bar
- Range
- Microwave
- Dishwasher
- Disposal
Bedrooms and Bathrooms
- 4 Bedrooms
- 3 Full Bathrooms
- Soaking Tub
Laundry
- Laundry Room
- Laundry on main level
- Dryer
- Washer
Outdoor Features
- Deck
- Shed
Schools
- Linn Grove Elementary School
- Excelsior Middle School
- Linn Mar High School
Utilities
- Forced Air Heating and Cooling System
- Heating System Uses Gas
- Electric Water Heater
- Water Softener is Owned
Community Details
- No Home Owners Association
Listing and Financial Details
- Assessor Parcel Number 103315300300000
Map
Home Values in the Area
Average Home Value in this Area
Tax History
| Year | Tax Paid | Tax Assessment Tax Assessment Total Assessment is a certain percentage of the fair market value that is determined by local assessors to be the total taxable value of land and additions on the property. | Land | Improvement |
|---|---|---|---|---|
| 2025 | $5,074 | $299,400 | $53,100 | $246,300 |
| 2024 | $4,964 | $269,800 | $53,100 | $216,700 |
| 2023 | $4,964 | $269,800 | $53,100 | $216,700 |
| 2022 | $4,732 | $223,700 | $53,100 | $170,600 |
| 2021 | $4,698 | $223,700 | $53,100 | $170,600 |
| 2020 | $4,698 | $199,500 | $53,100 | $146,400 |
| 2019 | $4,012 | $186,400 | $53,100 | $133,300 |
| 2018 | $3,854 | $186,400 | $53,100 | $133,300 |
| 2017 | $3,638 | $182,300 | $53,100 | $129,200 |
| 2016 | $3,638 | $168,600 | $39,400 | $129,200 |
| 2015 | $3,625 | $168,600 | $39,400 | $129,200 |
| 2014 | $3,438 | $168,600 | $39,400 | $129,200 |
| 2013 | $3,280 | $168,600 | $39,400 | $129,200 |
Property History
| Date | Event | Price | List to Sale | Price per Sq Ft | Prior Sale |
|---|---|---|---|---|---|
| 09/16/2025 09/16/25 | For Sale | $306,900 | +35.3% | $159 / Sq Ft | |
| 10/28/2019 10/28/19 | Sold | $226,875 | -0.5% | $118 / Sq Ft | View Prior Sale |
| 09/10/2019 09/10/19 | Pending | -- | -- | -- | |
| 08/16/2019 08/16/19 | For Sale | $228,000 | -- | $118 / Sq Ft |
Purchase History
| Date | Type | Sale Price | Title Company |
|---|---|---|---|
| Warranty Deed | $227,000 | None Available | |
| Warranty Deed | $168,000 | -- | |
| Corporate Deed | $21,500 | -- |
Mortgage History
| Date | Status | Loan Amount | Loan Type |
|---|---|---|---|
| Open | $215,531 | New Conventional | |
| Previous Owner | $134,400 | Purchase Money Mortgage | |
| Previous Owner | $134,400 | Purchase Money Mortgage |
Source: Cedar Rapids Area Association of REALTORS®
MLS Number: 2507885
APN: 10331-53003-00000
- Caldwell Plan at Prairie Ridge Estates
- Copeland Plan at Prairie Ridge Estates
- Concord - Cedar Rapids Plan at Prairie Ridge Estates
- Yuma Expanded - Cedar Rapids Plan at Prairie Ridge Estates
- Yuma Expanded Plan at Prairie Ridge Estates
- Meadowbrook - Cedar Rapids Plan at Prairie Ridge Estates
- Becker II - Cedar Rapids Plan at Prairie Ridge Estates
- Remington - Cedar Rapids Plan at Prairie Ridge Estates
- Becker - Cedar Rapids Plan at Prairie Ridge Estates
- 0 Robinwood Ln
- 2239 Crestwood Ln
- 6279 Glenwood Dr
- 6177 Glenwood Dr
- 6166 Cope Dr
- 6188 Cope Dr
- 2734 Rookwood Ln
- 2700 Rookwood Ln
- 6165 E Kacena Ave
- 2436 Roycroft Alley
- 2466 Roycroft Alley
- 2861 Prairie Hill Dr
- 2432 Roycroft Alley
- 5147 Kacena Ave Unit 5147 Kacena Avenue
- 6152-6156 Carlson Way
- 3920 Highway 151
- 825 26th St
- 1 Chapel Ridge Cir
- 2255 8th Ave Unit 2
- 2274 5th Ave
- 935 17th St
- 1204 7th Ave Unit 201
- 1107 7th Ave
- 2251 Pleasantview Dr
- 600 Bentley Dr
- 1241 Grand Ave
- 1390 Daleview Dr
- 1200 Meadowview Dr
- 182 8th Ave Unit 182 Lower Unit
- 830 Blairs Ferry Rd
- 1205 Parkview Dr

