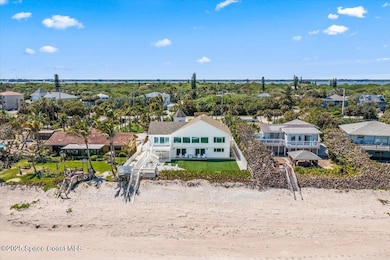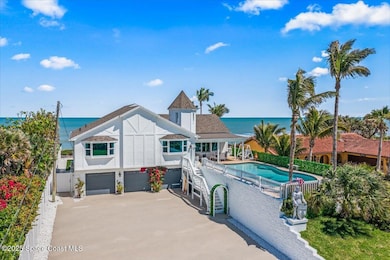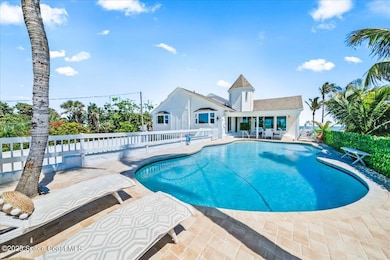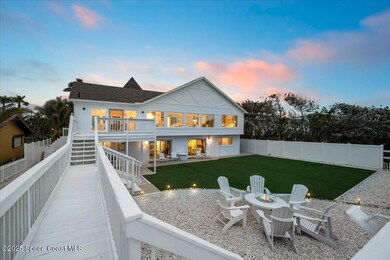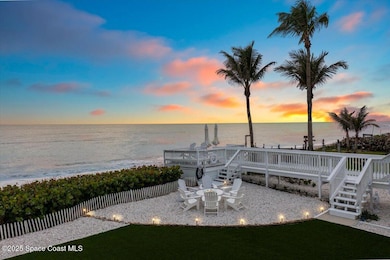5865 S Highway A1a Melbourne Beach, FL 32951
Floridana Beach NeighborhoodEstimated payment $21,869/month
Highlights
- 75 Feet of Waterfront
- Ocean View
- Heated In Ground Pool
- Gemini Elementary School Rated A-
- Property has ocean access
- 0.73 Acre Lot
About This Home
Escape to your own oceanfront retreat, where luxury meets tranquility on .73 acres of pristine coastline. This completely renovated 5-bedroom, 4-bath estate in Melbourne Beach offers 75 feet of direct beachfront, a resort-style saltwater pool, and multiple ocean-view decks, including a Captain's Lookout for breathtaking rocket launches. The thoughtfully designed layout features three bedrooms upstairs, while the lower level offers a private 2-bedroom, 1-bath guest suite with its own full kitchen and private entrance—perfect for guests or multigenerational living. Recent upgrades include a new roof (2023), four new HVAC systems (2025), impact windows, and much more. Step inside to find wide-plank oak flooring, high-end quartz finishes, and a designer kitchen that blends beauty with function. This is more than a home—it's a coastal sanctuary, move-in ready and designed for total relaxation. Every element of this estate is designed to create a serene, spa-like experience, where the sights and sounds of the ocean set the tone for effortless coastal living. The brand-new paver driveway welcomes you with elegance, leading to an oversized, climate-controlled garage with ample storage and space for a home gym or workshop. The transformation continues in the backyard, where the entire outdoor space has been turfed, providing a lush, maintenance-free oasis that is as functional as it is beautiful.
Every inch of the home has been thoughtfully enhanced for comfort and well-being. A dehumidification system in the garage ensures crisp, refreshing air quality while working out, while an above-ground propane tank supports energy efficiency. The exterior lighting has been turtle-friendly designed, illuminating the home with a warm, inviting glow while protecting the natural environment. The tinted impact glass windows offer peace of mind while allowing the ever-changing hues of the ocean to be a seamless part of the interior ambiance.
Whether you are savoring morning coffee on the private master balcony, taking in the panoramic ocean views from the Captain's Lookout, or unwinding by the heated saltwater pool, every moment in this home feels like a retreat. With its blend of modern luxury, nature-inspired design, and spa-like tranquility, this Melbourne Beach sanctuary is truly one of a kind.
Listing Agent
One Sotheby's International License #3273655 Listed on: 03/24/2025

Home Details
Home Type
- Single Family
Est. Annual Taxes
- $19,478
Year Built
- Built in 1981 | Remodeled
Lot Details
- 0.73 Acre Lot
- 75 Feet of Waterfront
- Ocean Front
- West Facing Home
- Property is Fully Fenced
- Vinyl Fence
- Front and Back Yard Sprinklers
Parking
- 3 Car Attached Garage
- Garage Door Opener
Property Views
- Ocean
- Beach
- Pool
Home Design
- Craftsman Architecture
- Frame Construction
- Shingle Roof
- Concrete Siding
- Block Exterior
- Stone Siding
- Stucco
Interior Spaces
- 3,863 Sq Ft Home
- 2-Story Property
- Open Floorplan
- Furniture Can Be Negotiated
- Built-In Features
- Vaulted Ceiling
- Ceiling Fan
- 2 Fireplaces
- Electric Fireplace
- Entrance Foyer
Kitchen
- Eat-In Kitchen
- Breakfast Bar
- Double Convection Oven
- Electric Oven
- Gas Cooktop
- Microwave
- Freezer
- Dishwasher
- Disposal
Flooring
- Wood
- Tile
Bedrooms and Bathrooms
- 5 Bedrooms
- Split Bedroom Floorplan
- Dual Closets
- Walk-In Closet
- In-Law or Guest Suite
- 4 Full Bathrooms
- Separate Shower in Primary Bathroom
Laundry
- Laundry on lower level
- Dryer
- Washer
Home Security
- Security Gate
- High Impact Windows
- Carbon Monoxide Detectors
- Fire and Smoke Detector
Pool
- Heated In Ground Pool
- Saltwater Pool
- Outdoor Shower
Outdoor Features
- Property has ocean access
- Balcony
- Deck
- Covered Patio or Porch
- Outdoor Fireplace
- Fire Pit
Schools
- Gemini Elementary School
- Hoover Middle School
- Melbourne High School
Utilities
- Forced Air Zoned Heating and Cooling System
- Propane
- Well
- Electric Water Heater
- Water Softener is Owned
- Cable TV Available
Community Details
- No Home Owners Association
- Melbourne Shores 2Nd Addn Subdivision
Listing and Financial Details
- Assessor Parcel Number 29-38-14-Ha-00004.0-0022.00
Map
Home Values in the Area
Average Home Value in this Area
Tax History
| Year | Tax Paid | Tax Assessment Tax Assessment Total Assessment is a certain percentage of the fair market value that is determined by local assessors to be the total taxable value of land and additions on the property. | Land | Improvement |
|---|---|---|---|---|
| 2024 | $15,929 | $1,599,530 | -- | -- |
| 2023 | $15,929 | $1,474,490 | $975,000 | $499,490 |
| 2022 | $14,048 | $1,402,440 | $0 | $0 |
| 2021 | $11,211 | $813,300 | $487,500 | $325,800 |
| 2020 | $10,842 | $771,700 | $450,000 | $321,700 |
| 2019 | $11,225 | $779,580 | $450,000 | $329,580 |
| 2018 | $11,682 | $790,630 | $450,000 | $340,630 |
| 2017 | $11,609 | $752,980 | $450,000 | $302,980 |
| 2016 | $11,789 | $729,610 | $450,000 | $279,610 |
| 2015 | $11,563 | $666,610 | $450,000 | $216,610 |
| 2014 | $11,078 | $606,010 | $450,000 | $156,010 |
Property History
| Date | Event | Price | Change | Sq Ft Price |
|---|---|---|---|---|
| 07/29/2025 07/29/25 | Price Changed | $3,800,000 | -3.8% | $984 / Sq Ft |
| 03/24/2025 03/24/25 | For Sale | $3,950,000 | +71.7% | $1,023 / Sq Ft |
| 11/30/2023 11/30/23 | Sold | $2,300,000 | -7.6% | $832 / Sq Ft |
| 11/04/2023 11/04/23 | Pending | -- | -- | -- |
| 10/27/2023 10/27/23 | Price Changed | $2,490,000 | -7.6% | $901 / Sq Ft |
| 10/02/2023 10/02/23 | For Sale | $2,695,000 | 0.0% | $975 / Sq Ft |
| 06/10/2023 06/10/23 | Pending | -- | -- | -- |
| 02/23/2023 02/23/23 | Price Changed | $2,695,000 | -9.7% | $975 / Sq Ft |
| 08/09/2022 08/09/22 | For Sale | $2,985,000 | -- | $1,080 / Sq Ft |
Purchase History
| Date | Type | Sale Price | Title Company |
|---|---|---|---|
| Warranty Deed | $2,300,000 | State Title Partners | |
| Warranty Deed | $2,300,000 | State Title Partners | |
| Interfamily Deed Transfer | -- | Attorney | |
| Warranty Deed | $510,000 | -- |
Mortgage History
| Date | Status | Loan Amount | Loan Type |
|---|---|---|---|
| Previous Owner | $417,000 | New Conventional | |
| Previous Owner | $363,000 | New Conventional | |
| Previous Owner | $412,000 | New Conventional | |
| Previous Owner | $400,000 | No Value Available |
Source: Space Coast MLS (Space Coast Association of REALTORS®)
MLS Number: 1040978
APN: 29-38-14-HA-00004.0-0022.00
- 5835 S Highway A1a
- 5905 S Highway A1a
- 120 Heron Dr
- 5925 S Highway A1a Unit A
- 5795 S Highway A1a
- 180 Ibis Dr
- 5765 S Highway A1a
- 116 Pelican Dr
- 103 Pelican Dr
- 123 Pelican Dr
- 210 Pelican Dr
- 215 Pelican Dr
- 5875 Riverside Dr
- 280 Pelican Dr
- 5660 S Highway A1a
- 5635 S Highway A1a Unit A402
- 5635 S Highway A1a Unit A701
- 5635 S Highway A1a Unit A802
- 5635 S Highway A1a Unit A504
- 5525 Cord Grass Ln
- 5829 S Highway A1a
- 5930 S Highway A1a
- 5795 S Highway A1a
- 124 Harmony Place Unit 8
- 225 Pelican Dr
- 5635 S Highway A1a Unit A701
- 5526 Cord Grass Ln
- 5569 Cord Grass Ln
- 5525 Jimmy Buffett Memorial Hwy
- 5525 S Highway A1a
- 6251 Treetop Dr
- 6281 Treetop Dr
- 5332 Tay Ct
- 245 Clyde St
- 6305 S Highway A1a Unit 142
- 6355 S Highway A1a Unit 1
- 120 Cortez St
- 129 Signature Dr
- 5289 Palm Dr
- 106 Delvalle St

