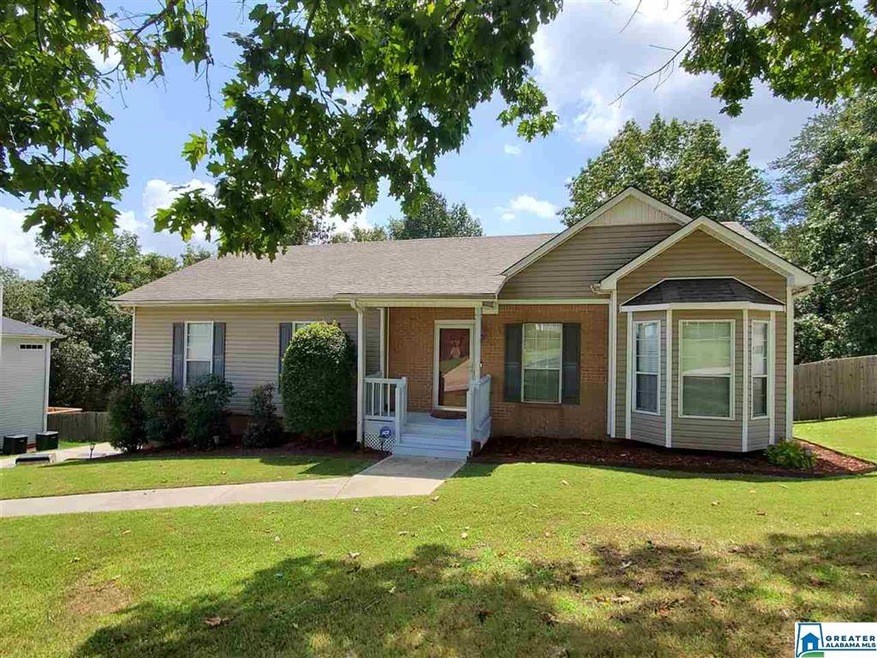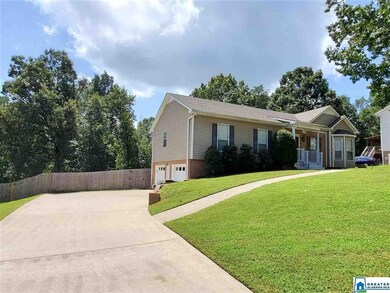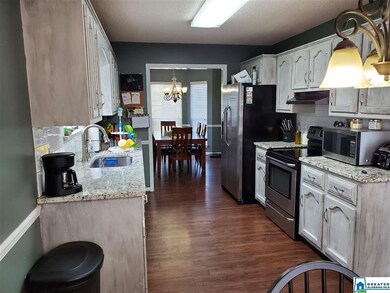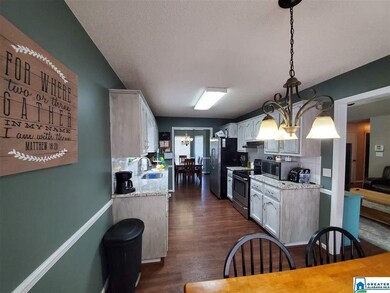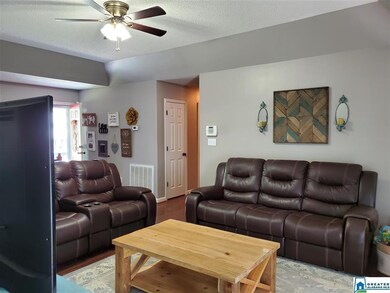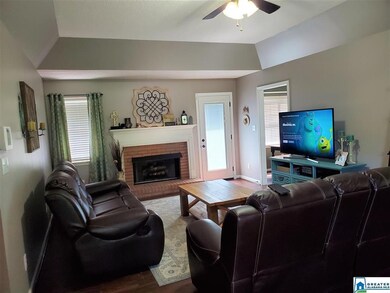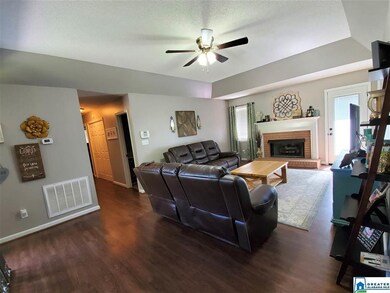
5866 Plantation Pine Dr Mc Calla, AL 35111
Estimated Value: $235,000 - $265,000
Highlights
- Deck
- Attic
- Stainless Steel Appliances
- Wood Flooring
- Stone Countertops
- Fenced Yard
About This Home
As of November 2020Schedule your viewing now for when this one hits the market! Super cute 3 bedroom / 2 bath home with beautiful hardwoods in living room, kitchen & dining room. Nice kitchen with stainless appliances and breakfast nook. Full basement with lots of room for parking & storage. Large fenced back yard with deck that's great for grilling & entertaining.
Last Agent to Sell the Property
Five Star Real Estate, LLC License #49835-1 Listed on: 09/06/2020
Home Details
Home Type
- Single Family
Est. Annual Taxes
- $733
Year Built
- Built in 1996
Lot Details
- 0.53 Acre Lot
- Fenced Yard
- Interior Lot
Parking
- 2 Car Garage
- Basement Garage
- Side Facing Garage
Home Design
- Vinyl Siding
Interior Spaces
- 1-Story Property
- Ceiling Fan
- Gas Log Fireplace
- Window Treatments
- Living Room with Fireplace
- Dining Room
- Pull Down Stairs to Attic
- Storm Doors
Kitchen
- Electric Oven
- Stove
- Dishwasher
- Stainless Steel Appliances
- Stone Countertops
Flooring
- Wood
- Carpet
- Tile
Bedrooms and Bathrooms
- 3 Bedrooms
- 2 Full Bathrooms
- Bathtub and Shower Combination in Primary Bathroom
- Separate Shower
- Linen Closet In Bathroom
Laundry
- Laundry Room
- Laundry on main level
- Washer and Electric Dryer Hookup
Unfinished Basement
- Basement Fills Entire Space Under The House
- Natural lighting in basement
Outdoor Features
- Deck
Utilities
- Central Heating and Cooling System
- Heating System Uses Gas
- Gas Water Heater
- Septic Tank
Community Details
- $15 Other Monthly Fees
Listing and Financial Details
- Assessor Parcel Number 4302300001302800
Ownership History
Purchase Details
Home Financials for this Owner
Home Financials are based on the most recent Mortgage that was taken out on this home.Purchase Details
Home Financials for this Owner
Home Financials are based on the most recent Mortgage that was taken out on this home.Purchase Details
Home Financials for this Owner
Home Financials are based on the most recent Mortgage that was taken out on this home.Purchase Details
Home Financials for this Owner
Home Financials are based on the most recent Mortgage that was taken out on this home.Similar Homes in the area
Home Values in the Area
Average Home Value in this Area
Purchase History
| Date | Buyer | Sale Price | Title Company |
|---|---|---|---|
| Williams Judy | -- | -- | |
| Williams Judy | $195,000 | -- | |
| Hetherington Chaise L | $160,300 | -- | |
| Rooker Phillip Craig | $154,750 | None Available |
Mortgage History
| Date | Status | Borrower | Loan Amount |
|---|---|---|---|
| Open | Williams Judy | $122,100 | |
| Previous Owner | Hetherington Chaise L | $156,695 | |
| Previous Owner | Hetherington Chaise L | $157,396 | |
| Previous Owner | Rooker Phillip Craig | $152,351 | |
| Previous Owner | Slovensky Katherine A | $91,050 |
Property History
| Date | Event | Price | Change | Sq Ft Price |
|---|---|---|---|---|
| 11/02/2020 11/02/20 | Sold | $195,000 | -2.0% | $134 / Sq Ft |
| 09/06/2020 09/06/20 | For Sale | $199,000 | +24.1% | $137 / Sq Ft |
| 04/07/2014 04/07/14 | Sold | $160,300 | -2.8% | $110 / Sq Ft |
| 03/25/2014 03/25/14 | Pending | -- | -- | -- |
| 03/12/2014 03/12/14 | For Sale | $164,900 | -- | $114 / Sq Ft |
Tax History Compared to Growth
Tax History
| Year | Tax Paid | Tax Assessment Tax Assessment Total Assessment is a certain percentage of the fair market value that is determined by local assessors to be the total taxable value of land and additions on the property. | Land | Improvement |
|---|---|---|---|---|
| 2024 | -- | $24,200 | -- | -- |
| 2022 | $0 | $19,970 | $4,000 | $15,970 |
| 2021 | $775 | $16,520 | $4,000 | $12,520 |
| 2020 | $974 | $15,700 | $4,000 | $11,700 |
| 2019 | $734 | $15,700 | $0 | $0 |
| 2018 | $730 | $15,620 | $0 | $0 |
| 2017 | $707 | $15,160 | $0 | $0 |
| 2016 | $716 | $15,340 | $0 | $0 |
| 2015 | $716 | $15,340 | $0 | $0 |
| 2014 | $861 | $14,660 | $0 | $0 |
| 2013 | $861 | $15,120 | $0 | $0 |
Agents Affiliated with this Home
-
Rhena Maharrey

Seller's Agent in 2020
Rhena Maharrey
Five Star Real Estate, LLC
(205) 902-9383
9 in this area
43 Total Sales
-
Ben Preston

Seller's Agent in 2014
Ben Preston
LAH Sotheby's International Re
(205) 305-6347
4 in this area
206 Total Sales
Map
Source: Greater Alabama MLS
MLS Number: 894497
APN: 43-00-02-3-000-013.028
- 6675 Old Tuscaloosa Hwy
- 6356 Old Tuscaloosa Hwy
- 5811 Charles Hamilton Rd
- 993 Coleman Dr
- 6912 Meadow Ridge Dr
- 5600 Mcashan Dr Unit 1
- 6916 Meadow Ridge Dr
- 6094 Old Tuscaloosa Hwy
- 5769 Eastern Valley Rd
- Lot 2 Myron Clark Rd Unit 1
- 1837 Rustic Dr
- 6133 Woodbrook Ln
- 6181 Woodbrook Ln
- 6709 Burchfield Loop
- 5812 Eastern Valley Rd
- 1873 Lakeside Dr
- 6053 Mayfield Rd
- 6425 Carroll Cove Pkwy
- 2005 Rock Mountain Dr Unit 5
- 5251 Vintage Way
- 5866 Plantation Pine Dr
- 5870 Plantation Pine Dr
- 5863 Plantation Pine Dr
- 5858 Plantation Pine Dr
- 5867 Plantation Pine Dr
- 5874 Plantation Pine Dr
- 5871 Plantation Pine Dr
- 5859 Plantation Pine Dr
- 5881 McAshan Ridge Rd
- 5885 McAshan Ridge Rd
- 5854 Plantation Pine Dr
- 5875 Plantation Pine Dr
- 5873 McAshan Ridge Rd
- 5878 Plantation Pine Dr
- 5855 Plantation Pine Dr
- 5869 McAshan Ridge Rd
- 5893 McAshan Ridge Rd
- 5877 McAshan Ridge Rd
- 5889 McAshan Ridge Rd
- 5865 McAshan Ridge Rd
