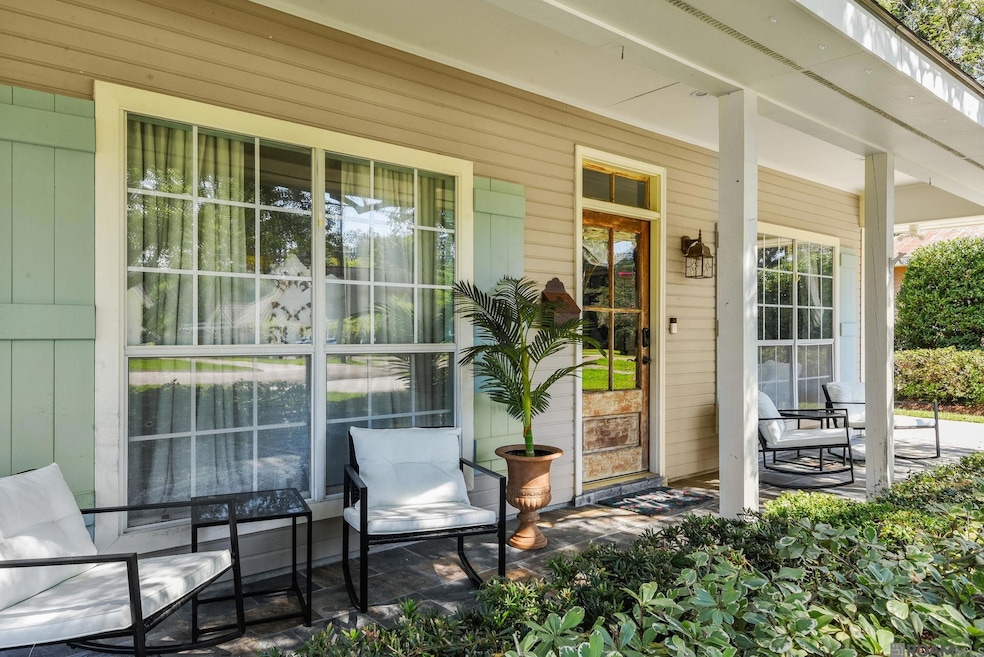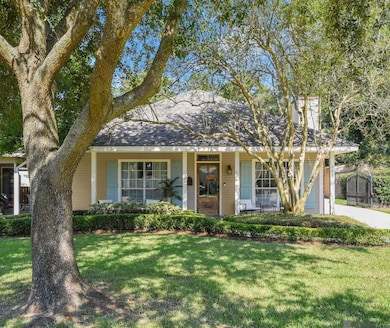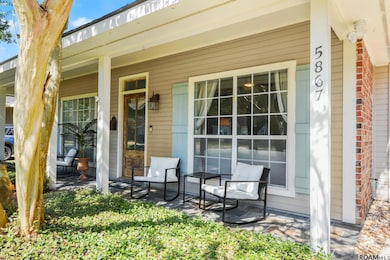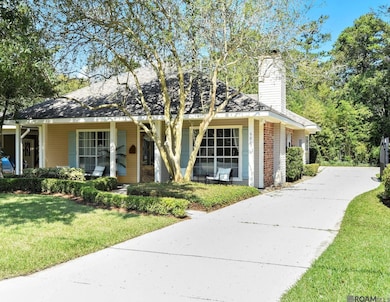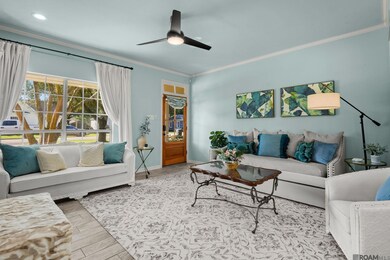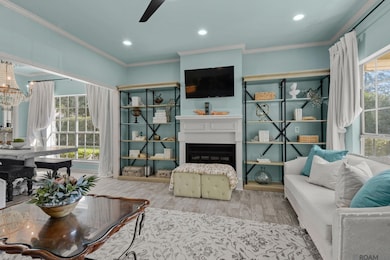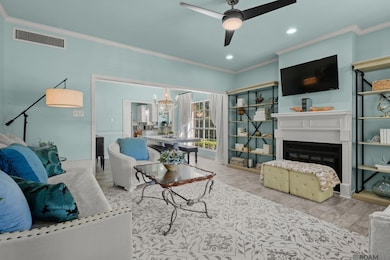
5867 Burgundy Ave Baton Rouge, LA 70806
Mid City South NeighborhoodEstimated payment $2,338/month
Highlights
- Cottage
- Porch
- Soaking Tub
- Stainless Steel Appliances
- Tray Ceiling
- Crown Molding
About This Home
Charming Mid City Cottage with Timeless Elegance. THIS HOME IS BEING SOLD AS A HIGH PREFORMING 4.9 RATING TURN-KEY SHORT RENTAL (STR/AIRBNB/VRBO. ALSO MANAGED BY ONE OF THE BEST STR PROPERTY MANAGMENT COMPANIES IN THE AREA. This beautifully updated home blends classic charm with modern updates. Just down the street from Webb Park Golf Course and playground, offers recreational opportunities for the entire family. Conveniently close to great restaurants & shopping. From the moment you step through the front door, you'll be captivated by the warmth & inviting atmosphere. The open living/dining areas feature a trey ceiling, a wood-burning fireplace with a beautifully crafted mantel, and stylish décor creating the perfect setting for everyday living & entertaining. Soft light blue walls & gray wood-grain tile flooring run throughout the home, creating a serene & cohesive aesthetics with laundry room conveniently located between the bedrooms. Remodeled kitchen/breakfast area has leather granite countertops, backsplash, new cabinets, gas stove, ss appliances & large window letting natural light in. Elegantly update spa type master bath with deep soaking tub and marble. New HVAC 2023 & new roof 2020. Enjoy tranquil outdoor setting with fountain, open patio and expand carport for cover entertaining and relaxation. The long driveway with electric gate leads to a rear covered carport with storage. Can also be sold as an owner occupied residence.
Last Listed By
Keller Williams Realty Red Stick Partners License #0099563967 Listed on: 05/22/2025

Home Details
Home Type
- Single Family
Est. Annual Taxes
- $2,530
Year Built
- Built in 1985 | Remodeled
Lot Details
- 7,187 Sq Ft Lot
- Lot Dimensions are 60 x 120
- Privacy Fence
- Wood Fence
- Landscaped
Home Design
- Cottage
- Brick Exterior Construction
- Slab Foundation
- Frame Construction
- Shingle Roof
Interior Spaces
- 1,426 Sq Ft Home
- 1-Story Property
- Crown Molding
- Tray Ceiling
- Ceiling height of 9 feet or more
- Wood Burning Fireplace
- Ceramic Tile Flooring
- Washer and Dryer Hookup
Kitchen
- Breakfast Bar
- Oven or Range
- Gas Cooktop
- Microwave
- Dishwasher
- Stainless Steel Appliances
- Disposal
Bedrooms and Bathrooms
- 3 Bedrooms
- En-Suite Bathroom
- 2 Full Bathrooms
- Soaking Tub
Parking
- 2 Parking Spaces
- Carport
- Driveway
Outdoor Features
- Open Patio
- Exterior Lighting
- Outdoor Storage
- Porch
Utilities
- Cooling Available
- Heating System Uses Gas
Community Details
Overview
- Westdale Subdivision
Recreation
- Community Playground
- Park
Map
Home Values in the Area
Average Home Value in this Area
Tax History
| Year | Tax Paid | Tax Assessment Tax Assessment Total Assessment is a certain percentage of the fair market value that is determined by local assessors to be the total taxable value of land and additions on the property. | Land | Improvement |
|---|---|---|---|---|
| 2024 | $2,530 | $21,600 | $3,000 | $18,600 |
| 2023 | $2,530 | $21,600 | $3,000 | $18,600 |
| 2022 | $2,579 | $21,600 | $3,000 | $18,600 |
| 2021 | $2,520 | $21,600 | $3,000 | $18,600 |
| 2020 | $2,504 | $21,600 | $3,000 | $18,600 |
| 2019 | $2,616 | $21,600 | $3,000 | $18,600 |
| 2018 | $2,584 | $21,600 | $3,000 | $18,600 |
| 2017 | $2,584 | $21,600 | $1,500 | $20,100 |
| 2016 | $1,742 | $21,600 | $1,500 | $20,100 |
| 2015 | $1,744 | $21,600 | $1,500 | $20,100 |
| 2014 | $1,913 | $16,450 | $1,500 | $14,950 |
| 2013 | -- | $16,450 | $1,500 | $14,950 |
Property History
| Date | Event | Price | Change | Sq Ft Price |
|---|---|---|---|---|
| 05/22/2025 05/22/25 | For Sale | $380,000 | +61.0% | $266 / Sq Ft |
| 06/08/2015 06/08/15 | Sold | -- | -- | -- |
| 05/09/2015 05/09/15 | Pending | -- | -- | -- |
| 03/28/2015 03/28/15 | For Sale | $236,000 | -- | $165 / Sq Ft |
Purchase History
| Date | Type | Sale Price | Title Company |
|---|---|---|---|
| Warranty Deed | $215,000 | -- | |
| Deed | $117,500 | -- |
Mortgage History
| Date | Status | Loan Amount | Loan Type |
|---|---|---|---|
| Open | $215,000 | New Conventional | |
| Closed | $100,000 | Credit Line Revolving | |
| Previous Owner | $116,539 | FHA |
Similar Homes in Baton Rouge, LA
Source: Greater Baton Rouge Association of REALTORS®
MLS Number: 2025009501
APN: 00721395
- 5911 Burgundy Ave
- 6038 Jefferson Hwy
- 5968 College Dr
- 5710 Burgundy Ave
- 5673 Burgundy Ave
- 752 Rapides St
- 707 Rapides St
- 6125 Sevenoaks Ave
- 5550 Berkshire Ave
- 6363 Sevenoaks Ave
- 5704 Goodwood Crossing Ln
- 427 St Thomas Ln
- 950 S Foster Dr Unit 33
- 6565 Sevenoaks Ave
- 3900 Red Stick Villas Dr
- 306 Saint Thomas Ln
- 383 S Ardenwood Dr
- 4900 Claycut Rd Unit 34
- 5672 George St
- 1755 College Dr Unit 219
