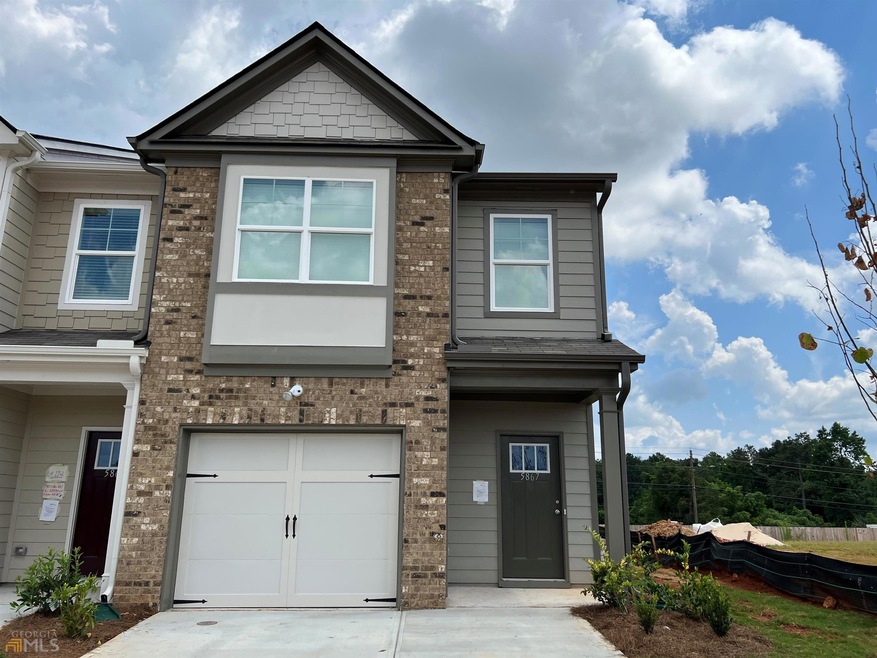
$299,990
- 3 Beds
- 2.5 Baths
- 1,418 Sq Ft
- 2270 Jamin Bend
- Unit 12
- Lithonia, GA
Ready now! Discover this stunning 3-bedroom, 2.5 bath townhome featuring an open-concept layout, modern finishes, and an abundance of natural light. The spacious kitchen boasts whirlpool stainless steel appliances, granite countertops, a breakfast bar for accommodating for seating four, and RevWood floors throughout the first floor. The primary suite includes a walk-in closet and a private
Turkessa Gaskin D.R. Horton Realty of Georgia
