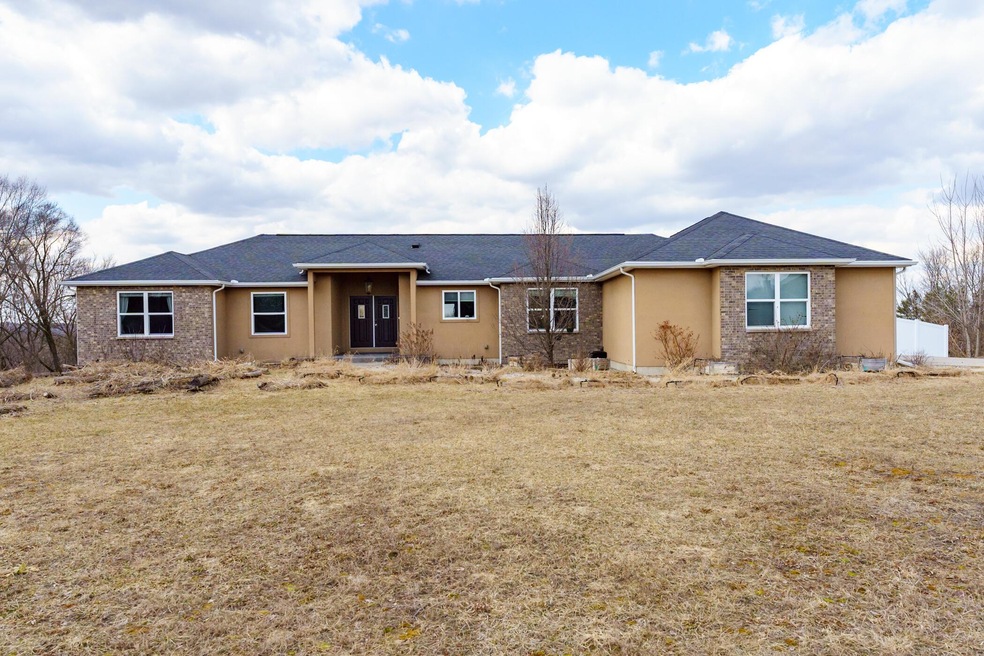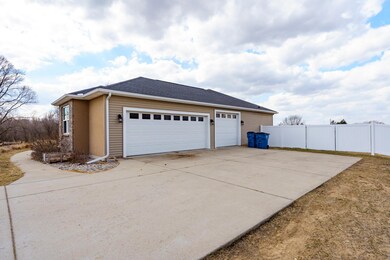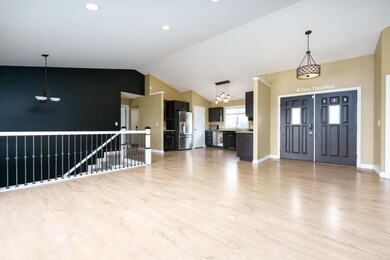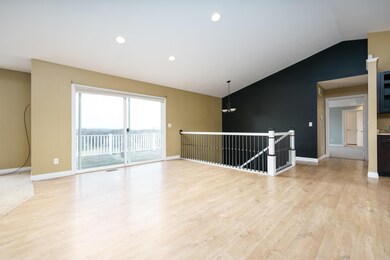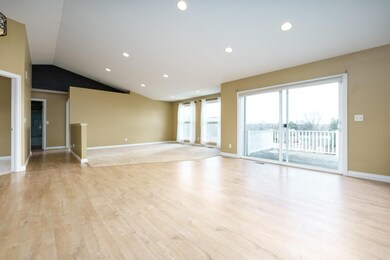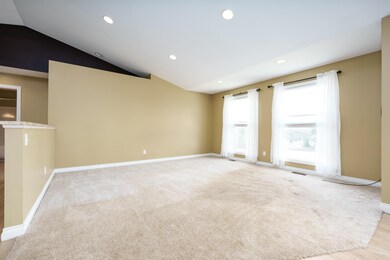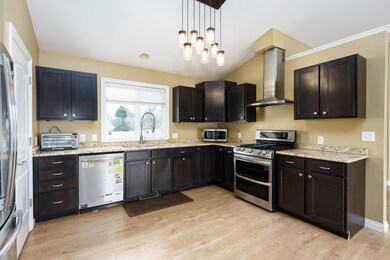
5867 Nancy Ann Dr Kalamazoo, MI 49004
Highlights
- Deck
- 3 Car Attached Garage
- Patio
- Mud Room
- Air Purifier
- Halls are 36 inches wide or more
About This Home
As of April 2022Walkout ranch home w/ 3 car garage & fenced back yard on nearly 1 acre lot. This home features wood laminate floors for easy maintenance, ceramic tile & new carpet/paint in bedrooms. Natural light is abundant w/ large windows throughout, Kitchen w/ granite tops, walk-in pantry & stainless appliances, Open DR area w/ slider to the large deck, great room w/ cathedral ceiling, separate office, master suite w/ walk-in-closet & private bath w/ double sinks, granite tops & walk-in tile shower. The main floor also features 2 addition bedrooms, full bath and mud room/laundry room. The lower level has lots of space w/ huge FR & door to the concrete patio. Raised garden beds with drip lines. Extra large garage spaces. Raised garden beds with drip lines. Extra deep garage stalls.
Last Agent to Sell the Property
Angel Calnin
Jaqua, REALTORS Listed on: 03/18/2022
Home Details
Home Type
- Single Family
Est. Annual Taxes
- $5,163
Year Built
- Built in 2013
Lot Details
- 0.99 Acre Lot
- Lot Dimensions are 112 x 345 x 143 x 355
- Shrub
- Garden
- Back Yard Fenced
Parking
- 3 Car Attached Garage
- Garage Door Opener
Home Design
- Brick Exterior Construction
- Composition Roof
- Vinyl Siding
- Stucco
Interior Spaces
- 1-Story Property
- Ceiling Fan
- Insulated Windows
- Window Screens
- Mud Room
- Basement Fills Entire Space Under The House
Kitchen
- Range
- Microwave
- Dishwasher
Flooring
- Laminate
- Ceramic Tile
Bedrooms and Bathrooms
- 3 Main Level Bedrooms
Laundry
- Laundry on main level
- Dryer
- Washer
Accessible Home Design
- Low Threshold Shower
- Halls are 36 inches wide or more
- Doors with lever handles
- Doors are 36 inches wide or more
Eco-Friendly Details
- Air Purifier
Outdoor Features
- Deck
- Patio
Utilities
- Forced Air Heating and Cooling System
- Heating System Uses Natural Gas
- Well
- Water Softener is Owned
- Septic System
Ownership History
Purchase Details
Home Financials for this Owner
Home Financials are based on the most recent Mortgage that was taken out on this home.Purchase Details
Home Financials for this Owner
Home Financials are based on the most recent Mortgage that was taken out on this home.Purchase Details
Purchase Details
Home Financials for this Owner
Home Financials are based on the most recent Mortgage that was taken out on this home.Similar Homes in the area
Home Values in the Area
Average Home Value in this Area
Purchase History
| Date | Type | Sale Price | Title Company |
|---|---|---|---|
| Warranty Deed | $375,000 | Chicago Title | |
| Warranty Deed | $289,000 | Ask Services Inc | |
| Interfamily Deed Transfer | -- | Ask Services Inc | |
| Warranty Deed | $30,000 | Devon Title Company |
Mortgage History
| Date | Status | Loan Amount | Loan Type |
|---|---|---|---|
| Previous Owner | $188,000 | New Conventional | |
| Previous Owner | $184,500 | Future Advance Clause Open End Mortgage |
Property History
| Date | Event | Price | Change | Sq Ft Price |
|---|---|---|---|---|
| 04/25/2022 04/25/22 | Sold | $375,000 | 0.0% | $105 / Sq Ft |
| 03/24/2022 03/24/22 | Pending | -- | -- | -- |
| 03/18/2022 03/18/22 | For Sale | $375,000 | +29.8% | $105 / Sq Ft |
| 07/03/2017 07/03/17 | Sold | $289,000 | -6.7% | $81 / Sq Ft |
| 06/01/2017 06/01/17 | Pending | -- | -- | -- |
| 03/07/2017 03/07/17 | For Sale | $309,900 | +933.0% | $87 / Sq Ft |
| 12/18/2012 12/18/12 | Sold | $30,000 | -15.5% | -- |
| 10/19/2012 10/19/12 | Pending | -- | -- | -- |
| 03/14/2012 03/14/12 | For Sale | $35,500 | -- | -- |
Tax History Compared to Growth
Tax History
| Year | Tax Paid | Tax Assessment Tax Assessment Total Assessment is a certain percentage of the fair market value that is determined by local assessors to be the total taxable value of land and additions on the property. | Land | Improvement |
|---|---|---|---|---|
| 2025 | $1,987 | $209,900 | $0 | $0 |
| 2024 | $1,987 | $200,350 | $0 | $0 |
| 2023 | $1,895 | $176,450 | $0 | $0 |
| 2022 | $5,328 | $151,650 | $0 | $0 |
| 2021 | $5,218 | $140,050 | $0 | $0 |
| 2020 | $5,163 | $140,950 | $0 | $0 |
| 2019 | $4,861 | $137,300 | $0 | $0 |
| 2018 | $0 | $141,499 | $0 | $0 |
| 2017 | $0 | $129,196 | $0 | $0 |
| 2016 | -- | $118,570 | $0 | $0 |
| 2015 | -- | $113,499 | $0 | $0 |
| 2014 | -- | $105,182 | $0 | $0 |
Agents Affiliated with this Home
-
A
Seller's Agent in 2022
Angel Calnin
Jaqua, REALTORS
-
Jacob Peterson

Buyer's Agent in 2022
Jacob Peterson
RE/MAX
(616) 706-7606
1 in this area
221 Total Sales
-
Joy Watts

Seller's Agent in 2017
Joy Watts
Berkshire Hathaway HomeServices MI
(269) 207-1360
4 in this area
89 Total Sales
-
S
Buyer's Agent in 2017
Shellie Silva
Redfin Corporation
-
Tami Slocum

Seller's Agent in 2012
Tami Slocum
Strong Properties, LLC
(269) 217-3480
1 in this area
53 Total Sales
-
Dana Slocum

Seller Co-Listing Agent in 2012
Dana Slocum
Strong Properties, LLC
(269) 217-3481
1 in this area
49 Total Sales
Map
Source: Southwestern Michigan Association of REALTORS®
MLS Number: 22008667
APN: 02-36-102-390
- 3045 Roosevelt Ave
- 5530 Clato St
- 4331 Stony Ave Unit 31
- 5657 N Riverview Dr
- 2959 Polaris St
- 4650 Rollridge Ave
- 5186 Simmons St
- 1940 Travis Rd
- 1982 Mckinley St
- 1710 E G Ave
- 4115 Nazareth Rd
- 3914 Clarnin St
- 5453 Turkey Run Dr
- 5323 Briarridge Ct
- 1017 Parchmount Ave
- 1493 Remus St
- 5305 Cobblefield Ln
- 2516 Glendale Blvd
- 221 W Thomas St
- 5280 Beardsley Ct
