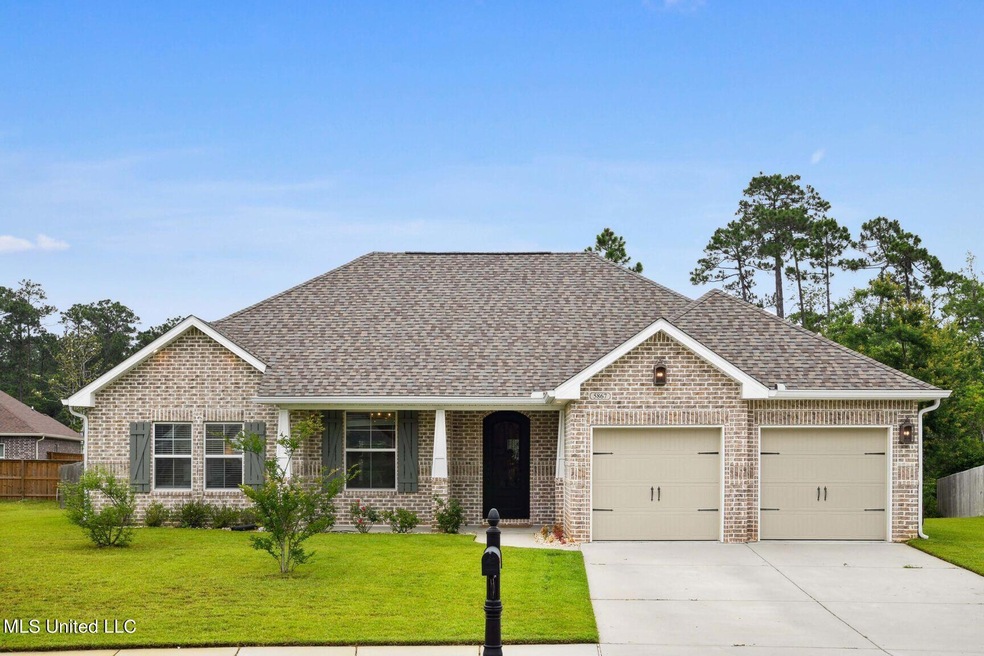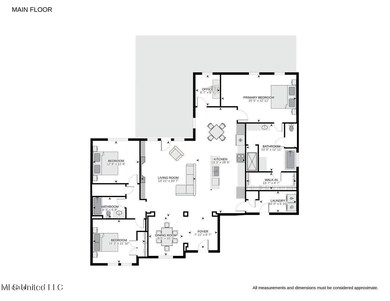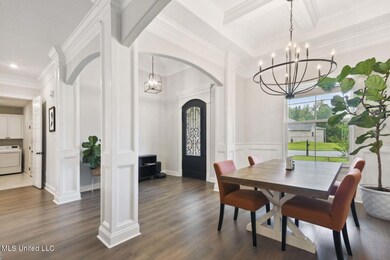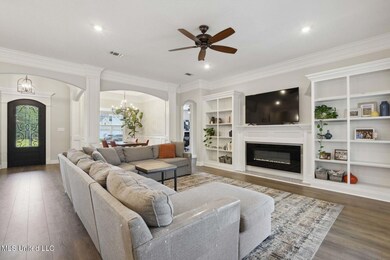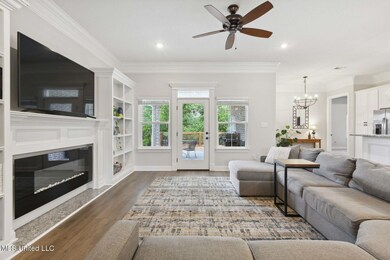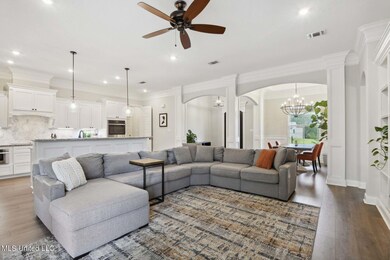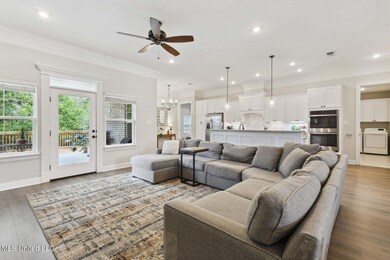
5867 Windmill St Ocean Springs, MS 39564
Estimated Value: $365,000 - $424,000
Highlights
- Open Floorplan
- Deck
- Granite Countertops
- Pecan Park Elementary School Rated A
- Combination Kitchen and Living
- Private Yard
About This Home
As of September 2023Welcome to Palmetto Pointe, an exquisite subdivision nestled within the highly sought-after Ocean Springs school district. Prepare to be captivated by this exceptional 3-bedroom, 2-bathroom home with an OFFICE, meticulously designed with an open floor plan and an array of luxurious details.
Step inside the welcoming foyer and be greeted by the spacious living room, adorned with custom built-ins that add both functionality and elegance. The focal point of the room is a stunning built-in fireplace, creating a cozy ambiance and a perfect gathering spot during cooler evenings.
The kitchen is a chef's dream, boasting granite countertops that provide ample workspace, complemented by an attractive backsplash. With a great farmhouse sink, double ovens and stainless steel appliances, including a refrigerator, this kitchen is fully equipped to handle any culinary endeavor with style and ease. Plus a great office nook/room tucked in the corner of the kitchen.
The master bedroom is a tranquil haven, featuring tray ceilings that add a touch of sophistication. Enter the master bath and discover a spa-like retreat, complete with separate double sinks and a built-in vanity, offering both functionality and elegance. Indulge in the luxurious walk-in tiled shower or unwind in the separate soaker tub, providing the ultimate relaxation experience. The large walk-in closet provides ample space for all your wardrobe needs.
Step outside to the backyard oasis and find a covered patio, providing the perfect space for outdoor entertaining and relaxation. Additionally, an extended deck area creates an ideal setting for al fresco dining, enjoying the sun, or simply basking in the natural beauty of the surroundings. Generator plug, sprinklers, and gutters were also installed!
Situated in Ocean Springs, Mississippi, this home is conveniently located near an array of amenities, including shopping centers, restaurants, parks, and entertainment options. The stunning Gulf Coast beaches are also within easy reach, providing endless opportunities for leisure and recreation.
Don't miss the chance to make this home yours. Schedule a showing today and experience the perfect combination of elegance, comfort, and coastal living at its finest.
Last Agent to Sell the Property
NextHome HomeFront License #B22496 Listed on: 06/01/2023

Last Buyer's Agent
Patrick Merrill
Coldwell Banker Alfonso Realty-Pascag
Home Details
Home Type
- Single Family
Est. Annual Taxes
- $4,722
Year Built
- Built in 2020
Lot Details
- 0.35 Acre Lot
- Private Yard
HOA Fees
- $20 Monthly HOA Fees
Parking
- 2 Car Garage
Home Design
- Brick Exterior Construction
- Slab Foundation
- Shingle Roof
Interior Spaces
- 2,021 Sq Ft Home
- 1-Story Property
- Open Floorplan
- Built-In Features
- Tray Ceiling
- Ceiling Fan
- Electric Fireplace
- Blinds
- Combination Kitchen and Living
Kitchen
- Eat-In Kitchen
- Double Oven
- Electric Cooktop
- Microwave
- Dishwasher
- Stainless Steel Appliances
- Kitchen Island
- Granite Countertops
- Disposal
Flooring
- Carpet
- Tile
- Luxury Vinyl Tile
Bedrooms and Bathrooms
- 3 Bedrooms
- Walk-In Closet
- 2 Full Bathrooms
- Double Vanity
- Soaking Tub
- Separate Shower
Laundry
- Laundry Room
- Electric Dryer Hookup
Outdoor Features
- Deck
- Rain Gutters
- Porch
Schools
- Ocean Springs High School
Utilities
- Central Heating and Cooling System
- Electric Water Heater
Community Details
- Association fees include management
- Palmetto Pointe Subdivision
- The community has rules related to covenants, conditions, and restrictions
Listing and Financial Details
- Assessor Parcel Number 0-61-15-378.000
Ownership History
Purchase Details
Home Financials for this Owner
Home Financials are based on the most recent Mortgage that was taken out on this home.Purchase Details
Home Financials for this Owner
Home Financials are based on the most recent Mortgage that was taken out on this home.Similar Homes in Ocean Springs, MS
Home Values in the Area
Average Home Value in this Area
Purchase History
| Date | Buyer | Sale Price | Title Company |
|---|---|---|---|
| Samples Justin | -- | Pilger Title | |
| Allen Robert L | -- | None Available |
Mortgage History
| Date | Status | Borrower | Loan Amount |
|---|---|---|---|
| Open | Samples Justin | $342,000 | |
| Previous Owner | Allen Robert L | $330,370 |
Property History
| Date | Event | Price | Change | Sq Ft Price |
|---|---|---|---|---|
| 09/18/2023 09/18/23 | Sold | -- | -- | -- |
| 08/14/2023 08/14/23 | Pending | -- | -- | -- |
| 06/01/2023 06/01/23 | For Sale | $362,900 | +14.4% | $180 / Sq Ft |
| 10/26/2020 10/26/20 | Sold | -- | -- | -- |
| 09/28/2020 09/28/20 | Pending | -- | -- | -- |
| 03/31/2020 03/31/20 | For Sale | $317,300 | -- | $161 / Sq Ft |
Tax History Compared to Growth
Tax History
| Year | Tax Paid | Tax Assessment Tax Assessment Total Assessment is a certain percentage of the fair market value that is determined by local assessors to be the total taxable value of land and additions on the property. | Land | Improvement |
|---|---|---|---|---|
| 2024 | $3,000 | $24,443 | $2,650 | $21,793 |
| 2023 | $3,000 | $36,665 | $3,975 | $32,690 |
| 2022 | $4,722 | $36,664 | $0 | $0 |
| 2021 | $4,739 | $36,818 | $3,975 | $32,843 |
| 2020 | $345 | $2,651 | $2,651 | $0 |
| 2019 | $282 | $2,208 | $2,208 | $0 |
Agents Affiliated with this Home
-
Crystal Boggs
C
Seller's Agent in 2023
Crystal Boggs
NextHome HomeFront
(228) 806-0485
341 Total Sales
-
P
Buyer's Agent in 2023
Patrick Merrill
Coldwell Banker Alfonso Realty-Pascag
-
L
Seller's Agent in 2020
Larry Pittman
Elliott Homes Realty, LLC
-
Ellen Perkins
E
Buyer's Agent in 2020
Ellen Perkins
Coldwell Banker Alfonso Realty-OS-B/O
(228) 875-1272
14 Total Sales
Map
Source: MLS United
MLS Number: 4049088
APN: 06115378.000
- 5878 Windmill St
- 2918 Juliette Dr
- 5807 Sylvester St
- 6749 Maurepas Cir
- 6828 Enclave Ln
- 0 Olde Oak View Unit 4045636
- 2909 Village Cir
- 0 Mary Mahoney Dr
- 6105 Mary Mahoney Dr
- 0 Phil Davis Rd
- 6301 Mary Mahoney Dr
- 6121 Mary Mahoney Dr
- 3208 Oakleigh Cir
- 3216 Oakleigh Cir
- 3808 Acadian Village Dr
- 3841 Chateau Cove
- 3927 Acadian Village Dr
- 3936 Acadian Village Dr
- 1812 Burnt Oak Dr
- 00 Fountainbleau Rd
- 5867 Windmill St
- 5871 Windmill St
- 5863 Windmill St
- 5980 Sylvester St
- 5976 Sylvester St
- 5875 Windmill St
- 5859 Windmill St
- 5870 Windmill St
- 2955 Juliette Dr
- 5984 Sylvester St
- 2951 Juliette Dr
- 5874 Windmill St
- 5866 Windmill St
- 5972 Sylvester St
- 2959 Juliette Dr
- 5857 Windmill St
- 5968 Sylvester St
- 5964 Sylvester St
- 5851 Sylvester St
- 2904 Harder Rd
