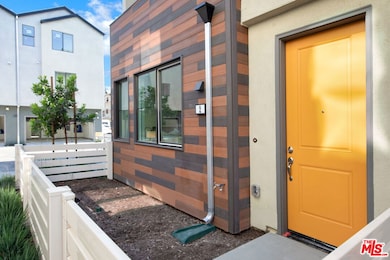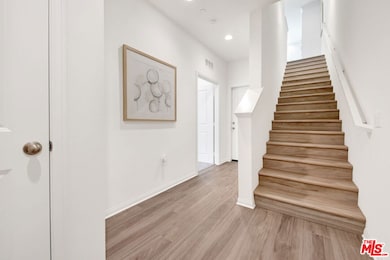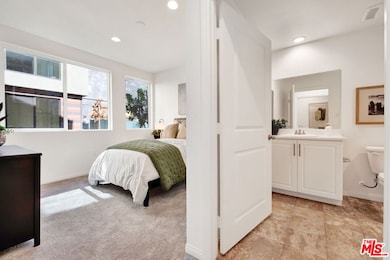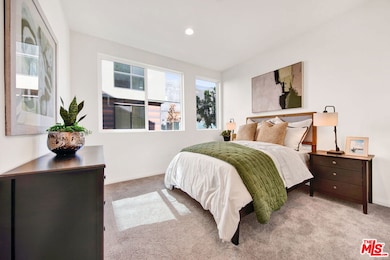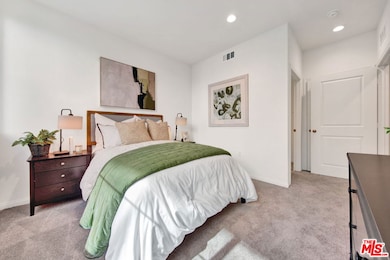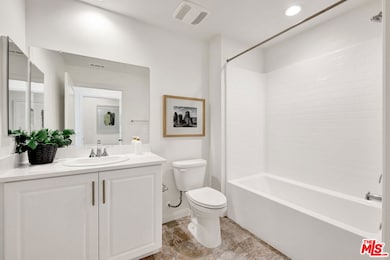
5868 Linden Ave Unit 2 Long Beach, CA 90805
DeForest Park NeighborhoodEstimated payment $5,608/month
Highlights
- New Construction
- Solar Power System
- Clubhouse
- In Ground Pool
- Gated Community
- Traditional Architecture
About This Home
Live Where Modern Style Meets Effortless Comfort in Rhythm. Experience the joy of brand-new living in this beautifully crafted three-story home designed to impress at every turn. With four spacious bedrooms and three and a half bathrooms, there is plenty of room for everyone and every occasion. Step inside to discover a thoughtfully designed entry level featuring a private bedroom and full bathroom, perfect for guests, extended family, or a home office. Upstairs, the open-concept main floor is bathed in natural light, showcasing a sleek designer kitchen with crisp white cabinetry, modern countertops, and premium flooring. The kitchen flows seamlessly into the dining area and expansive great room, ideal for entertaining or relaxing. The upper level offers additional bedrooms and serene bathrooms, creating a perfect retreat after a long day. With solar included, you will enjoy energy savings right from the start . Outside your door, embrace the vibrant lifestyle of the Rhythm Community. Resort-style amenities, including a sparkling pool, an inviting clubhouse, and gated security, make every day feel like a vacation. Commuting is a breeze with easy access to major freeways, connecting you to [Local City Highlights] in minutes. Highlights You Will Love: Four bedrooms and three and a half bathrooms across three stories. Entry-level bedroom suite ideal for guests or a home office. Modern open floor plan with designer finishes. Private two-car garage. Solar is included for lower utility bills. Gated community with exclusive amenities. Ready to upgrade your lifestyle? This move-in-ready home is waiting for you. This home qualifies for a $20k grant. Schedule your private tour today.
Townhouse Details
Home Type
- Townhome
Year Built
- Built in 2025 | New Construction
HOA Fees
- $458 Monthly HOA Fees
Parking
- 2 Car Garage
- Automatic Gate
Home Design
- Traditional Architecture
Interior Spaces
- 1,881 Sq Ft Home
- 3-Story Property
- Family Room on Second Floor
- Dining Area
Kitchen
- Microwave
- Dishwasher
Flooring
- Carpet
- Vinyl Plank
Bedrooms and Bathrooms
- 4 Bedrooms
- Main Floor Bedroom
- Walk-In Closet
Laundry
- Laundry Room
- Laundry on upper level
- Dryer
- Washer
Outdoor Features
- In Ground Pool
- Balcony
Additional Features
- Solar Power System
- Gated Home
- Central Heating and Cooling System
Community Details
Overview
- 84 Units
Recreation
- Community Pool
Pet Policy
- Call for details about the types of pets allowed
Additional Features
- Clubhouse
- Gated Community
Map
Home Values in the Area
Average Home Value in this Area
Property History
| Date | Event | Price | Change | Sq Ft Price |
|---|---|---|---|---|
| 07/21/2025 07/21/25 | Pending | -- | -- | -- |
| 07/14/2025 07/14/25 | For Sale | $799,900 | -- | $425 / Sq Ft |
Similar Homes in the area
Source: The MLS
MLS Number: 25563277
- 5868 Linden Ave Unit 6
- 5868 Linden Ave Unit 4
- 5880 Linden Ave Unit 5
- 5880 Linden Ave Unit 4
- 5880 Linden Ave Unit 3
- 5863 Linden Ave
- Plan 1860 at Rhythm
- Plan 1881 at Rhythm
- Plan 1630 Modeled at Rhythm
- Plan 1403 Modeled at Rhythm
- 477 E South St
- 5960 Lime Ave
- 325 E 59th St
- 332 E South St
- 6014 Lime Ave
- 5886 Myrtle Ave
- 456 E 61st St
- 6064 Atlantic Ave
- 5901 California Ave
- 6070 Jaymills Ave

