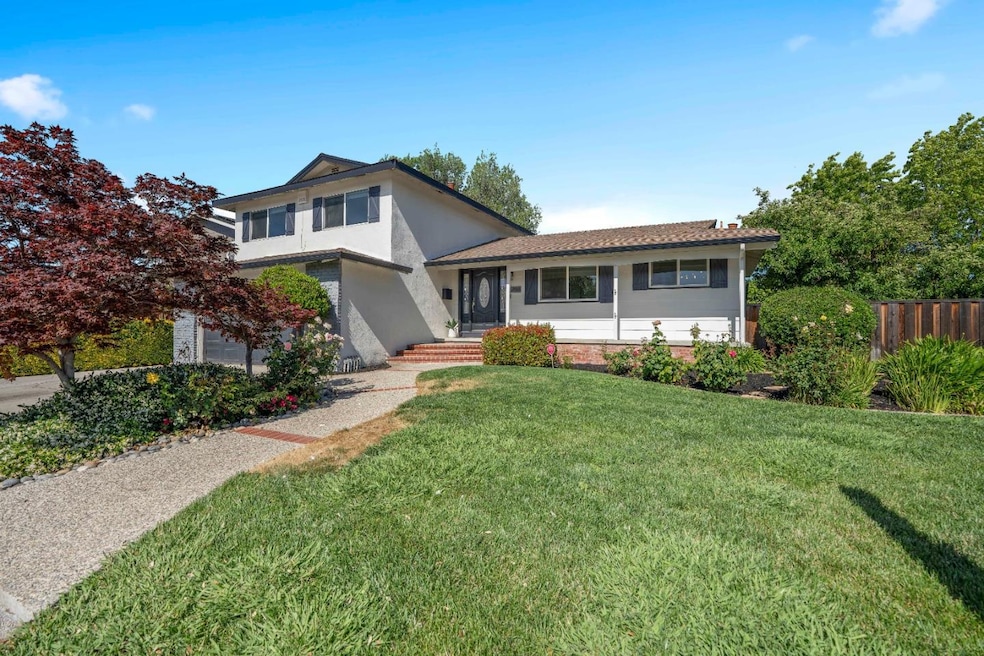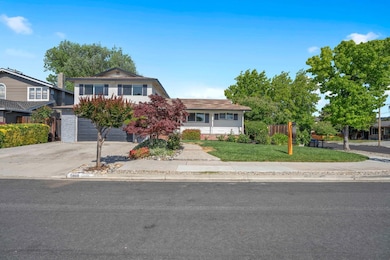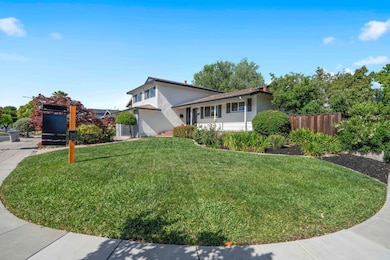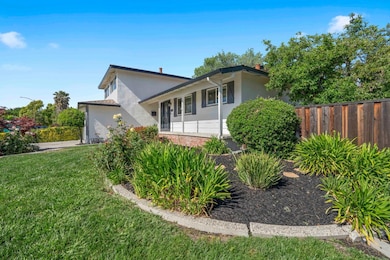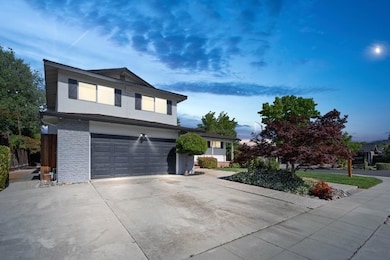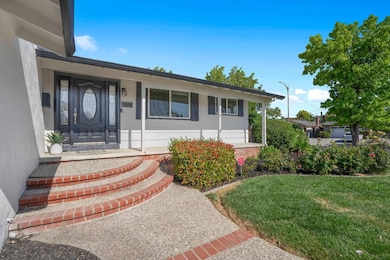
5868 Montevino Dr San Jose, CA 95123
Canoas West NeighborhoodEstimated payment $10,531/month
Highlights
- Primary Bedroom Suite
- Wood Flooring
- Quartz Countertops
- Mountain View
- Bonus Room
- Formal Dining Room
About This Home
Welcome to 5868 Montevino Drive, a beautifully updated 3-bedroom, 2.5-bathroom home nestled in the desirable Blossom Valley neighborhood of San Jose. Spanning 1,777 square feet on a generous 7,600-square-foot lot, this residence offers both comfort and style. Step inside to discover fresh interior paint and a thoughtfully designed layout. The separate living room features an electric fireplace and a built-in wine cooler, creating an inviting space for relaxation and entertaining. A versatile bonus room at the back of the house provides additional space for a home office, gym, or playroom. The kitchen boasts ample counter space and cabinetry, seamlessly connecting to the dining area for easy meal preparation and gatherings. Outside, the large patio with an overhang offers a perfect setting for outdoor dining and leisure, complemented by newly refreshed landscaping that enhances the home's curb appeal. Located within the San Jose Unified School District, the home is served by Allen at Steinbeck Elementary School, Castillero Middle School, and Gunderson High School. Enjoy convenient access to shopping, dining, and recreational options, with nearby parks and easy freeway access enhancing your lifestyle. Don't miss the opportunity to own this charming home in a prime San Jose location
Last Listed By
Christie's International Real Estate Sereno License #02201210 Listed on: 05/22/2025

Open House Schedule
-
Friday, May 30, 20255:00 to 7:00 pm5/30/2025 5:00:00 PM +00:005/30/2025 7:00:00 PM +00:00Add to Calendar
-
Sunday, June 01, 20251:30 to 4:00 pm6/1/2025 1:30:00 PM +00:006/1/2025 4:00:00 PM +00:00Add to Calendar
Home Details
Home Type
- Single Family
Est. Annual Taxes
- $18,965
Year Built
- Built in 1965
Lot Details
- 7,601 Sq Ft Lot
- Sprinklers on Timer
- Back Yard Fenced
- Zoning described as R1-8
Parking
- 2 Car Garage
Property Views
- Mountain
- Neighborhood
Home Design
- Wood Frame Construction
- Shingle Roof
- Composition Roof
- Concrete Perimeter Foundation
- Stucco
Interior Spaces
- 1,777 Sq Ft Home
- 2-Story Property
- Family Room with Fireplace
- Formal Dining Room
- Bonus Room
- Wood Flooring
- Washer and Dryer
Kitchen
- Electric Oven
- Microwave
- Dishwasher
- Quartz Countertops
Bedrooms and Bathrooms
- 3 Bedrooms
- Primary Bedroom Suite
- Bathroom on Main Level
- Bathtub with Shower
- Bathtub Includes Tile Surround
- Walk-in Shower
Utilities
- Forced Air Heating and Cooling System
Listing and Financial Details
- Assessor Parcel Number 687-16-034
Map
Home Values in the Area
Average Home Value in this Area
Tax History
| Year | Tax Paid | Tax Assessment Tax Assessment Total Assessment is a certain percentage of the fair market value that is determined by local assessors to be the total taxable value of land and additions on the property. | Land | Improvement |
|---|---|---|---|---|
| 2024 | $18,965 | $1,458,600 | $1,239,810 | $218,790 |
| 2023 | $13,631 | $997,567 | $798,054 | $199,513 |
| 2022 | $13,496 | $978,007 | $782,406 | $195,601 |
| 2021 | $13,193 | $958,831 | $767,065 | $191,766 |
| 2020 | $12,832 | $949,000 | $759,200 | $189,800 |
| 2019 | $9,977 | $710,994 | $497,696 | $213,298 |
| 2018 | $9,858 | $697,054 | $487,938 | $209,116 |
| 2017 | $9,369 | $683,387 | $478,371 | $205,016 |
| 2016 | $9,191 | $669,989 | $468,992 | $200,997 |
| 2015 | $9,129 | $659,926 | $461,948 | $197,978 |
| 2014 | $8,591 | $647,000 | $452,900 | $194,100 |
Property History
| Date | Event | Price | Change | Sq Ft Price |
|---|---|---|---|---|
| 05/22/2025 05/22/25 | For Sale | $1,599,000 | +11.8% | $900 / Sq Ft |
| 04/21/2023 04/21/23 | Sold | $1,430,000 | +10.1% | $805 / Sq Ft |
| 03/22/2023 03/22/23 | Pending | -- | -- | -- |
| 03/15/2023 03/15/23 | For Sale | $1,299,000 | -- | $731 / Sq Ft |
Purchase History
| Date | Type | Sale Price | Title Company |
|---|---|---|---|
| Grant Deed | $1,430,000 | Cornerstone Title Company | |
| Grant Deed | $949,000 | Orange Coast Ttl Co Of Nocal | |
| Grant Deed | $172,000 | Chicago Title Company | |
| Grant Deed | $647,000 | Stewart Title Of California | |
| Interfamily Deed Transfer | -- | Ticor Title Company | |
| Interfamily Deed Transfer | -- | -- | |
| Grant Deed | $235,500 | First American Title Guarant | |
| Interfamily Deed Transfer | $235,000 | First American Title Guarant |
Mortgage History
| Date | Status | Loan Amount | Loan Type |
|---|---|---|---|
| Open | $1,144,000 | New Conventional | |
| Previous Owner | $206,000 | Credit Line Revolving | |
| Previous Owner | $818,000 | New Conventional | |
| Previous Owner | $845,000 | Adjustable Rate Mortgage/ARM | |
| Previous Owner | $100,000 | Future Advance Clause Open End Mortgage | |
| Previous Owner | $515,800 | New Conventional | |
| Previous Owner | $517,600 | New Conventional | |
| Previous Owner | $63,000 | Credit Line Revolving | |
| Previous Owner | $25,000 | Credit Line Revolving | |
| Previous Owner | $42,700,000 | New Conventional | |
| Previous Owner | $50,000 | Unknown | |
| Previous Owner | $318,000 | Stand Alone First | |
| Previous Owner | $50,000 | Credit Line Revolving | |
| Previous Owner | $36,450 | Credit Line Revolving | |
| Previous Owner | $200,175 | No Value Available |
Similar Homes in San Jose, CA
Source: MLSListings
MLS Number: ML82007979
APN: 687-16-034
- 5868 Montevino Dr
- 5860 Lalor Dr
- 701 Natoma Dr
- 676 Bolivar Dr
- 717 Bolivar Dr
- 5885 Indian Ave
- 5921 Indian Ave
- 758 Pearlwood Way
- 5731 Indian Ave
- 6004 Cahalan Ave
- 653 Navajo Ct
- 5699 Saxony Ct
- 776 Vereda Ct
- 6110 Larios Way
- 5707 Calmor Ave Unit 3
- 5707 Calmor Ave Unit 1
- 763 Delaware Ave Unit 4
- 783 Dubanski Dr
- 785 Warring Dr Unit 3
- 6094 Jacques Dr
