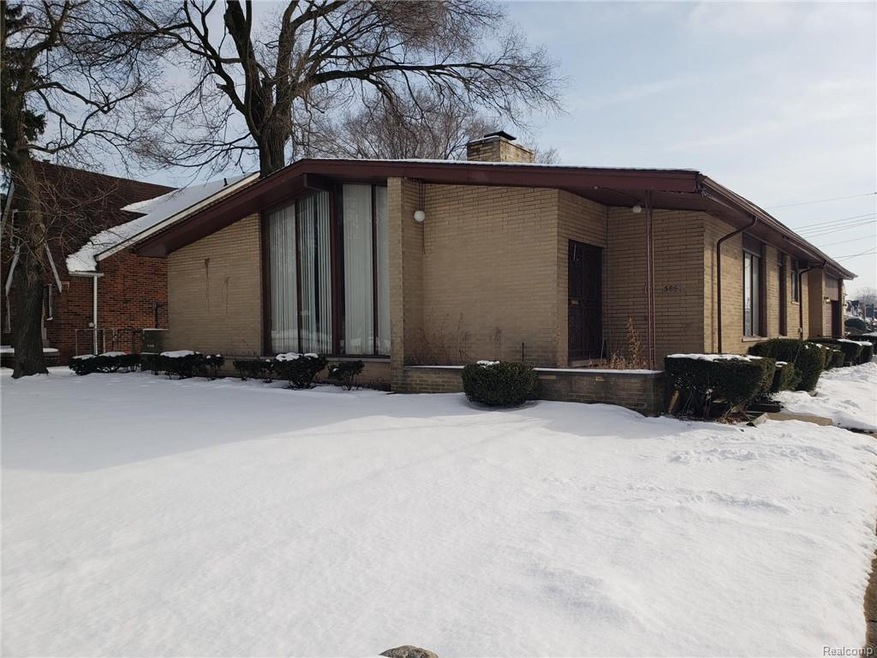
$144,900
- 3 Beds
- 1 Bath
- 1,248 Sq Ft
- 16551 Freeland St
- Detroit, MI
Located in a nice neighborhood in Northwest Detroit, this 3-bedroom, 1-bathroom home has been recently updated and is ready for its next owner.Inside, you’ll find a refreshed kitchen and bathroom, along with new flooring and fresh paint throughout. The spacious layout includes three comfortable bedrooms and a bright living area, making it a great place to call home.
Jennifer Hemstrom Thrive Realty Company
