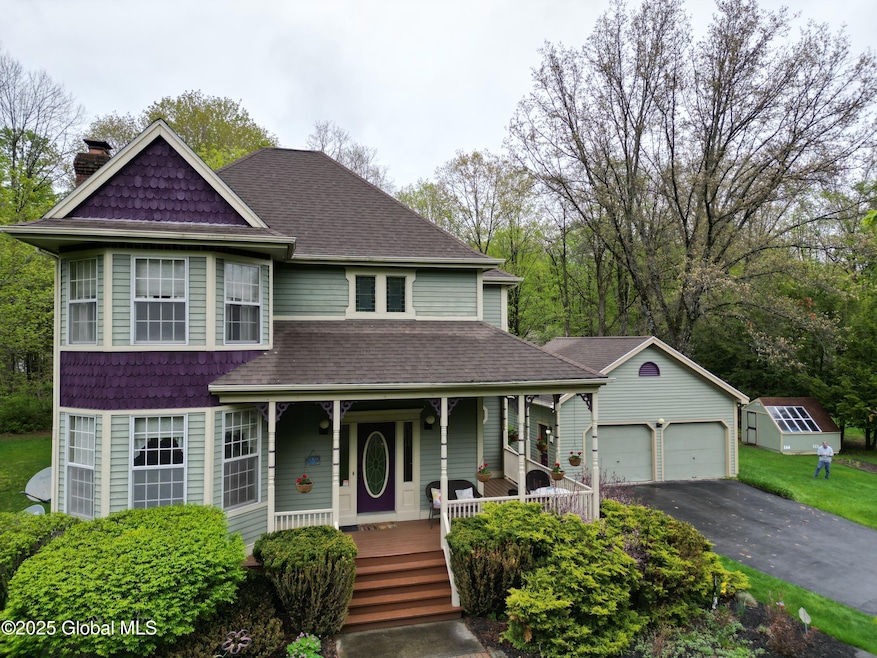
587 Grand Ave Saratoga Springs, NY 12866
Milton NeighborhoodHighlights
- Greenhouse
- View of Trees or Woods
- Vaulted Ceiling
- Division Street Elementary School Rated A-
- Wooded Lot
- Wood Flooring
About This Home
As of July 2025What's Special: This beautifully maintained Victorian style home is just minutes to downtown Saratoga Springs, Saratoga Race Track and SPAC. On a quiet, 3⁄4 acre corner lot, this majestic home has old world charm with a wraparound porch, stained glass windows, detached garage, sunroom with gas stove, and greenhouse. Located in the Saratoga Springs City School District, this 3 BR, 2.5 bath home has 10' ceilings, hand crafted trim, oak staircase, fireplace w/marble hearth and Hearthstone gas logs, hardwood floors throughout, large master bedroom with walk in closet and Master bathroom, 1st floor laundry, quartz countertops, stainless appliances, partially finished basement, ADT, and a 22kw Generac standby generator. Homes like this one don't become available very often.
Last Agent to Sell the Property
Advent Associates LLC License #31CR0927609 Listed on: 05/08/2025
Home Details
Home Type
- Single Family
Est. Annual Taxes
- $5,932
Year Built
- Built in 1987
Lot Details
- 0.76 Acre Lot
- Corner Lot
- Wooded Lot
- Garden
Parking
- 2 Car Detached Garage
- Garage Door Opener
- Driveway
Home Design
- Victorian Architecture
- Clapboard
- Asphalt
Interior Spaces
- 2-Story Property
- Crown Molding
- Vaulted Ceiling
- Paddle Fans
- Living Room with Fireplace
- Dining Room
- Game Room
- Views of Woods
- Finished Basement
- Heated Basement
- Home Security System
Kitchen
- Range
- Microwave
- Freezer
- Dishwasher
- Stone Countertops
Flooring
- Wood
- Ceramic Tile
Bedrooms and Bathrooms
- 3 Bedrooms
- Walk-In Closet
- Bathroom on Main Level
Laundry
- Laundry Room
- Laundry on main level
Outdoor Features
- Glass Enclosed
- Greenhouse
- Wrap Around Porch
Schools
- Saratoga Springs High School
Utilities
- Forced Air Heating and Cooling System
- Heating System Uses Natural Gas
- 150 Amp Service
- Power Generator
- Shared Well
- Septic Tank
- High Speed Internet
Community Details
- No Home Owners Association
Listing and Financial Details
- Legal Lot and Block 5.122 / 1
- Assessor Parcel Number 414289 177.-1-5.122
Similar Homes in Saratoga Springs, NY
Home Values in the Area
Average Home Value in this Area
Mortgage History
| Date | Status | Loan Amount | Loan Type |
|---|---|---|---|
| Closed | $309,320 | FHA |
Property History
| Date | Event | Price | Change | Sq Ft Price |
|---|---|---|---|---|
| 07/25/2025 07/25/25 | Sold | $615,000 | -5.4% | $314 / Sq Ft |
| 06/06/2025 06/06/25 | Pending | -- | -- | -- |
| 05/19/2025 05/19/25 | For Sale | $649,900 | 0.0% | $332 / Sq Ft |
| 05/19/2025 05/19/25 | Off Market | $649,900 | -- | -- |
| 05/08/2025 05/08/25 | For Sale | $649,000 | -0.1% | $332 / Sq Ft |
| 05/07/2025 05/07/25 | For Sale | $649,900 | -- | $332 / Sq Ft |
Tax History Compared to Growth
Tax History
| Year | Tax Paid | Tax Assessment Tax Assessment Total Assessment is a certain percentage of the fair market value that is determined by local assessors to be the total taxable value of land and additions on the property. | Land | Improvement |
|---|---|---|---|---|
| 2024 | $5,107 | $305,000 | $71,400 | $233,600 |
| 2023 | $6,173 | $305,000 | $71,400 | $233,600 |
| 2022 | $5,739 | $305,000 | $71,400 | $233,600 |
| 2021 | $5,634 | $305,000 | $71,400 | $233,600 |
| 2020 | $1,553 | $305,000 | $71,400 | $233,600 |
| 2018 | $1,529 | $305,000 | $71,400 | $233,600 |
| 2017 | $1,323 | $252,500 | $40,200 | $212,300 |
| 2016 | $1,134 | $252,500 | $40,200 | $212,300 |
Agents Affiliated with this Home
-
Rino Crisafulli

Seller's Agent in 2025
Rino Crisafulli
ADVENT ASSOCIATES LLC
(518) 857-8598
1 in this area
28 Total Sales
-
Dan Reilly

Buyer's Agent in 2025
Dan Reilly
Realty One Group Key
(518) 527-0915
3 in this area
93 Total Sales
Map
Source: Global MLS
MLS Number: 202516950
APN: 414289-177-000-0001-005-122-0000
- 22 Cygnet Cir
- 10 Rip van Ct
- 76 Hoffman Ct
- 660 Stark Terrace
- 460 Grand Ave
- 611 Acland Blvd
- 613 Acland Blvd
- 7 Hathorn Blvd
- 25 Buff Rd
- 89 Deer Run Dr
- 32 Deer Run Dr
- 662 Acland Blvd
- 32 Tamarack Trail
- 12 Curt Blvd
- 34 Middle Grove Rd Unit Lot 2
- 845 Route 9n Unit 10
- 3 Glenwood Dr
- L80.2 Glenwood Dr
- 58 Curt Blvd
- 76 Trottingham Ct






