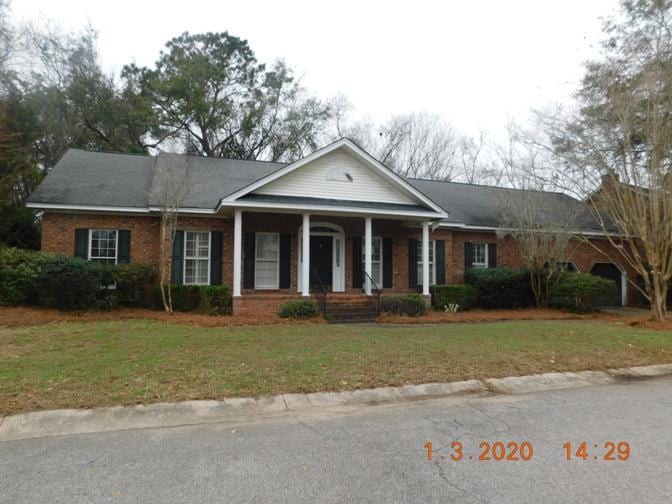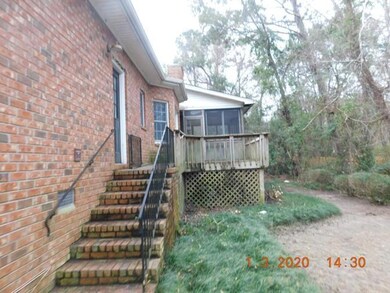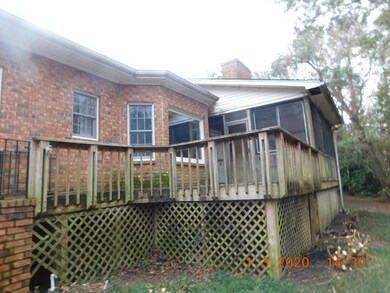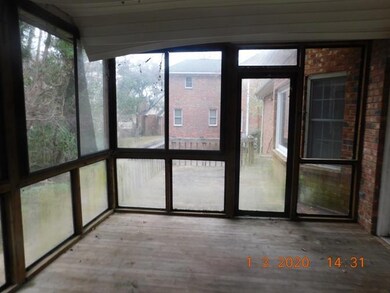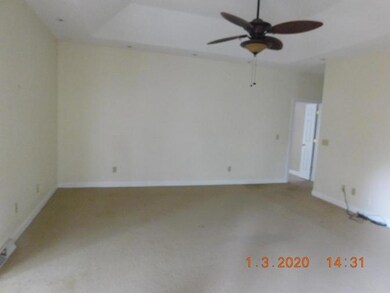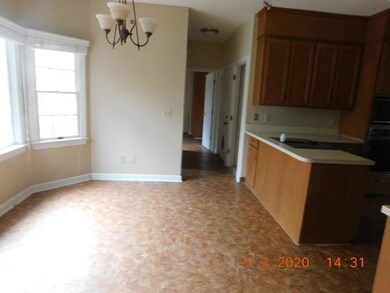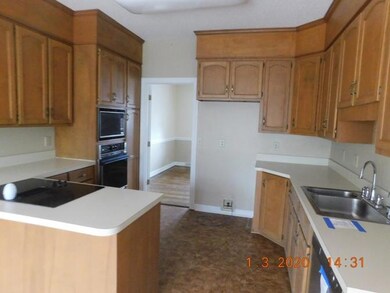
587 Heron Pointe Blvd Mount Pleasant, SC 29464
Estimated Value: $958,000 - $1,313,054
Highlights
- Finished Room Over Garage
- Deck
- Wood Flooring
- James B. Edwards Elementary School Rated A
- Traditional Architecture
- Separate Formal Living Room
About This Home
As of July 2020Great opportunity in Heron Pointe which these homes just do not come on the market. AS you enter this home, you are immediately greeted by the large open floor plan. The living/dining room is oversized with beautiful wood floors. The kitchen/breakfast area boasts tons of cabinet space, perfect for the chef at heart with all appliances to convey. There is a finished room over the garage which can be used as an office, or additional bedroom. Just off the kitchen is a HUGE family room with fireplace, great for those low county winter nights. This home also features a screened in back porch, and a HUGE deck, great for entertaining and cookouts. The master bedroom is OVERSIZED with its own private bathroom. There are also 2 additional bedrooms, with hall bath, offering privacy for visitingguests. The 2 car garage is large, and offers lots of space for the chef at heart.. This home has tons of potential and perfect for buyer with vision to do some renovations, but this definitely will not last long. Call for showings while it is still available, a must see, asap.
Last Agent to Sell the Property
RE/MAX Southern Shores License #12569 Listed on: 01/14/2020

Home Details
Home Type
- Single Family
Est. Annual Taxes
- $6,594
Year Built
- Built in 1988
Lot Details
- 0.29 Acre Lot
- Level Lot
Parking
- 2 Car Garage
- Finished Room Over Garage
Home Design
- Traditional Architecture
- Brick Exterior Construction
- Asphalt Roof
- Vinyl Siding
Interior Spaces
- 2,593 Sq Ft Home
- 1-Story Property
- Tray Ceiling
- Popcorn or blown ceiling
- High Ceiling
- Ceiling Fan
- Window Treatments
- Entrance Foyer
- Great Room with Fireplace
- Family Room
- Separate Formal Living Room
- Crawl Space
- Laundry Room
Kitchen
- Eat-In Kitchen
- Dishwasher
Flooring
- Wood
- Laminate
- Ceramic Tile
Bedrooms and Bathrooms
- 3 Bedrooms
- Walk-In Closet
- 3 Full Bathrooms
Outdoor Features
- Deck
- Patio
- Front Porch
Schools
- James B Edwards Elementary School
- Moultrie Middle School
- Wando High School
Utilities
- Central Air
- Heating System Uses Natural Gas
Community Details
- Heron Pointe Subdivision
Ownership History
Purchase Details
Home Financials for this Owner
Home Financials are based on the most recent Mortgage that was taken out on this home.Purchase Details
Purchase Details
Purchase Details
Purchase Details
Similar Homes in Mount Pleasant, SC
Home Values in the Area
Average Home Value in this Area
Purchase History
| Date | Buyer | Sale Price | Title Company |
|---|---|---|---|
| Weston Loyd D | $490,000 | None Available | |
| U S Bank Trust Nationala Association | $612,218 | None Available | |
| Graves Robert H | -- | None Available | |
| Conley Sara Y | $450,000 | -- | |
| Mcclinton James T | $280,000 | -- |
Mortgage History
| Date | Status | Borrower | Loan Amount |
|---|---|---|---|
| Open | Weston Loyd D | $392,000 | |
| Previous Owner | Conley Sara Y | $682,500 |
Property History
| Date | Event | Price | Change | Sq Ft Price |
|---|---|---|---|---|
| 07/17/2020 07/17/20 | Sold | $490,000 | -5.8% | $189 / Sq Ft |
| 06/12/2020 06/12/20 | Pending | -- | -- | -- |
| 01/14/2020 01/14/20 | For Sale | $519,900 | -- | $201 / Sq Ft |
Tax History Compared to Growth
Tax History
| Year | Tax Paid | Tax Assessment Tax Assessment Total Assessment is a certain percentage of the fair market value that is determined by local assessors to be the total taxable value of land and additions on the property. | Land | Improvement |
|---|---|---|---|---|
| 2023 | $1,979 | $19,600 | $0 | $0 |
| 2022 | $1,815 | $19,600 | $0 | $0 |
| 2021 | $1,995 | $19,600 | $0 | $0 |
| 2020 | $6,754 | $19,600 | $0 | $0 |
| 2019 | $6,692 | $27,940 | $0 | $0 |
| 2017 | $6,436 | $27,940 | $0 | $0 |
| 2016 | $1,832 | $18,630 | $0 | $0 |
| 2015 | $1,916 | $18,630 | $0 | $0 |
| 2014 | $1,619 | $0 | $0 | $0 |
| 2011 | -- | $0 | $0 | $0 |
Agents Affiliated with this Home
-
Al Hammons
A
Seller's Agent in 2020
Al Hammons
RE/MAX
(843) 893-8684
42 Total Sales
-
Lane Baker
L
Buyer's Agent in 2020
Lane Baker
AgentOwned Realty Preferred Group
(843) 452-3192
76 Total Sales
Map
Source: CHS Regional MLS
MLS Number: 20001174
APN: 535-02-00-069
- 679 Kent St
- 82 Ponsbury Rd
- 775 Navigators Run
- 121 W Shipyard Rd
- 106 W Shipyard Rd
- 34 Frogmore Rd
- 22 Frogmore Rd
- 62 Eastlake Rd
- 26 Saturday Rd
- 12 Leeann Ln
- 18 Fernandina St
- 174 N Shelmore Blvd
- 851 Sandlake Dr Unit F
- 153 Heritage Cir Unit 3
- 760 Natchez Cir
- 43 Montrose Rd
- 183 Civitas St
- 750 Lakenheath Dr
- 121 Jakes Ln
- 303 Lakeside Dr Unit C2
- 587 Heron Pointe Blvd
- 583 Heron Pointe Blvd
- 586 Heron Pointe Blvd
- 746 Olde Central Way
- 582 Heron Pointe Blvd
- 590 Heron Pointe Blvd
- 306 Pilots Point
- 579 Heron Pointe Blvd
- 302 Pilots Point
- 578 Heron Pointe Blvd
- 594 Heron Pointe Blvd
- 310 Pilots Point
- 750 Olde Central Way
- 640 Eagle St
- 574 Heron Pointe Blvd
- 314 Pilots Point
- 644 Eagle St
- 747 Olde Central Way
- 751 Olde Central Way
- 754 Olde Central Way
