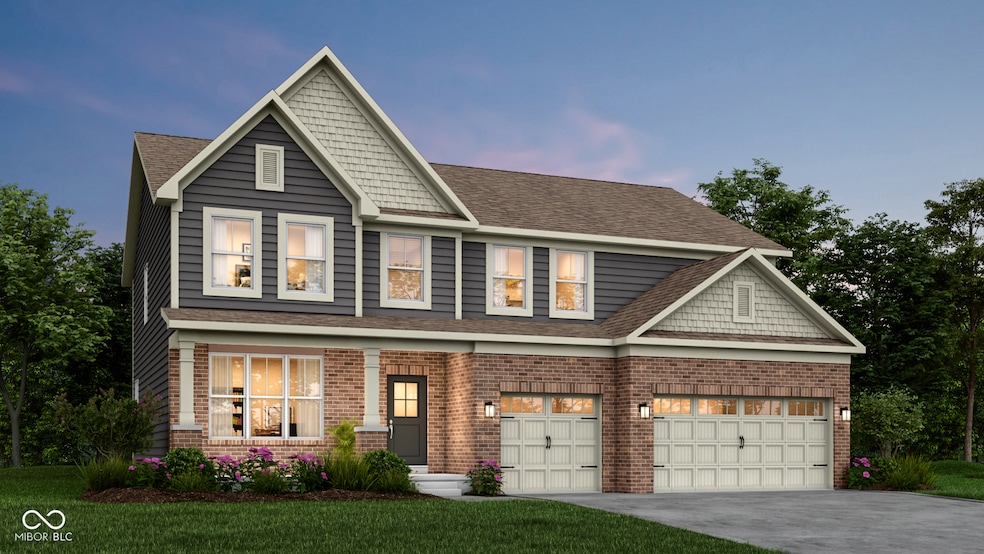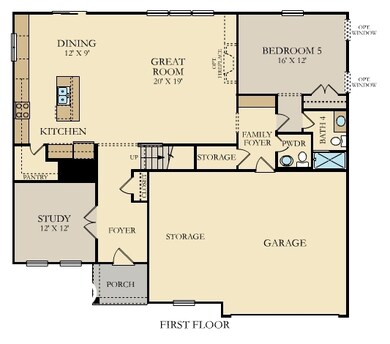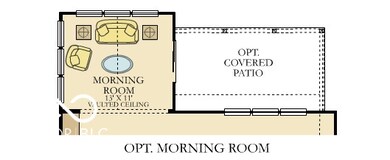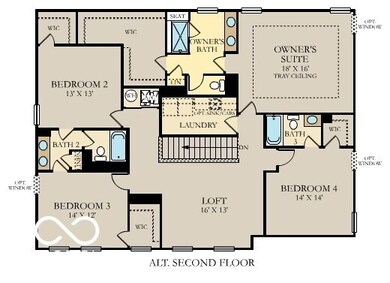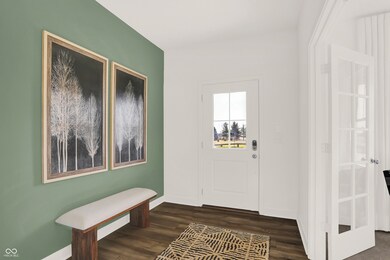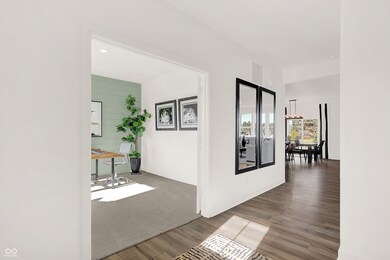
587 Mccaffrey Cir Westfield, IN 46074
Highlights
- Traditional Architecture
- Covered patio or porch
- Woodwork
- Monon Trail Elementary School Rated A-
- 3 Car Attached Garage
- Walk-In Closet
About This Home
As of June 2025Aberdeen is a Masterplan Community in Westfield. All Cornerstone homes include Quartz Countertops, 42" Kitchen Cabinets with Crown Molding, Luxury Vinyl Plank Flooring, Large Concrete Patio, Wainscot Brick Wrap with Fully Sodded yards. Amenities include swimming pool, pool house, playground and hiking trails with direct access to the popular Monon Trail. Located just north of the 400 acre Grand Park Sports Complex. Welcome home to the NEWLY revised Oxford. A beautiful two story that has a grand foyer and is sure to impress. Enjoy the study room as a home office, or a place your children can do their at-home schooling. Beyond the foyer the home expands into the great room and kitchen. This spacious great room offers multiple places and arrangements for fireplaces and windows that can fit any lifestyle. The large island sits at the heart of the kitchen with space for multiple chefs and activities. Next to the kitchen is the breakfast nook that can be expanded to fit an oversized dining room table. Around the corner of the great room is a flex room to be used in many ways, with a large walk-in closet and the option to add a full bathroom for a space that can make any guest feel at home. Don't miss the light filled morning room! Going upstairs opens to a large bonus room, three perfect sized bedrooms with enormous walk in closets, and a full secondary bathroom. Enjoy the option to add a third bathroom to bedroom four. The owner's suite is the optimal place for peace and quiet. It features a tray ceiling, dual vanities with quartz countertops, large walk-in shower, and an oversized walk in closet. A 3 car garage adds extra storage. This NEW Oxford is a must-see. *Photos/Tour of model may show features not selected in home.
Last Agent to Sell the Property
Compass Indiana, LLC Brokerage Email: erin.hundley@compass.com License #RB15000126 Listed on: 03/07/2025

Last Buyer's Agent
Sivakumar Kalyanasundaram
JMS REALTY GROUP LLC
Home Details
Home Type
- Single Family
Year Built
- Built in 2025
HOA Fees
- $78 Monthly HOA Fees
Parking
- 3 Car Attached Garage
- Garage Door Opener
Home Design
- Traditional Architecture
- Brick Exterior Construction
- Slab Foundation
- Cement Siding
Interior Spaces
- 2-Story Property
- Woodwork
- Electric Fireplace
- Vinyl Clad Windows
- Window Screens
- Great Room with Fireplace
- Combination Kitchen and Dining Room
- Storage
- Attic Access Panel
Kitchen
- Gas Oven
- <<builtInMicrowave>>
- Dishwasher
- Kitchen Island
- Disposal
Flooring
- Carpet
- Luxury Vinyl Plank Tile
Bedrooms and Bathrooms
- 5 Bedrooms
- Walk-In Closet
Home Security
- Smart Locks
- Fire and Smoke Detector
Schools
- Monon Trail Elementary School
- Westfield Middle School
- Westfield Intermediate School
- Westfield High School
Additional Features
- Covered patio or porch
- 0.32 Acre Lot
- Programmable Thermostat
Community Details
- Association fees include clubhouse, maintenance, walking trails
- Association Phone (765) 701-4140
- Aberdeen Subdivision
- Property managed by Main Street Management, LLC
- The community has rules related to covenants, conditions, and restrictions
Listing and Financial Details
- Tax Lot 247
- Assessor Parcel Number 290523000017000014
- Seller Concessions Not Offered
Similar Homes in the area
Home Values in the Area
Average Home Value in this Area
Property History
| Date | Event | Price | Change | Sq Ft Price |
|---|---|---|---|---|
| 06/13/2025 06/13/25 | Sold | $539,995 | -7.8% | $154 / Sq Ft |
| 03/09/2025 03/09/25 | Pending | -- | -- | -- |
| 03/07/2025 03/07/25 | For Sale | $585,965 | -- | $168 / Sq Ft |
Tax History Compared to Growth
Agents Affiliated with this Home
-
Erin Hundley

Seller's Agent in 2025
Erin Hundley
Compass Indiana, LLC
(317) 430-0866
681 in this area
3,227 Total Sales
-
Sivakumar Kalyanasundaram
S
Buyer's Agent in 2025
Sivakumar Kalyanasundaram
JMS REALTY GROUP LLC
(317) 657-6814
3 in this area
13 Total Sales
Map
Source: MIBOR Broker Listing Cooperative®
MLS Number: 22025142
- 19492 Lewis Cir
- 19492 Lewis Cir
- 19492 Lewis Cir
- 19492 Lewis Cir
- 19492 Lewis Cir
- 19492 Lewis Cir
- 19492 Lewis Cir
- 19512 Lewis Circle Parkglt
- 589 Waterford Ln
- 19393 Boulder Brook Ln
- 19493 Boulder Brook Ln
- 19503 Boulder Brook Ln
- 19652 Shadow Trace Path
- 19378 Mcbee Ave
- 19348 Mcbee Ave
- 19405 Boulder Brook Ln
- 19319 Boulder Brook Ln
- 19293 Boulder Brook Ln
- 19483 Boulder Brook Ln
- 19462 Boulder Brook Ln
