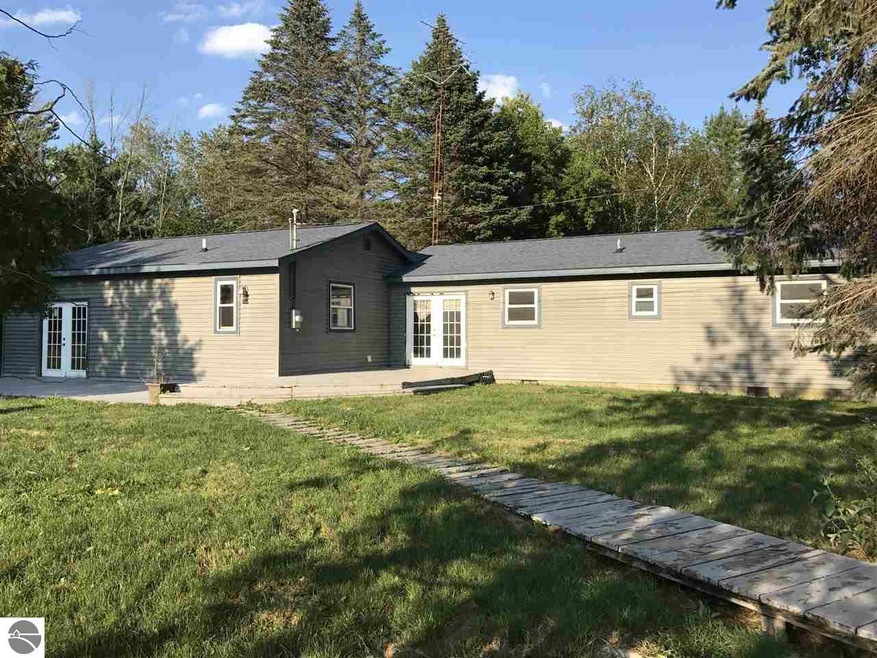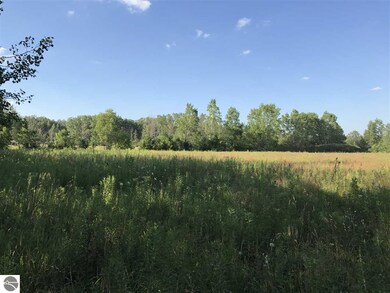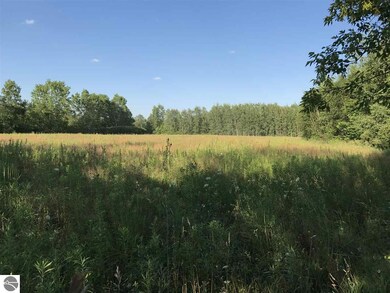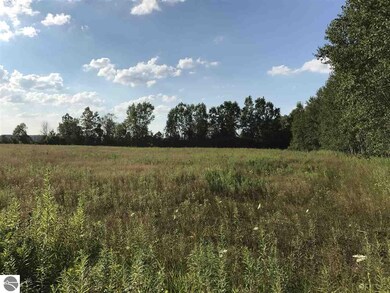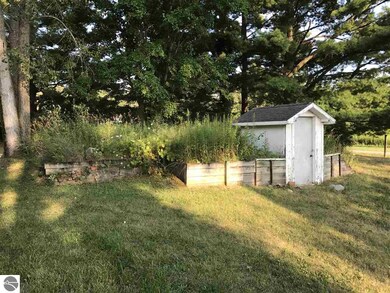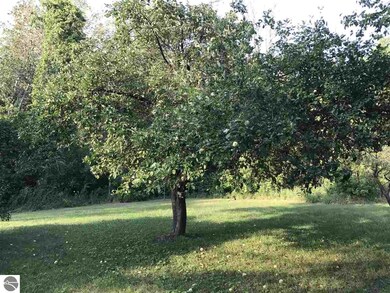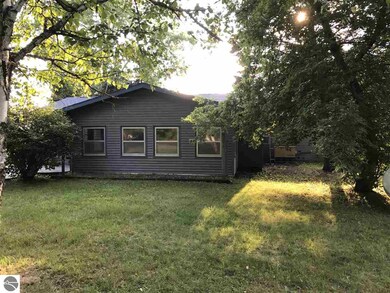
587 N Lehman Rd Twining, MI 48766
Highlights
- Second Garage
- Deck
- Raised Ranch Architecture
- 40 Acre Lot
- Wooded Lot
- Solarium
About This Home
As of May 2023Ranch home on 40 acres with tons to offer. This 2 bedroom 2 bath has tons of new updates. Could be a 3 bedroom home easily. The inside has been recently remodeled. New flooring! New paint! New bathroom! Newer 5 in well. Newer roof. Whole house generator! It has a 2 car detached garage and a 1 car detached garage. Lots of wildlife on the property. Tons of deer! Watch the deer from the front windows under .the apples trees. The land is made up of cropland and woods. No crops in this year but was previously farmed. Priced to sell! seller is a licensed real estate agent in the state of michigan
Last Buyer's Agent
Tamie Wiltse Balderrama
WILTSE REALTY License #6501301556
Home Details
Home Type
- Single Family
Est. Annual Taxes
- $890
Year Built
- Built in 1968
Lot Details
- 40 Acre Lot
- Lot Dimensions are 1320x1320
- Level Lot
- Wooded Lot
- The community has rules related to zoning restrictions
Home Design
- Raised Ranch Architecture
- Block Foundation
- Fire Rated Drywall
- Frame Construction
- Asphalt Roof
- Vinyl Siding
Interior Spaces
- 1,600 Sq Ft Home
- Ceiling Fan
- Solarium
- Crawl Space
Kitchen
- Oven or Range
- <<microwave>>
- Dishwasher
- Granite Countertops
- Trash Compactor
- Disposal
Bedrooms and Bathrooms
- 2 Bedrooms
- 2 Full Bathrooms
Parking
- 2 Car Detached Garage
- Second Garage
- Garage Door Opener
- Private Driveway
Utilities
- Forced Air Heating and Cooling System
- Window Unit Cooling System
- Well
- Satellite Dish
Additional Features
- Deck
- Mineral Rights
Ownership History
Purchase Details
Home Financials for this Owner
Home Financials are based on the most recent Mortgage that was taken out on this home.Purchase Details
Home Financials for this Owner
Home Financials are based on the most recent Mortgage that was taken out on this home.Similar Homes in Twining, MI
Home Values in the Area
Average Home Value in this Area
Purchase History
| Date | Type | Sale Price | Title Company |
|---|---|---|---|
| Deed | $165,900 | -- | |
| Warranty Deed | -- | None Available |
Mortgage History
| Date | Status | Loan Amount | Loan Type |
|---|---|---|---|
| Previous Owner | $0 | No Value Available |
Property History
| Date | Event | Price | Change | Sq Ft Price |
|---|---|---|---|---|
| 05/17/2023 05/17/23 | Sold | $165,900 | -2.1% | $101 / Sq Ft |
| 04/18/2023 04/18/23 | For Sale | $169,500 | +41.3% | $103 / Sq Ft |
| 05/11/2018 05/11/18 | Sold | $120,000 | +2.7% | $75 / Sq Ft |
| 04/01/2018 04/01/18 | Pending | -- | -- | -- |
| 02/26/2018 02/26/18 | Price Changed | $116,900 | -1.4% | $73 / Sq Ft |
| 01/22/2018 01/22/18 | Price Changed | $118,500 | -1.2% | $74 / Sq Ft |
| 12/27/2017 12/27/17 | Price Changed | $119,900 | -11.1% | $75 / Sq Ft |
| 08/04/2017 08/04/17 | For Sale | $134,900 | +79.9% | $84 / Sq Ft |
| 09/29/2016 09/29/16 | Sold | $75,000 | -23.5% | $70 / Sq Ft |
| 08/18/2016 08/18/16 | Pending | -- | -- | -- |
| 06/18/2016 06/18/16 | For Sale | $98,000 | -- | $91 / Sq Ft |
Tax History Compared to Growth
Tax History
| Year | Tax Paid | Tax Assessment Tax Assessment Total Assessment is a certain percentage of the fair market value that is determined by local assessors to be the total taxable value of land and additions on the property. | Land | Improvement |
|---|---|---|---|---|
| 2024 | $890 | $78,900 | $0 | $0 |
| 2023 | $742 | $67,800 | $0 | $0 |
| 2022 | $1,733 | $66,600 | $0 | $0 |
| 2021 | $1,676 | $63,300 | $0 | $0 |
| 2020 | $1,691 | $60,900 | $0 | $0 |
| 2019 | $1,363 | $58,600 | $0 | $0 |
| 2018 | $1,504 | $59,300 | $0 | $0 |
| 2017 | $0 | $55,800 | $0 | $0 |
| 2016 | $1,111 | $55,500 | $0 | $0 |
| 2015 | $447 | $48,700 | $0 | $0 |
| 2014 | $447 | $42,900 | $0 | $0 |
| 2013 | $1,313 | $42,900 | $0 | $0 |
Agents Affiliated with this Home
-
Dennis Stanley

Seller's Agent in 2023
Dennis Stanley
ARENAC REALTY CO., PETE STANLEY & ASSOCIATES
(989) 820-7564
226 Total Sales
-
John Stanley

Seller Co-Listing Agent in 2023
John Stanley
ARENAC REALTY CO., PETE STANLEY & ASSOCIATES
(989) 820-7566
288 Total Sales
-
Brandon Thomson
B
Seller's Agent in 2018
Brandon Thomson
CAROLE WILSON REAL ESTATE
(989) 284-0725
81 Total Sales
-
T
Buyer's Agent in 2018
Tamie Wiltse Balderrama
WILTSE REALTY
-
S
Seller's Agent in 2016
Shelly Gromaski
OLSEN INDEPENDENT REAL ESTATE, LLC
Map
Source: Northern Great Lakes REALTORS® MLS
MLS Number: 1836624
APN: 007-0-026-400-030-00
- 115 E Main
- 1185 N Black Rd
- 10 W Maple Ridge Rd
- 0 W Maple Ridge Rd
- 0 M-65 Unit 1935327
- 142 W Mason Rd
- 1214 N Black Rd
- 322 E Main St
- 118 W Huron Rd
- N/A Pine St
- 262 W Lagrant Rd
- 0 E Huron Rd Unit 50163686
- 429 E Center St
- N/A Carrington St
- 0VL Maple Ridge Rd
- 00 Maple Ridge Rd
- 755 S Hale Rd
- 3433 Nile Rd
- 3144 W Maple Ridge Rd
- 1920 E Huron Rd
