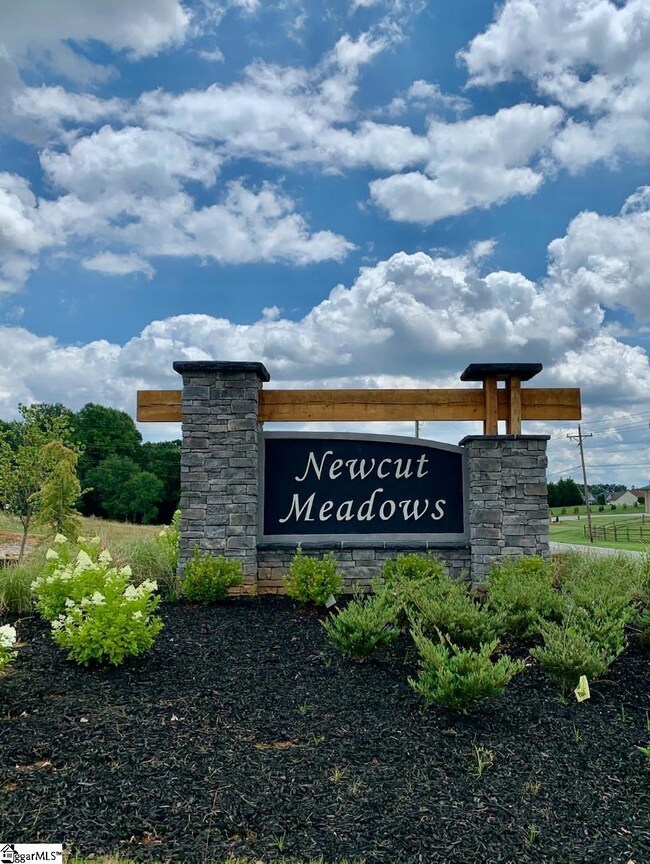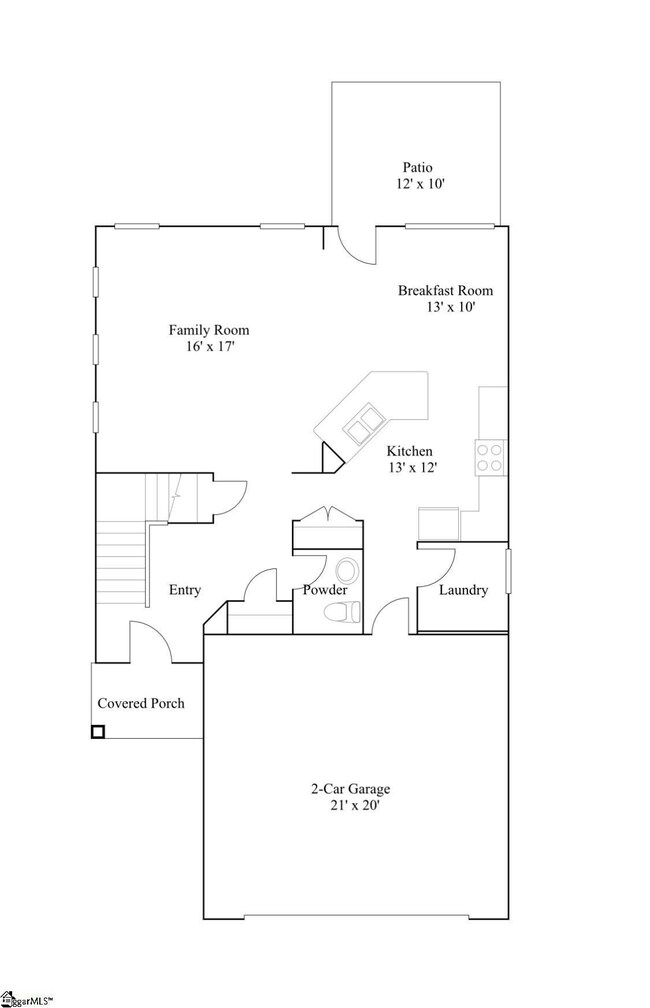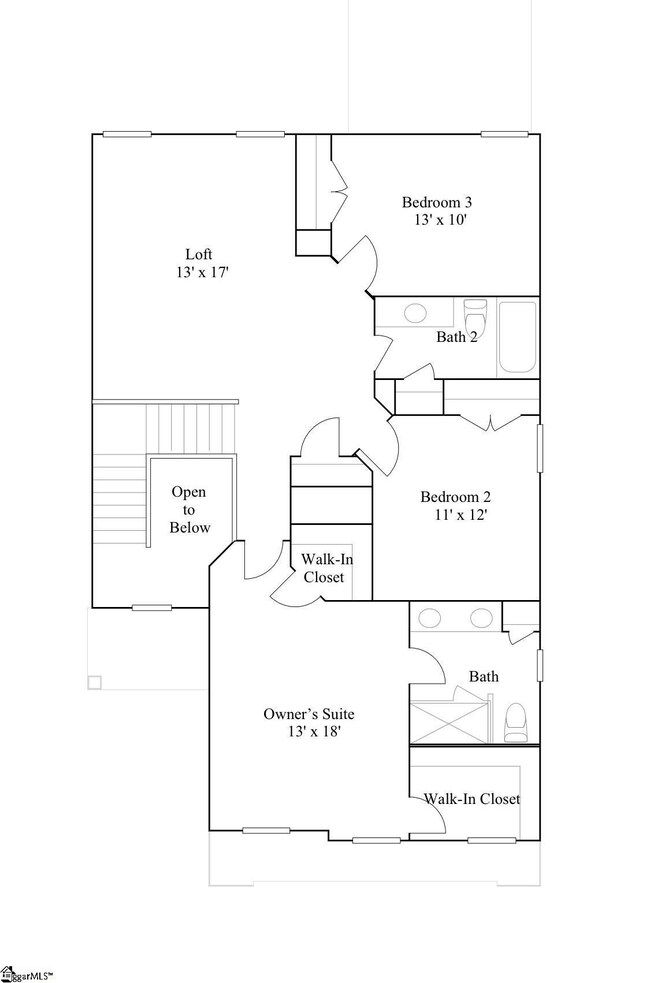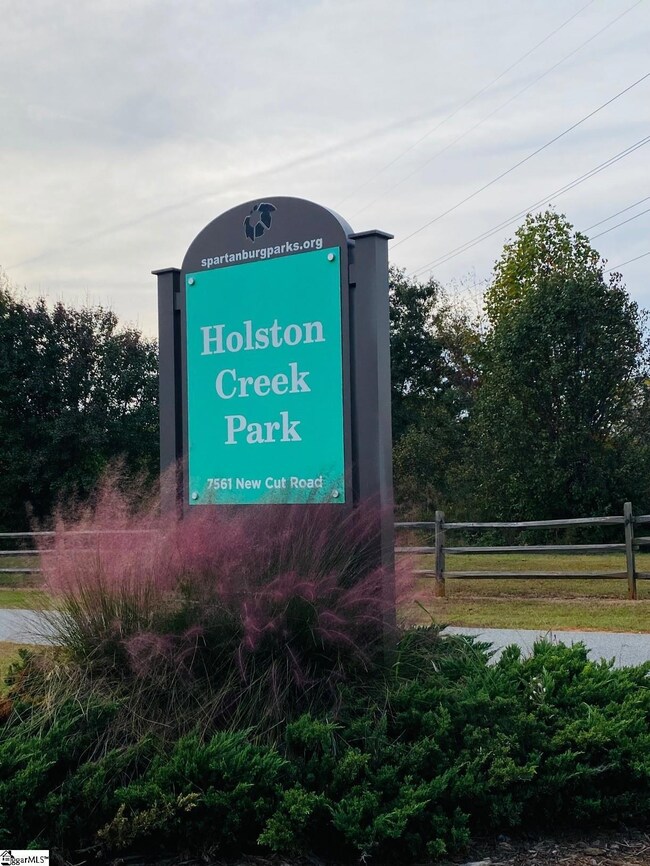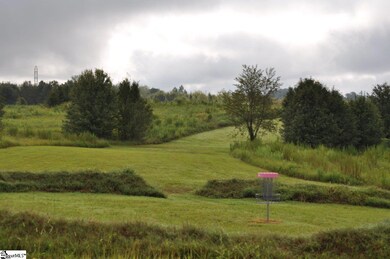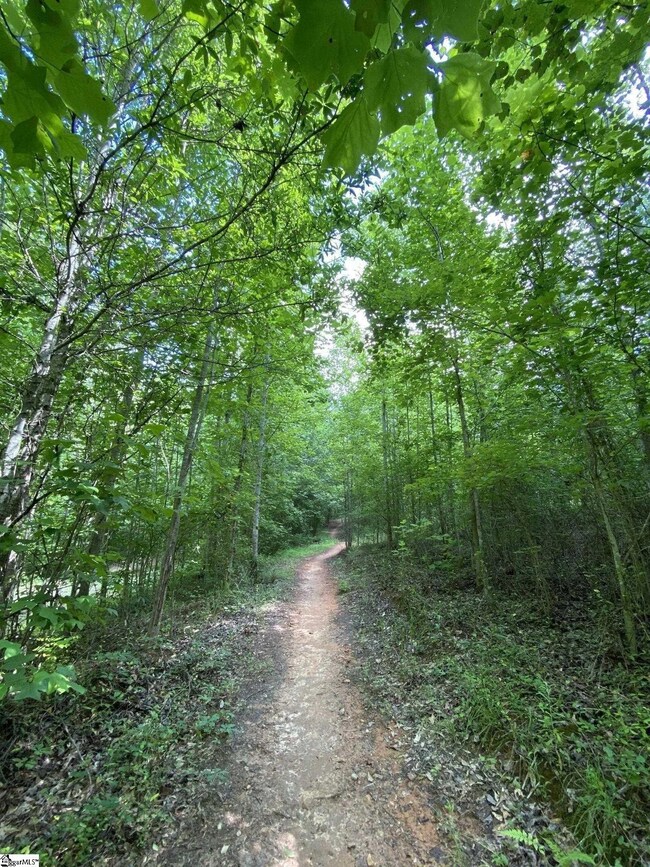
Estimated Value: $279,000 - $376,000
Highlights
- Open Floorplan
- Craftsman Architecture
- Great Room
- Chapman High School Rated A-
- Loft
- Quartz Countertops
About This Home
As of August 2022Almost a 1/2 ACRE HOMESITE 0.42!! The Bradley has a fabulous open layout. Large kitchen with beautiful quartz countertops....open to the family room. Imagine your friends and family spending time in this fabulous space!! Sunlit breakfast nook for enjoying a hot cup of coffee. Upstairs you will find a large bonus room great for the kids or great to have an additional living space. Owner's suite is sprawling with spa like en suite. You can't go wrong with this Bradley plan. Come check it out!! Newcut Meadows in Inman, SC is just 5 minutes from the historic downtown area and directly across the street from Holston Creek Park, which features two baseball fields, a 27-hole disc golf course, mountain bike course, playgrounds, soccer fields and so much more. Quick 5 min drive to the beautiful Links of Tryon Golf Course...and only 10 minutes to downtown Landrum with shopping and dining.
Last Agent to Sell the Property
Toll Brothers Real Estate, Inc License #83296 Listed on: 04/18/2022

Home Details
Home Type
- Single Family
Est. Annual Taxes
- $2,369
Lot Details
- 0.44 Acre Lot
- Level Lot
HOA Fees
- $26 Monthly HOA Fees
Parking
- 2 Car Attached Garage
Home Design
- Home Under Construction
- Craftsman Architecture
- Traditional Architecture
- Slab Foundation
- Architectural Shingle Roof
- Vinyl Siding
- Stone Exterior Construction
Interior Spaces
- 2,052 Sq Ft Home
- 2,000-2,199 Sq Ft Home
- 2-Story Property
- Open Floorplan
- Smooth Ceilings
- Ceiling height of 9 feet or more
- Great Room
- Breakfast Room
- Loft
- Bonus Room
- Fire and Smoke Detector
Kitchen
- Free-Standing Electric Range
- Dishwasher
- Quartz Countertops
- Disposal
Flooring
- Carpet
- Laminate
- Ceramic Tile
Bedrooms and Bathrooms
- 3 Bedrooms
- Primary bedroom located on second floor
- Walk-In Closet
- Primary Bathroom is a Full Bathroom
- Dual Vanity Sinks in Primary Bathroom
- Shower Only
Laundry
- Laundry Room
- Laundry on main level
- Electric Dryer Hookup
Outdoor Features
- Patio
Schools
- Campobello-Gramling Elementary And Middle School
- Chapman High School
Utilities
- Forced Air Heating and Cooling System
- Underground Utilities
- Electric Water Heater
- Septic Tank
- Cable TV Available
Listing and Financial Details
- Tax Lot 37
- Assessor Parcel Number 1-37-00-080.37
Community Details
Overview
- Hinson Managment HOA
- Built by Lennar
- Newcut Meadows Subdivision, Bradley B Floorplan
- Mandatory home owners association
Amenities
- Common Area
Ownership History
Purchase Details
Home Financials for this Owner
Home Financials are based on the most recent Mortgage that was taken out on this home.Similar Homes in Inman, SC
Home Values in the Area
Average Home Value in this Area
Purchase History
| Date | Buyer | Sale Price | Title Company |
|---|---|---|---|
| Hunt John August | $308,499 | -- | |
| Hunt John August | $308,499 | None Listed On Document |
Mortgage History
| Date | Status | Borrower | Loan Amount |
|---|---|---|---|
| Open | Hunt John August | $293,074 | |
| Closed | Hunt John August | $293,074 |
Property History
| Date | Event | Price | Change | Sq Ft Price |
|---|---|---|---|---|
| 08/31/2022 08/31/22 | Sold | $308,499 | -4.6% | $154 / Sq Ft |
| 04/18/2022 04/18/22 | Pending | -- | -- | -- |
| 04/18/2022 04/18/22 | For Sale | $323,539 | -- | $162 / Sq Ft |
Tax History Compared to Growth
Tax History
| Year | Tax Paid | Tax Assessment Tax Assessment Total Assessment is a certain percentage of the fair market value that is determined by local assessors to be the total taxable value of land and additions on the property. | Land | Improvement |
|---|---|---|---|---|
| 2024 | $2,369 | $12,340 | $2,360 | $9,980 |
| 2023 | $2,369 | $12,340 | $2,360 | $9,980 |
| 2022 | $446 | $3,540 | $3,540 | $0 |
| 2021 | $143 | $342 | $342 | $0 |
Agents Affiliated with this Home
-
Jennifer Hendrix
J
Seller's Agent in 2022
Jennifer Hendrix
Toll Brothers Real Estate, Inc
(864) 680-5925
342 Total Sales
-
DANIEL VANOVER

Buyer's Agent in 2022
DANIEL VANOVER
Beyond Real Estate
(864) 473-7479
129 Total Sales
Map
Source: Greater Greenville Association of REALTORS®
MLS Number: 1469121
APN: 1-37-00-080.40
- 595 New Cut Meadows Rd
- 566 New Cut Meadows Rd
- 633 Morning Meadows Dr
- 562 New Cut Meadows Rd
- 0 Mount Lebanon Rd
- 690 Farms Bridge Rd
- 161 Carbandy Dr
- 00 Carbandy Dr Unit Gramling Hills Heigh
- 270 Watkins Rd
- 8730 New Cut Rd
- 314 Hallie Olivia Dr
- 441 Gramling School Rd
- 1325 Wellton Place
- 398 Fowler Rd
- 181 State Road S-42-7055
- 1041 Motlow School Rd
- 881 Cothran Rd
- 103 Cheyenne Ridge Trail
- 351 Scenic Ave
- 325 Wall St
- 587 New Cut Meadows Rd
- 587 New Cut Meadows Rd
- 587 New Cut Meadows Rd Unit Homesite 37
- 583 New Cut Meadows Rd
- 583 New Cut Rd Unit Homesite 36
- 583 New Cut Rd
- 591 New Cut Rd
- 591 New Cut Rd Unit Homesite 38
- 591 New Cut Meadows Rd
- 579 New Cut Rd Unit Homesite 35
- 579 New Cut Rd
- 595 New Cut Rd
- 595 New Cut Rd Unit Homesite 39
- 586 New Cut Rd
- 586 New Cut Rd Unit Homesite 44
- 575 New Cut Meadows Rd Unit Homesite 34
- 575 New Cut Meadows Rd
- 582 New Cut Rd
- 582 New Cut Rd Unit Homesite 45
- 578 New Cut Rd

