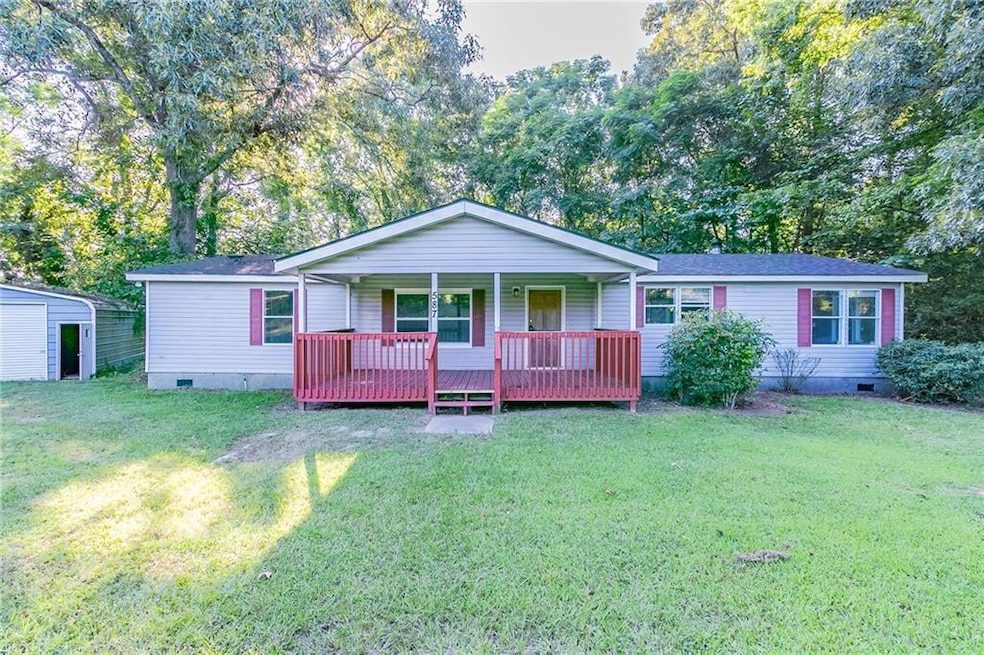
$149,900
- 5 Beds
- 3 Baths
- 123 Spring St
- Stockbridge, GA
Welcome to a great Neighborhood! This mobil home style 5 -bedroom 3 full baths Featuring this home is perfect families looking for space and convenience to the restaurants and shopping center. Discover this home in Stockbridge, perfect for families looking for comfort, security, and a unique lifestyle. 0.8 acres.
Liliana Bustamante eXp Realty
