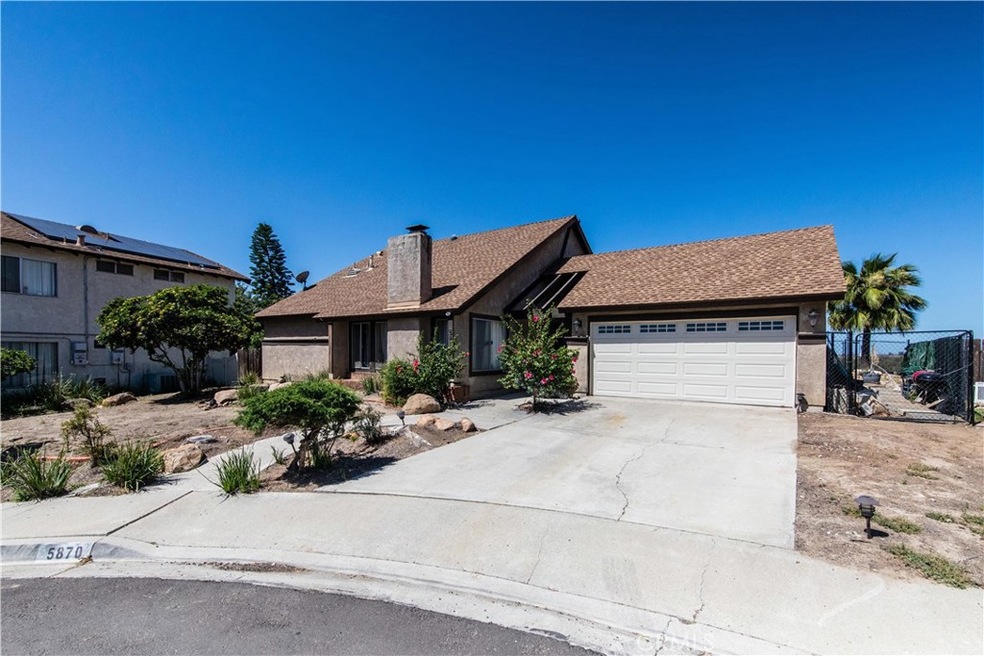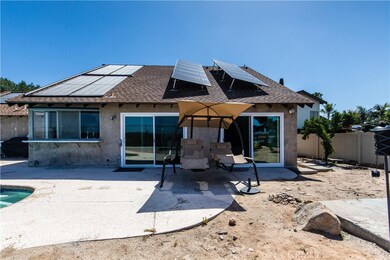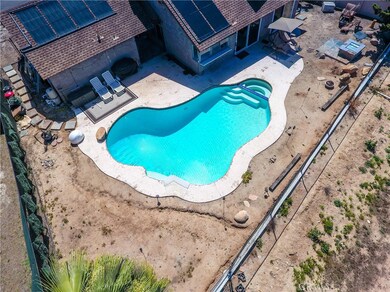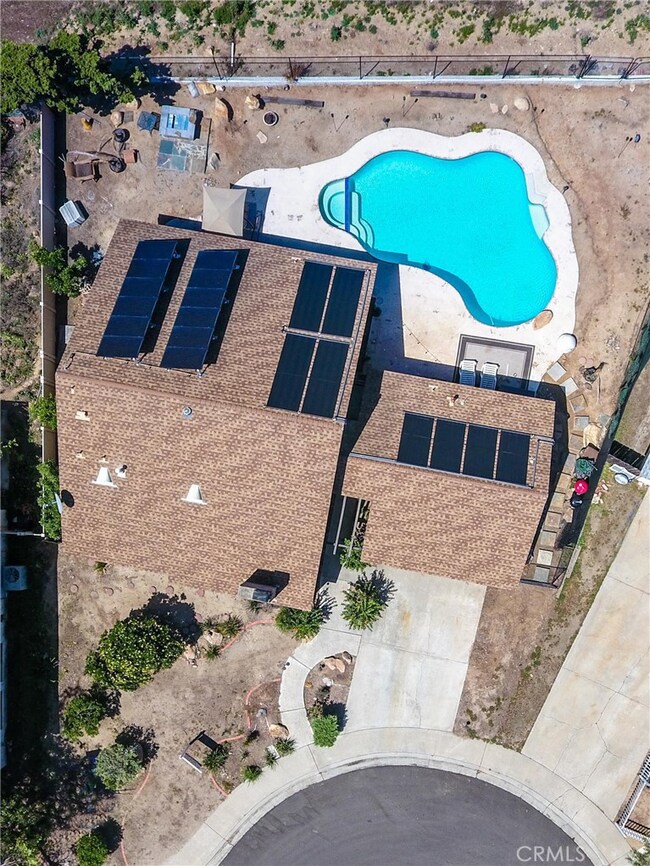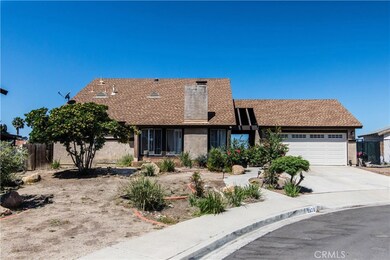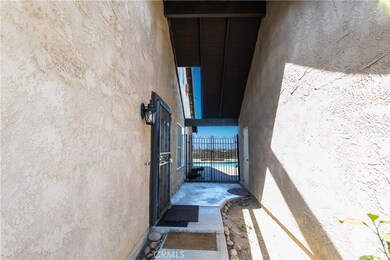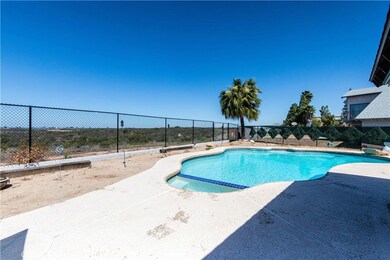
5870 Despejo Place San Diego, CA 92124
Tierrasanta NeighborhoodHighlights
- Solar Heated In Ground Pool
- Solar Power System
- Views of a landmark
- Vista Grande Elementary Rated A-
- Two Primary Bedrooms
- Contemporary Architecture
About This Home
As of July 2018VIEWS! Welcome to this RARE 5-bedroom 3-bathroom POOL home located in the heart of Tierra Santa. This beautiful home is located in a private 9-home CUL-DE-SAC with no HOA fees or Melo Roos, boasting rear patio views to over 50 acres of government owned flat space. The entire west side of the home features 180-degree mountain, sunrise & sunset views. The kitchen features a large formal dining room area, farm –style kitchen sink, kitchen-bar window, ample cabinet space, & patio access to the solar-heated pool & hot tub. The backyard includes a covered patio, fruit trees, & fire pit for entertaining guests. 3-bedrooms & 2-bathrooms are located on the first level (1st level spacious master bed & bath with patio & pool access). The first level also includes vaulted ceilings, brick fireplace, formal living room, & a step-up dining room. Upstairs includes a loft & 2-bedrooms (2nd level Master bedroom). The property is conveniently located on a flat 8100 square-foot lot including a front patio & two-car garage with additional driveway parking, minutes from the 15 & 52, schools restaurants, supermarkets, & much more. This gem also includes custom lighting, energy efficient windows, & new air conditioning unit. There are too many notable to include! Schedule your appointment to experience your future home today.
Last Agent to Sell the Property
eXp Realty of California, Inc. License #01811427 Listed on: 03/28/2018

Home Details
Home Type
- Single Family
Est. Annual Taxes
- $10,544
Year Built
- Built in 1973
Lot Details
- 8,100 Sq Ft Lot
- Cul-De-Sac
- Level Lot
- Front Yard Sprinklers
- Private Yard
- Property is zoned R1
Parking
- 2 Car Attached Garage
- Parking Available
- Two Garage Doors
- Garage Door Opener
- Driveway
Property Views
- Views of a landmark
- Mountain
Home Design
- Contemporary Architecture
- Turnkey
Interior Spaces
- 2,040 Sq Ft Home
- 2-Story Property
- Double Pane Windows
- Family Room with Fireplace
- Den
- Loft
Bedrooms and Bathrooms
- 5 Bedrooms | 3 Main Level Bedrooms
- Double Master Bedroom
- Multi-Level Bedroom
- 3 Full Bathrooms
- Dual Sinks
- Bathtub with Shower
- Walk-in Shower
Laundry
- Laundry Room
- Laundry in Garage
Eco-Friendly Details
- ENERGY STAR Qualified Equipment
- Solar Power System
Outdoor Features
- Solar Heated In Ground Pool
- Patio
- Exterior Lighting
- Front Porch
Utilities
- High Efficiency Air Conditioning
- Forced Air Heating and Cooling System
Community Details
- No Home Owners Association
Listing and Financial Details
- Tax Lot 116
- Tax Tract Number 7236
- Assessor Parcel Number 3722110500
Ownership History
Purchase Details
Purchase Details
Home Financials for this Owner
Home Financials are based on the most recent Mortgage that was taken out on this home.Purchase Details
Home Financials for this Owner
Home Financials are based on the most recent Mortgage that was taken out on this home.Purchase Details
Home Financials for this Owner
Home Financials are based on the most recent Mortgage that was taken out on this home.Purchase Details
Home Financials for this Owner
Home Financials are based on the most recent Mortgage that was taken out on this home.Purchase Details
Home Financials for this Owner
Home Financials are based on the most recent Mortgage that was taken out on this home.Similar Homes in San Diego, CA
Home Values in the Area
Average Home Value in this Area
Purchase History
| Date | Type | Sale Price | Title Company |
|---|---|---|---|
| Warranty Deed | -- | None Available | |
| Grant Deed | $775,000 | First American Title Company | |
| Grant Deed | $550,000 | Fidelity National Title Co | |
| Interfamily Deed Transfer | -- | Diversified Title Company | |
| Interfamily Deed Transfer | -- | Old Republic Title Company | |
| Interfamily Deed Transfer | -- | Stewart Title Company |
Mortgage History
| Date | Status | Loan Amount | Loan Type |
|---|---|---|---|
| Previous Owner | $0 | Commercial | |
| Previous Owner | $300,000 | New Conventional | |
| Previous Owner | $549,062 | VA | |
| Previous Owner | $100,000 | Credit Line Revolving | |
| Previous Owner | $250,000 | Unknown | |
| Previous Owner | $216,000 | No Value Available | |
| Previous Owner | $175,000 | No Value Available | |
| Previous Owner | $150,000 | No Value Available |
Property History
| Date | Event | Price | Change | Sq Ft Price |
|---|---|---|---|---|
| 07/22/2018 07/22/18 | Sold | $775,000 | +4.0% | $380 / Sq Ft |
| 06/04/2018 06/04/18 | Pending | -- | -- | -- |
| 05/22/2018 05/22/18 | Price Changed | $745,000 | -3.2% | $365 / Sq Ft |
| 03/28/2018 03/28/18 | For Sale | $770,000 | +40.0% | $377 / Sq Ft |
| 08/28/2014 08/28/14 | Sold | $550,000 | 0.0% | $270 / Sq Ft |
| 07/10/2014 07/10/14 | Pending | -- | -- | -- |
| 07/02/2014 07/02/14 | For Sale | $550,000 | -- | $270 / Sq Ft |
Tax History Compared to Growth
Tax History
| Year | Tax Paid | Tax Assessment Tax Assessment Total Assessment is a certain percentage of the fair market value that is determined by local assessors to be the total taxable value of land and additions on the property. | Land | Improvement |
|---|---|---|---|---|
| 2025 | $10,544 | $864,522 | $613,533 | $250,989 |
| 2024 | $10,544 | $847,571 | $601,503 | $246,068 |
| 2023 | $10,309 | $830,953 | $589,709 | $241,244 |
| 2022 | $10,031 | $814,661 | $578,147 | $236,514 |
| 2021 | $9,958 | $798,688 | $566,811 | $231,877 |
| 2020 | $9,837 | $790,500 | $561,000 | $229,500 |
| 2019 | $9,662 | $775,000 | $550,000 | $225,000 |
| 2018 | $10,478 | $580,944 | $369,691 | $211,253 |
| 2017 | $10,345 | $569,554 | $362,443 | $207,111 |
| 2016 | $12,967 | $558,387 | $355,337 | $203,050 |
| 2015 | $5,078 | $550,000 | $350,000 | $200,000 |
| 2014 | $1,177 | $91,181 | $13,173 | $78,008 |
Agents Affiliated with this Home
-

Seller's Agent in 2018
Anthony Glenn
eXp Realty of California, Inc.
(404) 277-9880
1 in this area
110 Total Sales
-

Buyer's Agent in 2018
Yvonne Attard
Yvonne S. Attard, Broker
(619) 840-0507
28 Total Sales
-

Seller's Agent in 2014
Robert Nourani
Balboa Real Estate Inc
(619) 222-3334
11 Total Sales
-
N
Buyer's Agent in 2014
Non-Member Default
Default Non-Member Office
-
O
Buyer's Agent in 2014
Out of Area Agent
Out of Area Office
-
K
Buyer's Agent in 2014
Kathryn Frost
RETS IDX TCAR VENDORS
Map
Source: California Regional Multiple Listing Service (CRMLS)
MLS Number: SW18073346
APN: 372-211-05
- 5916 Portobelo Ct
- 5850 Menorca Dr
- 10437 Hermanos Rd
- 10768 Portobelo Dr
- 6161 Calle Mariselda Unit 408
- 5586 Bravo Ct
- 10914 Corte Playa Mazatlan
- 11048 Portobelo Dr
- 11076 Portobelo Dr
- 10165 Gayuba Ln Unit 311
- 10706 Esmeraldas Dr Unit 6
- 11136 Portobelo Dr
- 5444 Camino Playa Malaga
- 11176 Portobelo Dr
- 10602 Porto Ct
- 10828 Lamentin Ct Unit 313
- 10945 Clairemont Mesa Blvd
- 11466 Villa Playa de Cortes
- 5150 Abuela Dr
- 11389 Via Playa de Cortes
