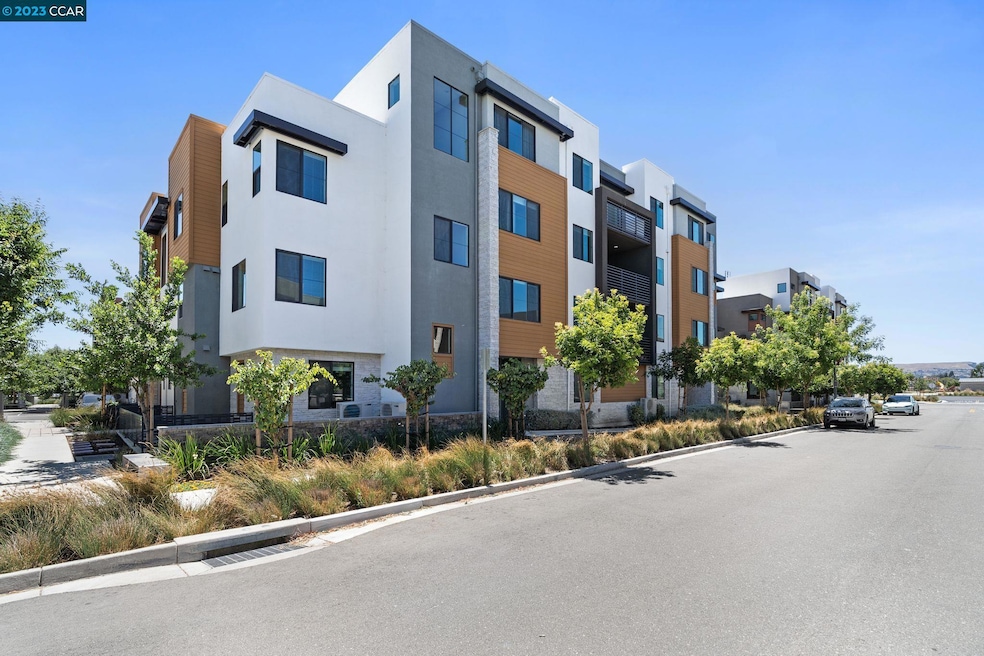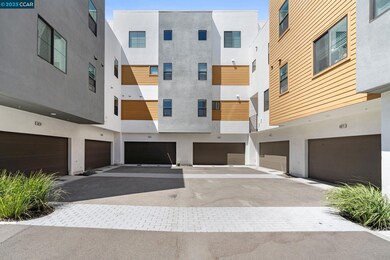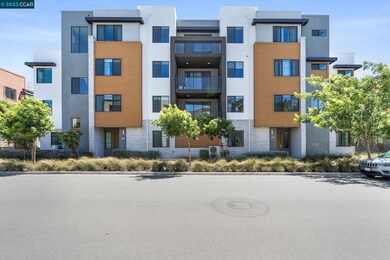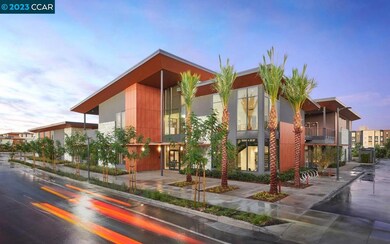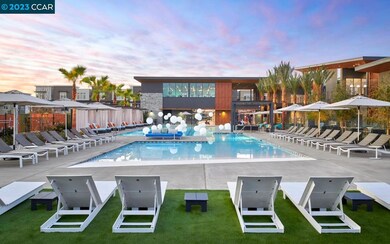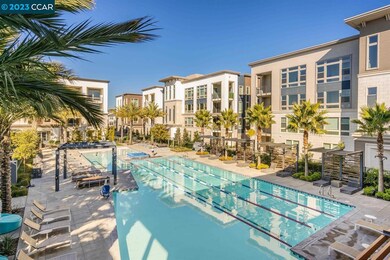
5870 El Dorado Ln Dublin, CA 94568
Boulevard NeighborhoodEstimated Value: $1,083,000 - $1,140,000
Highlights
- Fitness Center
- In Ground Pool
- Clubhouse
- Murray Elementary School Rated A
- Updated Kitchen
- 5-minute walk to Don Biddle Community Park
About This Home
As of August 2023Welcome to 5870 El Dorado Lane, a gorgeous north facing home at the Wilshire at Boulevard! This sophisticated and unique Residence 5 features all of the living spaces conveniently on one level. The home offers two bedrooms plus a den/bonus room (possible third bedroom) as well as two luxurious full baths, spanning 1,740 square feet. The modern-day floor plan was designed for everyday living and entertaining with a great room combining the gourmet kitchen, dining room, living room and balcony. The chic kitchen features a spacious island with seating, stainless steel appliances and shaker-style cabinets accented by the subway tile backsplash. Living room opens up wonderfully to the covered balcony creating great indoor-outdoor possibilities. Huge windows throughout flood the home with natural light! Oversized 2-car side-by-side garage with window offers endless functionality. Other features include recessed lighting throughout, custom built-in closets, super efficient mini-split HVAC system and the BEST LOCATION in Dublin just steps from Don Biddle Park (basketball/tennis/bocce ball courts) as well as the Rec Center which includes a heated pool, fitness center, rock climbing wall, business center, outdoor lounges and so much more. Don’t miss this!
Last Agent to Sell the Property
Coldwell Banker License #01827313 Listed on: 07/28/2023

Property Details
Home Type
- Condominium
Est. Annual Taxes
- $18,592
Year Built
- Built in 2019
Lot Details
- 0.3
HOA Fees
- $345 Monthly HOA Fees
Parking
- 2 Car Attached Garage
- Garage Door Opener
Home Design
- Contemporary Architecture
- Slab Foundation
- Stucco
Interior Spaces
- 2-Story Property
- Family Room Off Kitchen
- Dining Area
- Den
Kitchen
- Updated Kitchen
- Eat-In Kitchen
- Free-Standing Range
- Microwave
- Plumbed For Ice Maker
- Dishwasher
- Kitchen Island
- Stone Countertops
- Disposal
Flooring
- Carpet
- Tile
Bedrooms and Bathrooms
- 2 Bedrooms
- 2 Full Bathrooms
Laundry
- Dryer
- Washer
Home Security
Pool
- In Ground Pool
- Spa
Utilities
- Zoned Heating and Cooling
- Tankless Water Heater
- Gas Water Heater
Listing and Financial Details
- Assessor Parcel Number 9865651
Community Details
Overview
- Association fees include exterior maintenance, hazard insurance, management fee, reserves, insurance, ground maintenance, organized activities, street
- 75 Units
- Call Listing Agent Association, Phone Number (415) 335-0048
- Built by Brookfield
- Boulevard Subdivision, Wilshire Res 5 Floorplan
- Greenbelt
Amenities
- Community Barbecue Grill
- Picnic Area
- Clubhouse
- Game Room
Recreation
- Tennis Courts
- Outdoor Game Court
- Indoor Game Court
- Recreation Facilities
- Fitness Center
- Community Pool or Spa Combo
- Park
Security
- Fire Sprinkler System
Ownership History
Purchase Details
Home Financials for this Owner
Home Financials are based on the most recent Mortgage that was taken out on this home.Purchase Details
Home Financials for this Owner
Home Financials are based on the most recent Mortgage that was taken out on this home.Purchase Details
Purchase Details
Home Financials for this Owner
Home Financials are based on the most recent Mortgage that was taken out on this home.Similar Homes in Dublin, CA
Home Values in the Area
Average Home Value in this Area
Purchase History
| Date | Buyer | Sale Price | Title Company |
|---|---|---|---|
| Ugale Kunal K | $1,049,000 | Fidelity National Title Compan | |
| Chen Tina | $814,000 | First American Title Company |
Mortgage History
| Date | Status | Borrower | Loan Amount |
|---|---|---|---|
| Open | Ugale Kunal K | $839,110 | |
| Previous Owner | Chen Tina | $80,000 |
Property History
| Date | Event | Price | Change | Sq Ft Price |
|---|---|---|---|---|
| 02/04/2025 02/04/25 | Off Market | $1,048,888 | -- | -- |
| 08/29/2023 08/29/23 | Sold | $1,048,888 | +4.9% | $603 / Sq Ft |
| 08/03/2023 08/03/23 | Pending | -- | -- | -- |
| 07/28/2023 07/28/23 | For Sale | $999,888 | -- | $575 / Sq Ft |
Tax History Compared to Growth
Tax History
| Year | Tax Paid | Tax Assessment Tax Assessment Total Assessment is a certain percentage of the fair market value that is determined by local assessors to be the total taxable value of land and additions on the property. | Land | Improvement |
|---|---|---|---|---|
| 2024 | $18,592 | $1,048,800 | $314,000 | $734,800 |
| 2023 | $16,103 | $855,651 | $256,695 | $598,956 |
| 2022 | $15,839 | $831,875 | $251,662 | $587,213 |
| 2021 | $15,648 | $815,432 | $246,729 | $575,703 |
| 2020 | $14,828 | $814,000 | $244,200 | $569,800 |
| 2019 | $10,302 | $464,560 | $252,960 | $211,600 |
Agents Affiliated with this Home
-
Kenneth Young

Seller's Agent in 2023
Kenneth Young
Coldwell Banker
(925) 348-2351
1 in this area
106 Total Sales
-
David Chao
D
Seller Co-Listing Agent in 2023
David Chao
Coldwell Banker
(916) 251-6344
1 in this area
24 Total Sales
-
Ray Sharma

Buyer's Agent in 2023
Ray Sharma
Century 21 Bay Realty
(925) 552-8000
1 in this area
25 Total Sales
Map
Source: Contra Costa Association of REALTORS®
MLS Number: 41034481
APN: 986-0056-051-00
- 5891 Cadence Ave
- 5862 El Dorado Ln
- 5826 Noba Rd
- 5501 De Marcus Blvd Unit 542
- 5501 De Marcus Blvd Unit 420
- 5837 Nugget Way
- 5522 El Dorado Ln
- 5516 El Dorado Ln
- 5532 Stout St
- 6357 Dandelion St Unit 58
- 6299 Dandelion St Unit 74
- 6224 Strawberry Way Unit 73
- 5211 S Esprit Loop
- 5223 S Esprit Loop
- 5368 Campus Dr
- 6212 Skyline St
- 6185 Raven Ave Unit 84
- 5537 Holly Bay Ave
- 6700 Goodfellow Ave Unit 11
- 6700 Goodfellow Ave Unit 23
- 5870 El Dorado Ln
- 5885 Cadence Ave
- 5879 Cadence Ave
- 5867 Cadence Ave
- 5871 Cadence Ave
- 5897 Cadence Ave
- 5871 El Dorado Ln
- 5877 El Dorado Ln
- 5896 El Dorado Ln
- 5865 El Dorado Ln
- 5883 El Dorado Ln
- 5880 Cadence Ave
- 5859 El Dorado Ln
- 5797 Columbus St
- 5838 El Dorado Ln
- 5876 Cadence Ave
- 5898 Cadence Ave
- 5801 Columbus St
- 5872 Cadence Ave
- 5896 Cadence Ave
