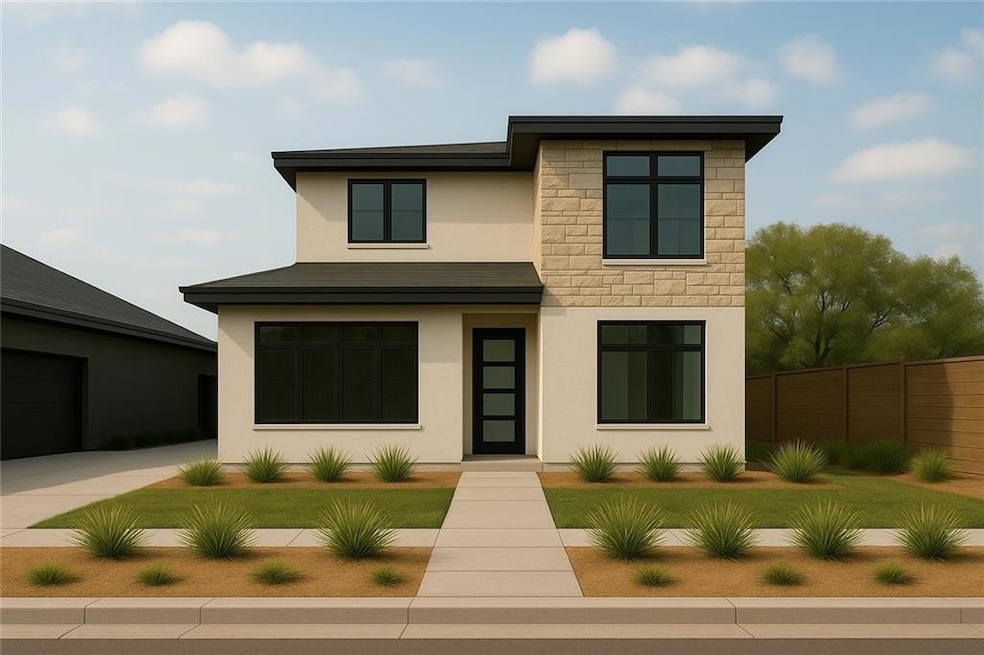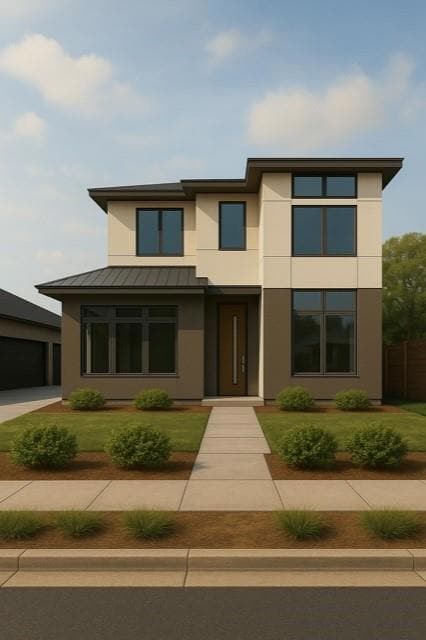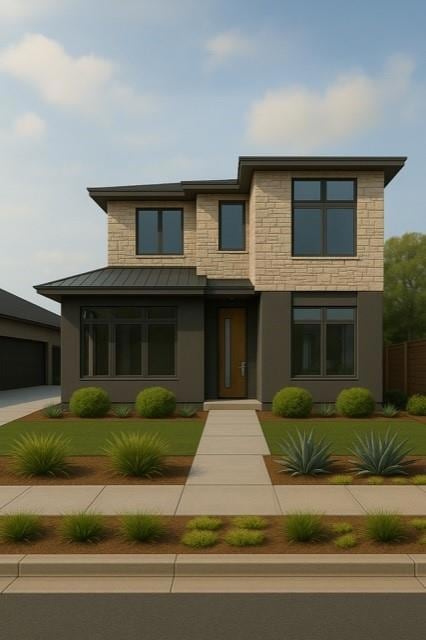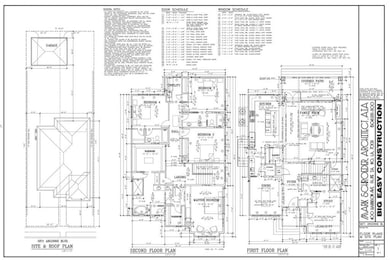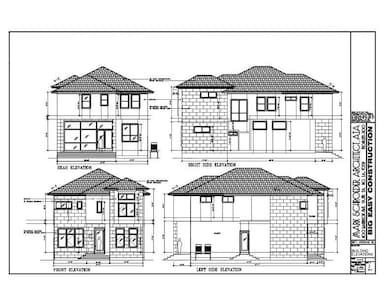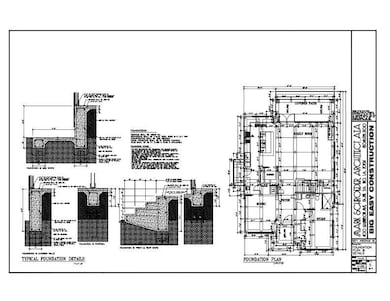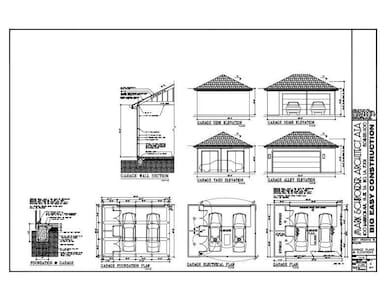5871 Argonne Blvd New Orleans, LA 70124
Lakeview NeighborhoodEstimated payment $7,682/month
Highlights
- New Construction
- Stone Countertops
- Central Heating and Cooling System
- Traditional Architecture
- Butlers Pantry
- Ceiling Fan
About This Home
Fabulous new construction to be built on a deep lot and a quiet street. Get in early to select finishes to make this your home, adjust the floor plan, or even custom-build. This beautifully designed home combines luxury and comfort. The living, kitchen, and breakfast areas open to a lovely rear patio with an outdoor kitchen and a spacious yard. The gourmet kitchen is a dream for any cook, featuring quartz countertops, custom cabinetry, high-end Thermador stainless steel appliances, a butler's pantry with a wine cooler and ice maker, and a walk-in pantry for all your needs. Great for entertaining, the formal dining room adds a touch of elegance to your gatherings. The home includes 5 bedrooms, 4.5 bathrooms, a 2-car garage, and high ceilings, 11 and 12 foot on the main level and 9 to 12’ upstairs. The primary suite boasts 225 square feet, 12 foot ceilings and dual walk-in closets. Take advantage of this opportunity to select your finishes or create a custom build. Contact the agent today! Owner/agent..
Listing Agent
Berkshire Hathaway HomeServices Preferred, REALTOR License #995711568 Listed on: 05/26/2025

Home Details
Home Type
- Single Family
Est. Annual Taxes
- $3,001
Year Built
- New Construction
Lot Details
- 7,200 Sq Ft Lot
- Lot Dimensions are 50x144
- Rectangular Lot
Home Design
- Traditional Architecture
- Slab Foundation
- Asphalt Shingled Roof
- Metal Roof
- Stucco
- Stone
Interior Spaces
- 3,348 Sq Ft Home
- Property has 2 Levels
- Ceiling Fan
Kitchen
- Butlers Pantry
- Oven
- Range
- Ice Maker
- Dishwasher
- Wine Cooler
- Stone Countertops
Bedrooms and Bathrooms
- 5 Bedrooms
Parking
- 2 Car Garage
- Off-Street Parking
Additional Features
- City Lot
- Central Heating and Cooling System
Community Details
- Lakeview Subdivision
Listing and Financial Details
- Assessor Parcel Number 206308814
Map
Home Values in the Area
Average Home Value in this Area
Tax History
| Year | Tax Paid | Tax Assessment Tax Assessment Total Assessment is a certain percentage of the fair market value that is determined by local assessors to be the total taxable value of land and additions on the property. | Land | Improvement |
|---|---|---|---|---|
| 2025 | $3,001 | $21,600 | $21,600 | $0 |
| 2024 | $3,044 | $21,600 | $21,600 | $0 |
| 2023 | $2,683 | $18,000 | $18,000 | $0 |
| 2022 | $2,683 | $18,000 | $18,000 | $0 |
| 2021 | $2,741 | $18,000 | $18,000 | $0 |
| 2020 | $2,767 | $18,000 | $18,000 | $0 |
| 2019 | $2,093 | $12,960 | $12,960 | $0 |
| 2018 | $2,132 | $12,960 | $12,960 | $0 |
| 2017 | $2,042 | $12,960 | $12,960 | $0 |
| 2016 | $2,092 | $12,960 | $12,960 | $0 |
| 2015 | $2,052 | $12,960 | $12,960 | $0 |
| 2014 | -- | $7,560 | $7,560 | $0 |
| 2013 | -- | $7,560 | $7,560 | $0 |
Property History
| Date | Event | Price | Change | Sq Ft Price |
|---|---|---|---|---|
| 07/02/2025 07/02/25 | For Sale | $345,000 | -75.3% | $103 / Sq Ft |
| 05/26/2025 05/26/25 | For Sale | $1,395,000 | +324.0% | $417 / Sq Ft |
| 06/23/2023 06/23/23 | Sold | -- | -- | -- |
| 05/09/2023 05/09/23 | Pending | -- | -- | -- |
| 01/04/2023 01/04/23 | For Sale | $329,000 | -9.9% | -- |
| 06/13/2022 06/13/22 | Sold | -- | -- | -- |
| 05/14/2022 05/14/22 | Pending | -- | -- | -- |
| 12/01/2021 12/01/21 | For Sale | $365,000 | +4.3% | -- |
| 06/17/2021 06/17/21 | Sold | -- | -- | -- |
| 05/18/2021 05/18/21 | Pending | -- | -- | -- |
| 04/03/2021 04/03/21 | For Sale | $350,000 | -- | -- |
Purchase History
| Date | Type | Sale Price | Title Company |
|---|---|---|---|
| Cash Sale Deed | $287,000 | Crescent Title Llc | |
| Warranty Deed | $120,000 | -- |
Mortgage History
| Date | Status | Loan Amount | Loan Type |
|---|---|---|---|
| Open | $303,000 | New Conventional | |
| Closed | $294,300 | New Conventional | |
| Closed | $229,600 | Future Advance Clause Open End Mortgage |
Source: ROAM MLS
MLS Number: 2503106
APN: 2-06-3-088-14
- 6020 Orleans Ave
- 820 Polk St
- 5835 Louis XIV St
- 5862 Louis XIV St
- 5640 Canal Blvd
- 6141 Canal Blvd
- 5630 Canal Blvd
- 733 Pontalba St
- 979 Navarre Ave
- 417 Polk St
- 5661 Woodlawn Place
- 5850 Colbert St Unit A
- 5854 Colbert St
- 5623 Woodlawn Place
- 5726 Rosemary Place
- 5730 Rosemary Place
- 5929 Milne Blvd
- 801 Voisin St
- 801 Voisin St
- 803 Voisin St Unit 803
