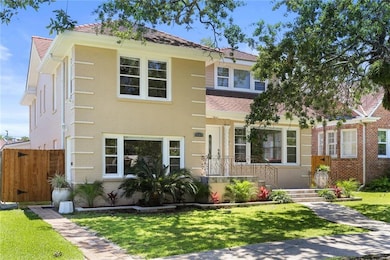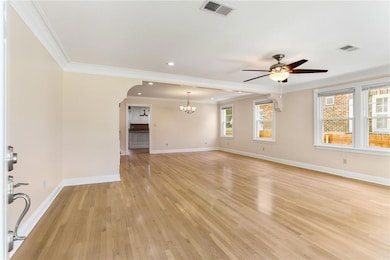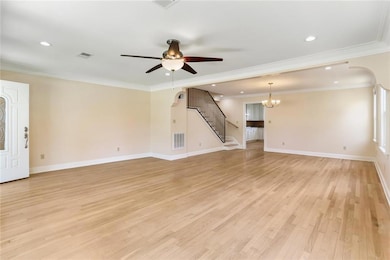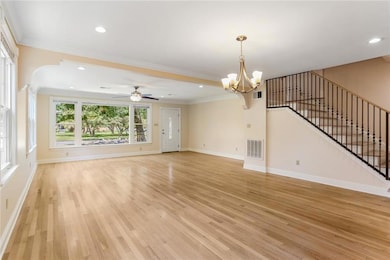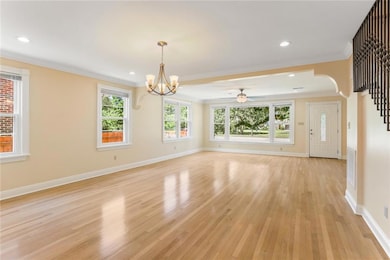6141 Canal Blvd New Orleans, LA 70124
Lakeview NeighborhoodHighlights
- Traditional Architecture
- Stainless Steel Appliances
- Central Heating and Cooling System
- Granite Countertops
- Two cooling system units
- Ceiling Fan
About This Home
Renovated large brick split-level in fantastic Lakeview location. Newly refinished hardwood floors in living, dining, and upstairs bedrooms. Functional and light-filled open concept living space with formal living/dining, as well as a den/playroom and guest suite on the first floor off the kitchen. Large kitchen with granite counters, island, & stainless appliances. Spacious master suite features travertine floors and counters, large Jacuzzi tub and separate shower, and two generous walk-in closets. Two additional bedrooms and one bath upstairs, as well as the 4th bedroom & bathroom downstairs. Large fenced yard with plenty of room for a pool and a double carport with garage door for secure parking and rear home entry. Conveniently located in central Lakeview, just a block and a half from the best restaurants and shopping on Harrison!
Home Details
Home Type
- Single Family
Est. Annual Taxes
- $7,307
Year Built
- Built in 1962
Lot Details
- Lot Dimensions are 50x122
- Fenced
- Rectangular Lot
- Property is in excellent condition
Home Design
- Traditional Architecture
- Brick Exterior Construction
- Raised Foundation
Interior Spaces
- 3,260 Sq Ft Home
- 2-Story Property
- Ceiling Fan
- Washer and Dryer Hookup
Kitchen
- Oven
- Range
- Microwave
- Stainless Steel Appliances
- Granite Countertops
- Disposal
Bedrooms and Bathrooms
- 4 Bedrooms
- 3 Full Bathrooms
Parking
- 2 Car Garage
- Carport
- Garage Door Opener
Location
- City Lot
Utilities
- Two cooling system units
- Central Heating and Cooling System
Community Details
- Breed Restrictions
Listing and Financial Details
- Security Deposit $4,200
- Tenant pays for electricity, gas, water
- Assessor Parcel Number 6141
Map
Source: ROAM MLS
MLS Number: 2511507
APN: 2-06-3-133-07
- 720 Harrison Ave
- 514 Harrison Ave
- 5978 Louis XIV St
- 417 Polk St
- 400 Harrison Ave Unit C
- 6240 Argonne Blvd
- 6043 Milne Blvd
- 6335 Marshal Foch Unit 6335
- 5929 Milne Blvd
- 5835 Louis XIV St
- 5924 Milne Blvd
- 5926 Milne Blvd
- 212 E Harrison Ave
- 6441 Canal Blvd
- 6346 Milne Blvd
- 5850 Colbert St Unit A
- 6455 Louisville St
- 5923 General Haig St
- 5719 Louis XIV St
- 6564 Fleur de Lis Dr

