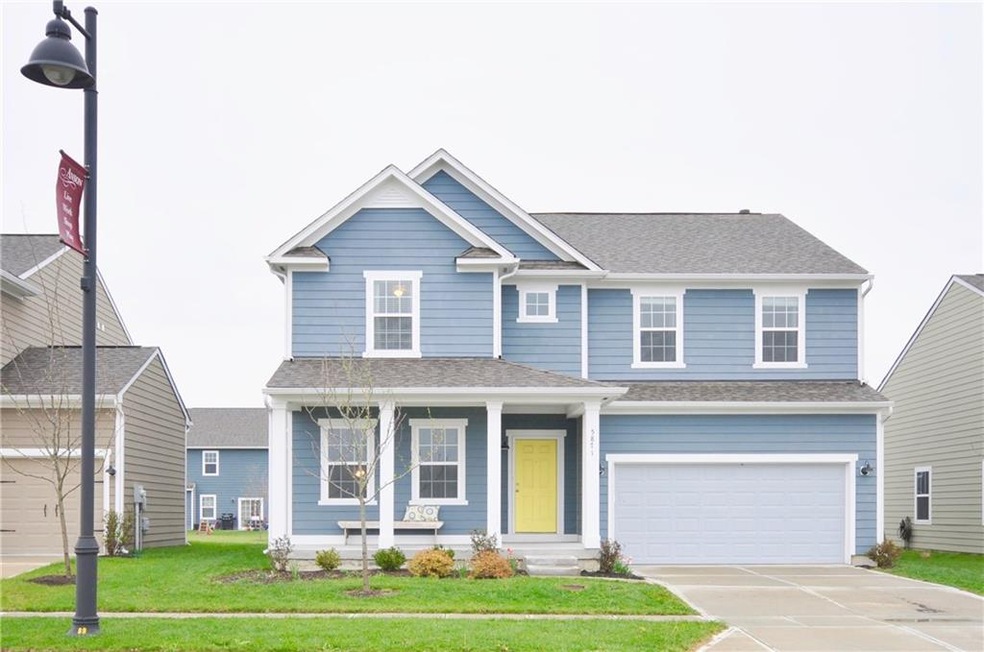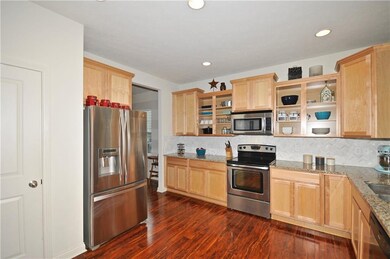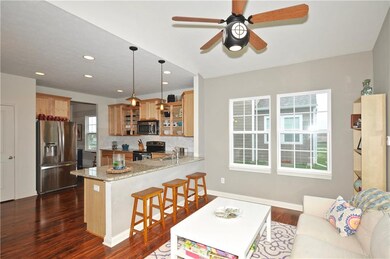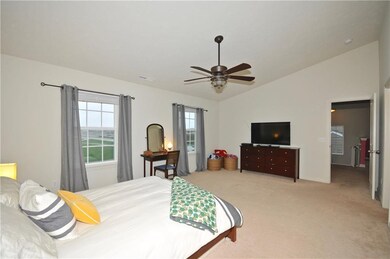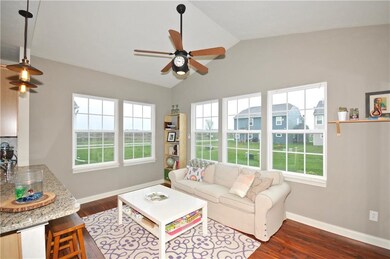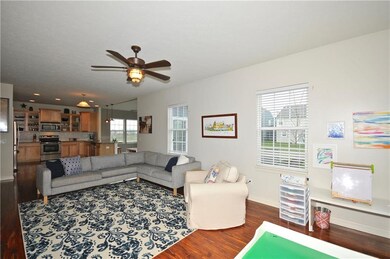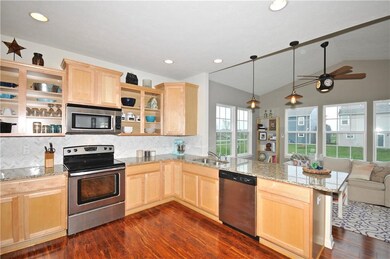
5871 Gateway Dr E Whitestown, IN 46075
Highlights
- Vaulted Ceiling
- Woodwork
- Fire Pit
- Boone Meadow Elementary School Rated A+
- Walk-In Closet
- Forced Air Heating and Cooling System
About This Home
As of April 2024Amazing sq. footage in this 2012 beauty located in the prestigious Zionsville School district! Enjoy the open floorplan w/ tons of natural light, granite kitchen with SS appliances, breakfast bar, Laminate hardwood throughout the entire main flr, cozy sunroom, huge loft, and giant unfinished lower level with rough-in and egress window waiting for your personal touch! Main level deck off of the sunroom has built -in flower/garden boxes. Great Location to Walk to shopping and restaurants!
Last Buyer's Agent
Bill Foxworthy
Carpenter, REALTORS®
Home Details
Home Type
- Single Family
Est. Annual Taxes
- $3,194
Year Built
- Built in 2012
Home Design
- Vinyl Siding
- Concrete Perimeter Foundation
Interior Spaces
- 2-Story Property
- Woodwork
- Vaulted Ceiling
- Attic Access Panel
Kitchen
- Electric Cooktop
- Built-In Microwave
- Dishwasher
- Disposal
Bedrooms and Bathrooms
- 4 Bedrooms
- Walk-In Closet
Unfinished Basement
- Sump Pump
- Basement Lookout
Parking
- Garage
- Driveway
Utilities
- Forced Air Heating and Cooling System
- Cable TV Available
Additional Features
- Fire Pit
- 0.27 Acre Lot
Community Details
- Association fees include parkplayground, pool, snow removal
- Clark Meadows Subdivision
- Property managed by Community Management Services
Listing and Financial Details
- Assessor Parcel Number 060831000011110021
Ownership History
Purchase Details
Home Financials for this Owner
Home Financials are based on the most recent Mortgage that was taken out on this home.Purchase Details
Home Financials for this Owner
Home Financials are based on the most recent Mortgage that was taken out on this home.Map
Similar Homes in the area
Home Values in the Area
Average Home Value in this Area
Purchase History
| Date | Type | Sale Price | Title Company |
|---|---|---|---|
| Deed | $439,000 | Title Services Llc | |
| Warranty Deed | -- | Pgp Title |
Mortgage History
| Date | Status | Loan Amount | Loan Type |
|---|---|---|---|
| Previous Owner | $243,075 | New Conventional |
Property History
| Date | Event | Price | Change | Sq Ft Price |
|---|---|---|---|---|
| 04/26/2024 04/26/24 | Sold | $439,000 | -2.4% | $146 / Sq Ft |
| 03/19/2024 03/19/24 | Pending | -- | -- | -- |
| 03/12/2024 03/12/24 | Price Changed | $450,000 | -2.2% | $150 / Sq Ft |
| 03/08/2024 03/08/24 | Price Changed | $460,000 | -2.1% | $153 / Sq Ft |
| 03/04/2024 03/04/24 | Price Changed | $469,900 | -3.1% | $156 / Sq Ft |
| 02/26/2024 02/26/24 | Price Changed | $485,000 | -2.0% | $161 / Sq Ft |
| 02/21/2024 02/21/24 | For Sale | $495,000 | +82.7% | $165 / Sq Ft |
| 09/15/2016 09/15/16 | Sold | $271,000 | 0.0% | $64 / Sq Ft |
| 08/08/2016 08/08/16 | Off Market | $271,000 | -- | -- |
| 07/22/2016 07/22/16 | For Sale | $284,900 | 0.0% | $67 / Sq Ft |
| 07/21/2016 07/21/16 | For Sale | $284,900 | +5.1% | $67 / Sq Ft |
| 07/14/2016 07/14/16 | Off Market | $271,000 | -- | -- |
| 06/10/2016 06/10/16 | Price Changed | $284,900 | -1.7% | $67 / Sq Ft |
| 05/21/2016 05/21/16 | Price Changed | $289,900 | -3.0% | $68 / Sq Ft |
| 05/02/2016 05/02/16 | Price Changed | $299,000 | -5.1% | $70 / Sq Ft |
| 04/22/2016 04/22/16 | For Sale | $315,000 | -- | $74 / Sq Ft |
Tax History
| Year | Tax Paid | Tax Assessment Tax Assessment Total Assessment is a certain percentage of the fair market value that is determined by local assessors to be the total taxable value of land and additions on the property. | Land | Improvement |
|---|---|---|---|---|
| 2024 | $4,753 | $420,600 | $73,300 | $347,300 |
| 2023 | $4,753 | $402,800 | $73,300 | $329,500 |
| 2022 | $4,842 | $384,600 | $73,300 | $311,300 |
| 2021 | $4,208 | $335,800 | $73,300 | $262,500 |
| 2020 | $3,877 | $322,300 | $73,300 | $249,000 |
| 2019 | $3,784 | $325,000 | $73,300 | $251,700 |
| 2018 | $3,593 | $309,800 | $73,300 | $236,500 |
| 2017 | $3,503 | $303,500 | $73,300 | $230,200 |
| 2016 | $3,489 | $301,700 | $73,300 | $228,400 |
| 2014 | $2,935 | $261,600 | $61,400 | $200,200 |
| 2013 | $1,411 | $128,300 | $61,400 | $66,900 |
Source: MIBOR Broker Listing Cooperative®
MLS Number: MBR21413113
APN: 06-08-31-000-011.110-021
- 5648 Juniper Ct
- 5944 Aldridge Dr
- 5954 Crowley Pkwy
- 5465 Tanglewood Ln
- 6345 Meadowview Dr
- 5845 Cresswell Ln
- 5423 Maywood Dr
- 5313 Brandywine Dr
- 6304 El Paso St
- 5304 Maywood Dr
- 6379 Fairfield St
- 6164 Brighton Dr
- 6343 Central Blvd
- 5848 Sheffield Ln
- 5256 Bramwell Ln
- 5154 Bramwell Ln
- 6101 Hardwick Dr
- 5150 Bramwell Ln
- 6078 Hardwick Dr
- 6516 Amherst Way
