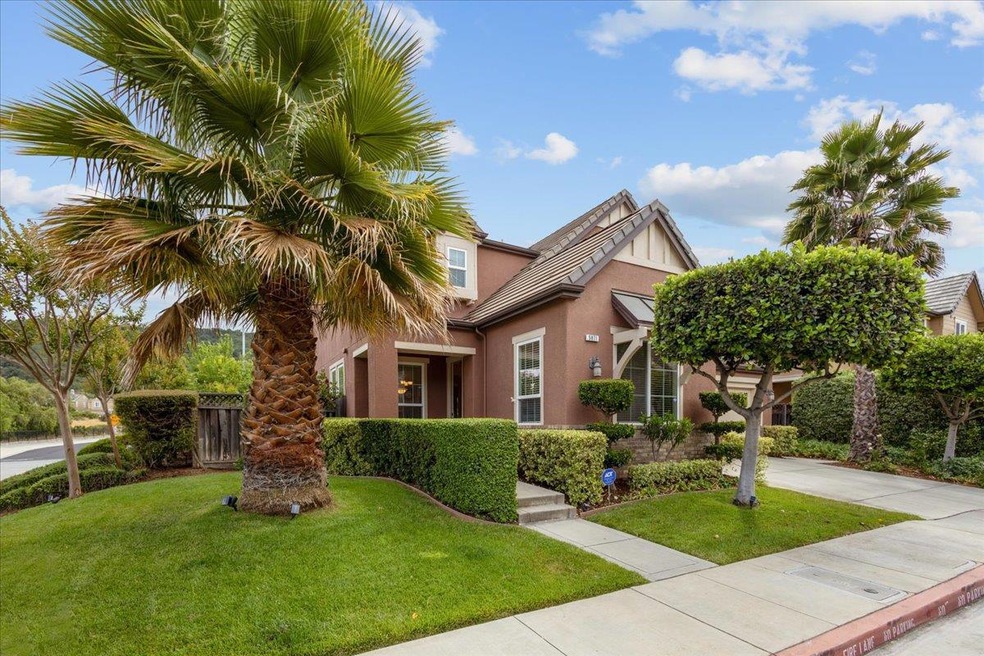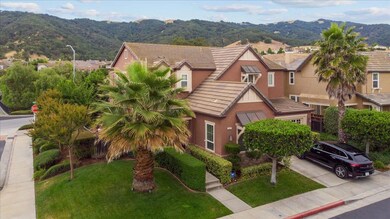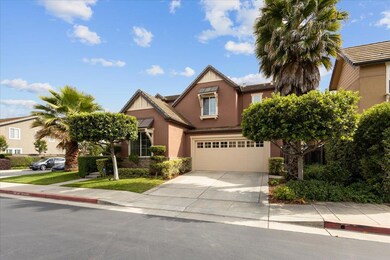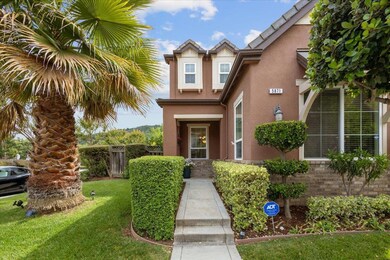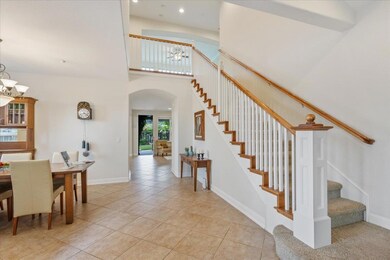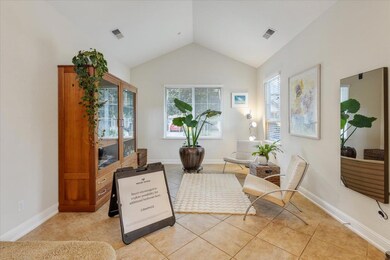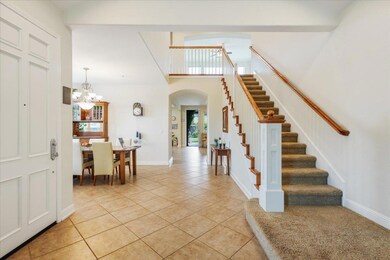
5871 Masoni Place Gilroy, CA 95020
Gavilan Hills NeighborhoodHighlights
- Wood Flooring
- Granite Countertops
- Gazebo
- Loft
- Wine Refrigerator
- 1-minute walk to Masoni Park
About This Home
As of August 2024For selective buyers! Discover the beauty of this unique 7405 sqft lot property in Mesa Ridge, Southwest Gilroy! Nestled in a serene neighborhood, this charming and spacious house offers tranquility and stunning views of the surrounding mountains. Located on a quiet Cul de sac, it provides the perfect setting for a peaceful living. This is a high-end former show model house that goes along with modern day life, it offers a spacious 4 bed/2.5 bath floorplan with Walk-in-closet and large loft to be used as another living space or kids playground or separate TV room! There is an amenity of features like smart lighting and ceiling fans,upgraded kitchen appliances with an internet connected fridge, an integrated wine fridge, among others. The house is in an immaculate condition and has several makeovers like built-in bookshelves in one bedroom making it ideal for working from home. There is also a red-tile alley which brings coziness to the garden along with a wide variety of fruit trees like plumbs,nectarines, mandarines, etc. One gets the feeling of living in the countryside but with all the amenities of a modern house.Altogether, the look and feel of this house is that of a smart high-end contemporary house. Don't miss out on the opportunity to call this Unique house "HOME" !
Last Buyer's Agent
Sergio Gutierrez
RE/MAX Santa Clara Valley License #01758875

Home Details
Home Type
- Single Family
Est. Annual Taxes
- $11,683
Year Built
- Built in 2007
Lot Details
- 7,405 Sq Ft Lot
- Wood Fence
- Back Yard
- Zoning described as R1
HOA Fees
- $157 Monthly HOA Fees
Parking
- 2 Car Garage
- Electric Vehicle Home Charger
- Guest Parking
Home Design
- Slab Foundation
- Tile Roof
Interior Spaces
- 2,869 Sq Ft Home
- 2-Story Property
- Ceiling Fan
- Gas Fireplace
- Family Room with Fireplace
- Dining Area
- Loft
Kitchen
- Electric Oven
- Dishwasher
- Wine Refrigerator
- Granite Countertops
Flooring
- Wood
- Carpet
Bedrooms and Bathrooms
- 4 Bedrooms
- Walk-In Closet
- Dual Sinks
- <<tubWithShowerToken>>
Laundry
- Laundry Room
- Washer and Dryer
Home Security
- Alarm System
- Fire and Smoke Detector
- Fire Sprinkler System
Outdoor Features
- Gazebo
- Barbecue Area
Utilities
- Forced Air Heating and Cooling System
Community Details
- Association fees include common area electricity, maintenance - common area, maintenance - road
- Mesa Ridge Association
Listing and Financial Details
- Assessor Parcel Number 810-78-001
Ownership History
Purchase Details
Home Financials for this Owner
Home Financials are based on the most recent Mortgage that was taken out on this home.Purchase Details
Purchase Details
Home Financials for this Owner
Home Financials are based on the most recent Mortgage that was taken out on this home.Purchase Details
Home Financials for this Owner
Home Financials are based on the most recent Mortgage that was taken out on this home.Similar Homes in Gilroy, CA
Home Values in the Area
Average Home Value in this Area
Purchase History
| Date | Type | Sale Price | Title Company |
|---|---|---|---|
| Grant Deed | $1,250,000 | Chicago Title Company | |
| Interfamily Deed Transfer | -- | None Available | |
| Grant Deed | $880,000 | Chicago Title Company | |
| Grant Deed | $785,000 | Chicago Title Company |
Mortgage History
| Date | Status | Loan Amount | Loan Type |
|---|---|---|---|
| Open | $1,000,000 | New Conventional | |
| Previous Owner | $691,000 | New Conventional | |
| Previous Owner | $704,000 | New Conventional | |
| Previous Owner | $409,000 | New Conventional | |
| Previous Owner | $465,837 | FHA | |
| Previous Owner | $513,837 | FHA | |
| Previous Owner | $133,000 | Unknown | |
| Previous Owner | $417,000 | Purchase Money Mortgage |
Property History
| Date | Event | Price | Change | Sq Ft Price |
|---|---|---|---|---|
| 07/11/2025 07/11/25 | Price Changed | $1,350,000 | -2.7% | $471 / Sq Ft |
| 05/08/2025 05/08/25 | For Sale | $1,388,000 | +11.0% | $484 / Sq Ft |
| 08/19/2024 08/19/24 | Sold | $1,250,000 | -1.6% | $436 / Sq Ft |
| 07/21/2024 07/21/24 | Pending | -- | -- | -- |
| 07/18/2024 07/18/24 | Price Changed | $1,269,999 | -0.8% | $443 / Sq Ft |
| 07/03/2024 07/03/24 | Price Changed | $1,280,000 | -1.5% | $446 / Sq Ft |
| 06/05/2024 06/05/24 | For Sale | $1,299,999 | -- | $453 / Sq Ft |
Tax History Compared to Growth
Tax History
| Year | Tax Paid | Tax Assessment Tax Assessment Total Assessment is a certain percentage of the fair market value that is determined by local assessors to be the total taxable value of land and additions on the property. | Land | Improvement |
|---|---|---|---|---|
| 2024 | $11,683 | $943,534 | $471,767 | $471,767 |
| 2023 | $11,615 | $925,034 | $462,517 | $462,517 |
| 2022 | $11,426 | $906,898 | $453,449 | $453,449 |
| 2021 | $11,289 | $889,116 | $444,558 | $444,558 |
| 2020 | $11,165 | $880,000 | $440,000 | $440,000 |
| 2019 | $11,846 | $924,326 | $447,444 | $476,882 |
| 2018 | $10,519 | $862,000 | $417,200 | $444,800 |
| 2017 | $10,335 | $813,000 | $393,500 | $419,500 |
| 2016 | $9,978 | $785,000 | $379,900 | $405,100 |
| 2015 | $9,543 | $784,000 | $379,500 | $404,500 |
| 2014 | $8,871 | $719,000 | $348,100 | $370,900 |
Agents Affiliated with this Home
-
Sergio Gutierrez

Seller's Agent in 2025
Sergio Gutierrez
Compass
(408) 438-6861
2 in this area
61 Total Sales
-
Negar Fatemi

Seller's Agent in 2024
Negar Fatemi
Compass
(408) 478-5050
1 in this area
21 Total Sales
-
I
Buyer Co-Listing Agent in 2024
Ivonne Estrada
RE/MAX
Map
Source: MLSListings
MLS Number: ML81963718
APN: 810-78-001
- 5812 Cajon Way
- 6062 Pipit Way
- 770 Babbs Creek Dr
- 975 Oak Brook Way
- 895 Oak Brook Way
- 6371 Blackberry Ct
- 1188 Viognier Way
- 74 Caspian Way
- 6295 Church St
- 1300 Qualteri Way
- 131 Lusitano Way
- 6735 Stephan Ct
- 1387 Ores Way
- 309 Churchill Place
- 180 Churchill Place
- 895 Greenwich Dr
- 5878 Garlic Farm Dr Unit 153
- 5878 Garlic Farm Dr Unit 132
- 5878 Garlic Farm Dr Unit 82
- 5878 Garlic Farm Dr Unit 80
