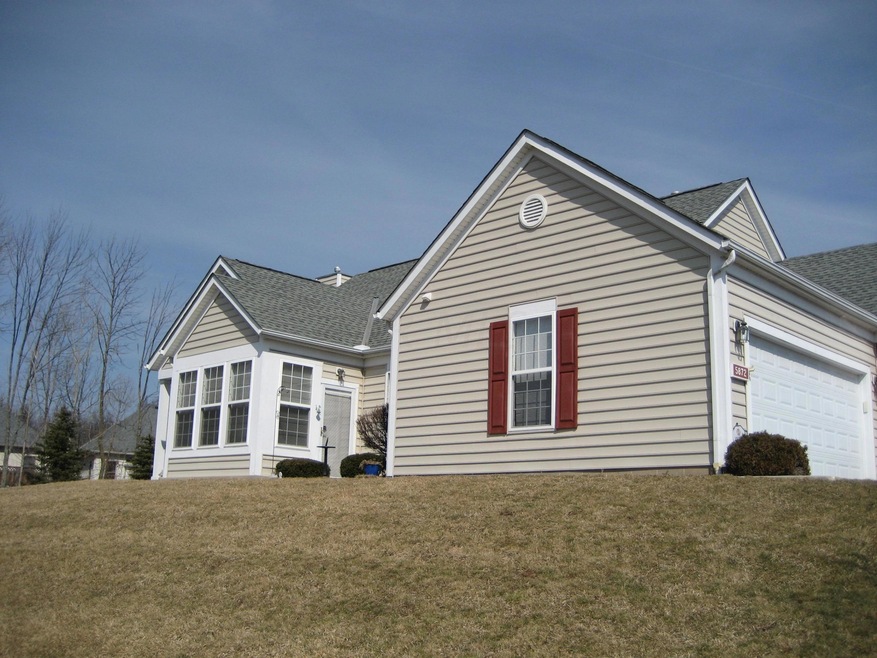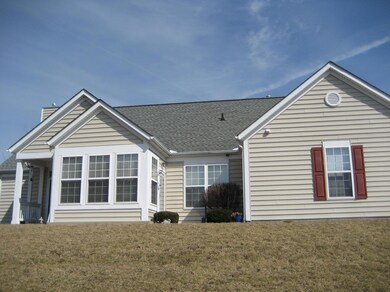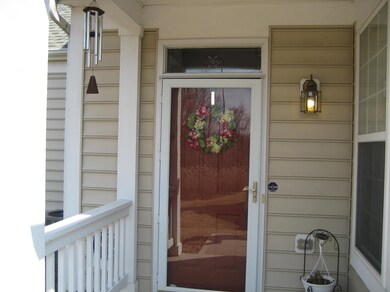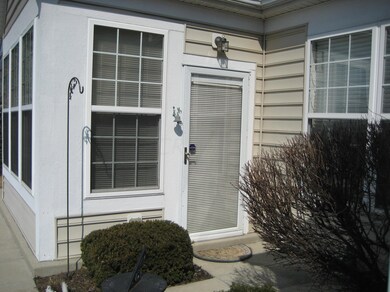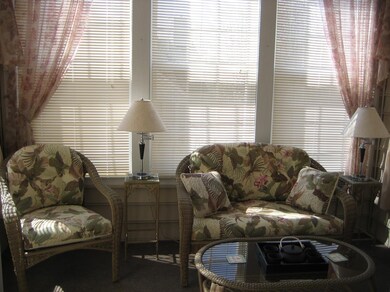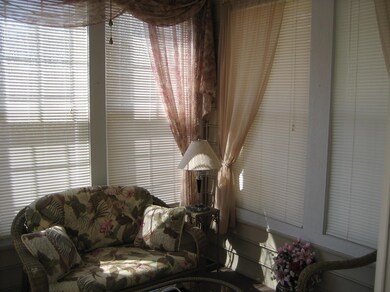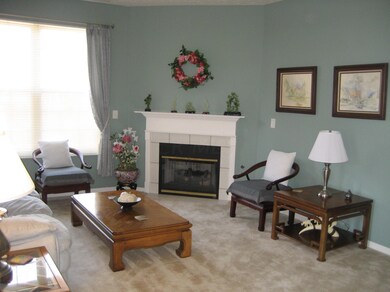
5872 Hickory Brook Way Unit 5872 Columbus, OH 43213
Olde Orchard NeighborhoodHighlights
- Fitness Center
- Ranch Style House
- Great Room
- Clubhouse
- End Unit
- Screened Porch
About This Home
As of December 2021Spend the morning on your private glassed/screened porch with coffee and the newspaper! Totally private end unit that is sunny and bright throughout the day. Beautiful soft colors with wonderful floor plan and many new updates. Great room w/gas log fireplace, opens to formal dining room and open kitchen w/dinette eating area. Guest bedroom has full bath w/tub just steps away. Owner suite is very roomy w/large window an view of private tree line yard. Private bath has double bowl vanity, generous soaking tub and huge walkin closet. Laundry area off kitchen leads to extra wide 2 car garage. Community facility is great gathering area with friends and summer enjoyment with outdoor pool.
Last Agent to Sell the Property
Joanne Jarvis
Howard Hanna RealCom Realty Listed on: 03/13/2014
Co-Listed By
Todd Jarvis
Howard Hanna RealCom Realty
Property Details
Home Type
- Condominium
Year Built
- Built in 2004
Lot Details
- End Unit
- 1 Common Wall
Parking
- 2 Car Attached Garage
Home Design
- Ranch Style House
- Slab Foundation
- Vinyl Siding
Interior Spaces
- 1,388 Sq Ft Home
- Gas Log Fireplace
- Insulated Windows
- Great Room
- Screened Porch
- Home Security System
- Laundry on main level
Kitchen
- Electric Range
- Microwave
- Dishwasher
Flooring
- Carpet
- Vinyl
Bedrooms and Bathrooms
- 2 Main Level Bedrooms
- 2 Full Bathrooms
- Garden Bath
Utilities
- Central Air
- Heating System Uses Gas
Listing and Financial Details
- Home warranty included in the sale of the property
- Assessor Parcel Number 010-272105
Community Details
Overview
- Property has a Home Owners Association
- Association fees include lawn care, insurance, security, sewer, trash, water, snow removal
- Condo Mtg. Fo Cols HOA
- On-Site Maintenance
Amenities
- Clubhouse
- Recreation Room
Recreation
- Fitness Center
- Community Pool
- Park
- Bike Trail
- Snow Removal
Ownership History
Purchase Details
Home Financials for this Owner
Home Financials are based on the most recent Mortgage that was taken out on this home.Purchase Details
Home Financials for this Owner
Home Financials are based on the most recent Mortgage that was taken out on this home.Purchase Details
Similar Homes in Columbus, OH
Home Values in the Area
Average Home Value in this Area
Purchase History
| Date | Type | Sale Price | Title Company |
|---|---|---|---|
| Warranty Deed | $210,000 | Northwest Advantage Ttl Agcy | |
| Fiduciary Deed | $105,000 | Chicago Title | |
| Warranty Deed | $156,000 | Chicago Tit |
Mortgage History
| Date | Status | Loan Amount | Loan Type |
|---|---|---|---|
| Open | $168,000 | New Conventional |
Property History
| Date | Event | Price | Change | Sq Ft Price |
|---|---|---|---|---|
| 03/27/2025 03/27/25 | Off Market | $210,000 | -- | -- |
| 03/27/2025 03/27/25 | Off Market | $105,000 | -- | -- |
| 12/10/2021 12/10/21 | Sold | $210,000 | +7.7% | $151 / Sq Ft |
| 11/07/2021 11/07/21 | Pending | -- | -- | -- |
| 11/04/2021 11/04/21 | For Sale | $195,000 | +85.7% | $140 / Sq Ft |
| 10/10/2014 10/10/14 | Sold | $105,000 | -12.4% | $76 / Sq Ft |
| 09/10/2014 09/10/14 | Pending | -- | -- | -- |
| 03/13/2014 03/13/14 | For Sale | $119,900 | -- | $86 / Sq Ft |
Tax History Compared to Growth
Tax History
| Year | Tax Paid | Tax Assessment Tax Assessment Total Assessment is a certain percentage of the fair market value that is determined by local assessors to be the total taxable value of land and additions on the property. | Land | Improvement |
|---|---|---|---|---|
| 2024 | $2,685 | $69,620 | $15,230 | $54,390 |
| 2023 | $2,678 | $69,615 | $15,225 | $54,390 |
| 2022 | $2,583 | $49,810 | $7,460 | $42,350 |
| 2021 | $2,588 | $49,810 | $7,460 | $42,350 |
| 2020 | $2,591 | $49,810 | $7,460 | $42,350 |
| 2019 | $2,416 | $39,830 | $5,950 | $33,880 |
| 2018 | $2,408 | $39,830 | $5,950 | $33,880 |
| 2017 | $2,415 | $39,830 | $5,950 | $33,880 |
| 2016 | $2,648 | $39,980 | $6,410 | $33,570 |
| 2015 | $2,404 | $39,980 | $6,410 | $33,570 |
| 2014 | $2,479 | $39,980 | $6,410 | $33,570 |
| 2013 | $1,320 | $44,380 | $7,105 | $37,275 |
Agents Affiliated with this Home
-

Seller's Agent in 2021
Jack Fairall
Howard Hanna Real Estate Svcs
(614) 967-0940
2 in this area
28 Total Sales
-

Buyer's Agent in 2021
Sheila Christian
Red 1 Realty
(614) 353-5135
1 in this area
8 Total Sales
-
J
Seller's Agent in 2014
Joanne Jarvis
Howard Hanna RealCom Realty
-
T
Seller Co-Listing Agent in 2014
Todd Jarvis
Howard Hanna RealCom Realty
-

Buyer's Agent in 2014
Jimmy Johnson
Coldwell Banker Realty
(614) 378-7072
1 in this area
56 Total Sales
Map
Source: Columbus and Central Ohio Regional MLS
MLS Number: 214014325
APN: 010-272105
- 6054 McNaughten Grove Ln
- 6025 Naughten Pond Dr
- 5993 Naughten Ridge Ct Unit 5993
- Oxford Plan at Icon Villas at McNaughten
- Ashton Plan at Icon Villas at McNaughten
- 6052 Naughten Pond Dr
- 6025 Whitman Rd
- 6056 Naughten Pond Dr
- 5613 Chowning Way Unit 6B
- 557 Woodingham Place Unit 1A
- 6227 Marias Point Ln
- 187 McNaughten Rd
- 6259 Marias Point Ln
- 883 McNaughten Rd
- 5858 Cummington Ct
- 6281 McNaughten Place Ln Unit I24
- 6282 McNaughten Place Ln Unit N39
- 679 Brice Rd
- 544 Waring Way
- 6433 Silverleaf Ave
