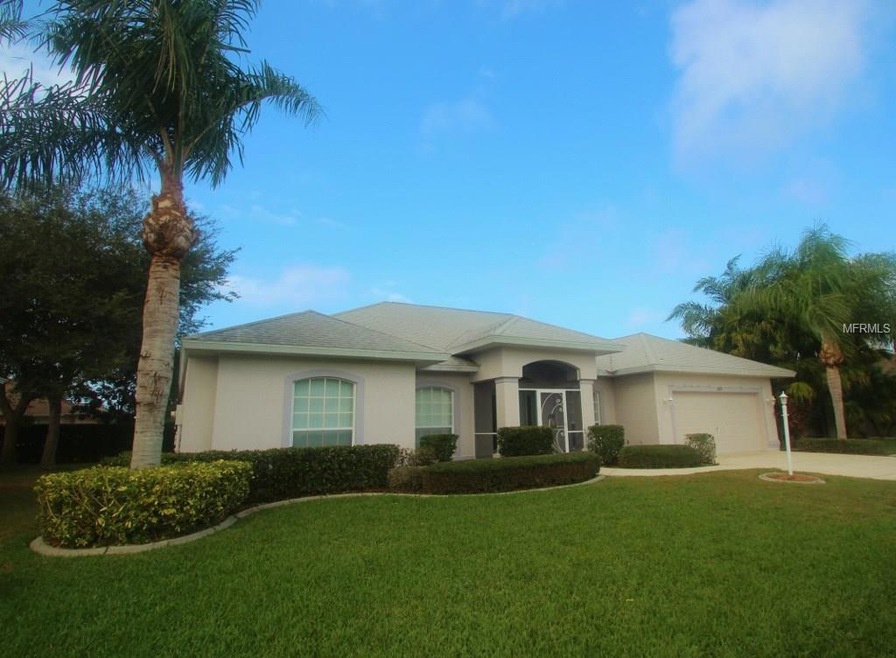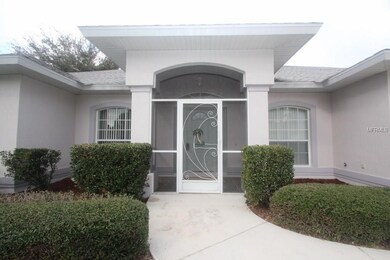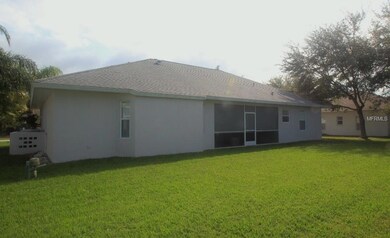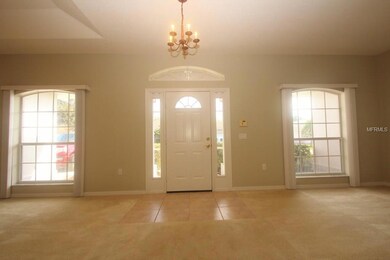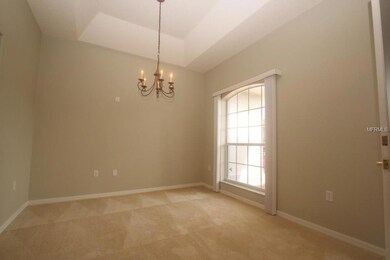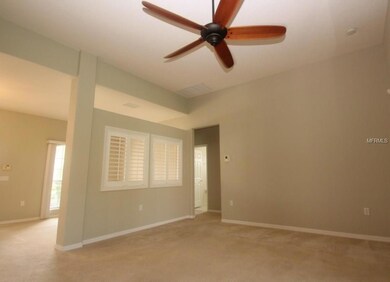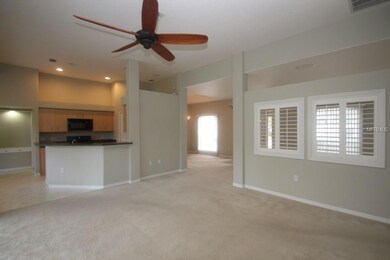
5872 Wilson Rd Unit 1 Venice, FL 34293
Manasota NeighborhoodEstimated Value: $430,000 - $463,000
Highlights
- Deck
- Private Lot
- Mature Landscaping
- Taylor Ranch Elementary School Rated A-
- Cathedral Ceiling
- Enclosed patio or porch
About This Home
As of May 2017Must see this true 4 bedroom, 3 full bath home with a large back yard. Freshly painted inside and out, new epoxy painted garage floor. When you walk in you will notice how spacious the rooms are, perfect for entertaining. Dining room has a trey ceiling, and the living room has vaulted ceilings, the large windows and sliders add much light to each room. This home is a split floor plan with a roomy master, dual sinks, and roman shower, with sliders to lanai. Roomy guests bedrooms add to the value of this home. The kitchen has a beautiful aquarium window which looks out to lanai and back yard. Gulf View Estates has low fees, but is close to everything Venice has to offer including a couple minute drive to Manasota Beach.
Home Details
Home Type
- Single Family
Est. Annual Taxes
- $3,233
Year Built
- Built in 2003
Lot Details
- 8,000 Sq Ft Lot
- Mature Landscaping
- Private Lot
- Well Sprinkler System
- Landscaped with Trees
- Property is zoned RE1
HOA Fees
- $16 Monthly HOA Fees
Parking
- 2 Car Garage
- Garage Door Opener
Home Design
- Slab Foundation
- Shingle Roof
- Block Exterior
- Stucco
Interior Spaces
- 2,073 Sq Ft Home
- Tray Ceiling
- Cathedral Ceiling
- Ceiling Fan
- Window Treatments
- Sliding Doors
- Inside Utility
- Fire and Smoke Detector
Kitchen
- Oven
- Range
- Microwave
- Dishwasher
- Disposal
Flooring
- Carpet
- Ceramic Tile
- Vinyl
Bedrooms and Bathrooms
- 4 Bedrooms
- Walk-In Closet
- 3 Full Bathrooms
Laundry
- Laundry in unit
- Dryer
- Washer
Outdoor Features
- Deck
- Enclosed patio or porch
- Exterior Lighting
- Rain Gutters
Utilities
- Central Heating and Cooling System
- Electric Water Heater
- Cable TV Available
Community Details
- Gulf View Estates Community
- Gulf View Ests Unit 1 Subdivision
- The community has rules related to deed restrictions
Listing and Financial Details
- Visit Down Payment Resource Website
- Tax Lot 730
- Assessor Parcel Number 0471080013
Ownership History
Purchase Details
Purchase Details
Home Financials for this Owner
Home Financials are based on the most recent Mortgage that was taken out on this home.Purchase Details
Home Financials for this Owner
Home Financials are based on the most recent Mortgage that was taken out on this home.Purchase Details
Home Financials for this Owner
Home Financials are based on the most recent Mortgage that was taken out on this home.Purchase Details
Home Financials for this Owner
Home Financials are based on the most recent Mortgage that was taken out on this home.Similar Homes in Venice, FL
Home Values in the Area
Average Home Value in this Area
Purchase History
| Date | Buyer | Sale Price | Title Company |
|---|---|---|---|
| Hazelton Deborah Lynn | -- | Attorney | |
| Hazelton Deborah Lynn | $276,500 | Cemo Title Services Llc | |
| Mchugh Matthew J | $185,000 | Alliance Group Title Llc | |
| Eversman Adrian L | $265,000 | First American Title Ins Co | |
| Durfee Stephen C | $34,900 | -- |
Mortgage History
| Date | Status | Borrower | Loan Amount |
|---|---|---|---|
| Open | Hazelton Deborah Lynn | $125,500 | |
| Previous Owner | Eversman Adrian L | $105,087 | |
| Previous Owner | Eversman Adrian L | $212,000 | |
| Previous Owner | Durfee Stephen C | $50,000 | |
| Previous Owner | Durfee Stephen C | $172,200 |
Property History
| Date | Event | Price | Change | Sq Ft Price |
|---|---|---|---|---|
| 08/08/2017 08/08/17 | Off Market | $276,500 | -- | -- |
| 05/08/2017 05/08/17 | Sold | $276,500 | -3.0% | $133 / Sq Ft |
| 03/06/2017 03/06/17 | Pending | -- | -- | -- |
| 02/10/2017 02/10/17 | For Sale | $285,000 | +54.1% | $137 / Sq Ft |
| 01/30/2013 01/30/13 | Sold | $185,000 | -9.7% | $89 / Sq Ft |
| 12/24/2012 12/24/12 | Pending | -- | -- | -- |
| 12/06/2012 12/06/12 | For Sale | $204,900 | -- | $99 / Sq Ft |
Tax History Compared to Growth
Tax History
| Year | Tax Paid | Tax Assessment Tax Assessment Total Assessment is a certain percentage of the fair market value that is determined by local assessors to be the total taxable value of land and additions on the property. | Land | Improvement |
|---|---|---|---|---|
| 2024 | $2,437 | $200,332 | -- | -- |
| 2023 | $2,437 | $194,497 | $0 | $0 |
| 2022 | $2,333 | $188,832 | $0 | $0 |
| 2021 | $2,198 | $174,109 | $0 | $0 |
| 2020 | $2,190 | $171,705 | $0 | $0 |
| 2019 | $2,100 | $167,845 | $0 | $0 |
| 2018 | $2,037 | $164,715 | $0 | $0 |
| 2017 | $3,105 | $210,900 | $39,200 | $171,700 |
| 2016 | $3,233 | $221,900 | $35,700 | $186,200 |
| 2015 | $2,977 | $192,700 | $36,000 | $156,700 |
| 2014 | $2,918 | $168,415 | $0 | $0 |
Agents Affiliated with this Home
-
JILL Ringenberg
J
Buyer's Agent in 2017
JILL Ringenberg
AMERICAN REALTY OF VENICE, INC
(941) 780-3928
1 in this area
16 Total Sales
-
Gae Stewart-Dudley

Seller's Agent in 2013
Gae Stewart-Dudley
RE/MAX
(941) 544-3775
1 in this area
58 Total Sales
-
J
Buyer's Agent in 2013
Joel Oss
LIMBO COMPANY SARASOTA ASSOC
Map
Source: Stellar MLS
MLS Number: N5911706
APN: 0471-08-0013
- 5872 Mckinley Rd
- 24849 Pennington Terrace
- 9413 Carnaby Dr
- 9361 Carnaby Dr
- 5818 Harrison Rd
- 5859 Lincoln Rd
- 5384 Layton Dr
- 9118 Coachman Dr
- 5828 Lincoln Rd
- 5194 Layton Dr
- 5875 Jackson Ln
- 5198 Layton Dr
- 9022 Coachman Dr
- 5255 Layton Dr
- 5872 Monroe Rd
- 5832 Monroe Rd
- 5891 Madison Rd
- 4405 Lenox Blvd
- 5255 Athens Way
- 5868 Jefferson Rd
- 5872 Wilson Rd Unit 1
- 5880 Wilson Rd
- 5871 Mckinley Rd
- 5863 Mckinley Rd
- 5879 Mckinley Rd
- 5871 Wilson Rd
- 5888 Wilson Rd
- 5863 Wilson Rd
- 5879 Wilson Rd
- 5855 Mckinley Rd
- 5887 Mckinley Rd
- 5848 Wilson Rd
- 5855 Wilson Rd
- 5887 Wilson Rd
- 1540 Pierce Dr
- 5847 Mckinley Rd
- 5864 Mckinley Rd
- 5880 Mckinley Rd
- 5895 Mckinley Rd
- 5856 Mckinley Rd Unit 1
