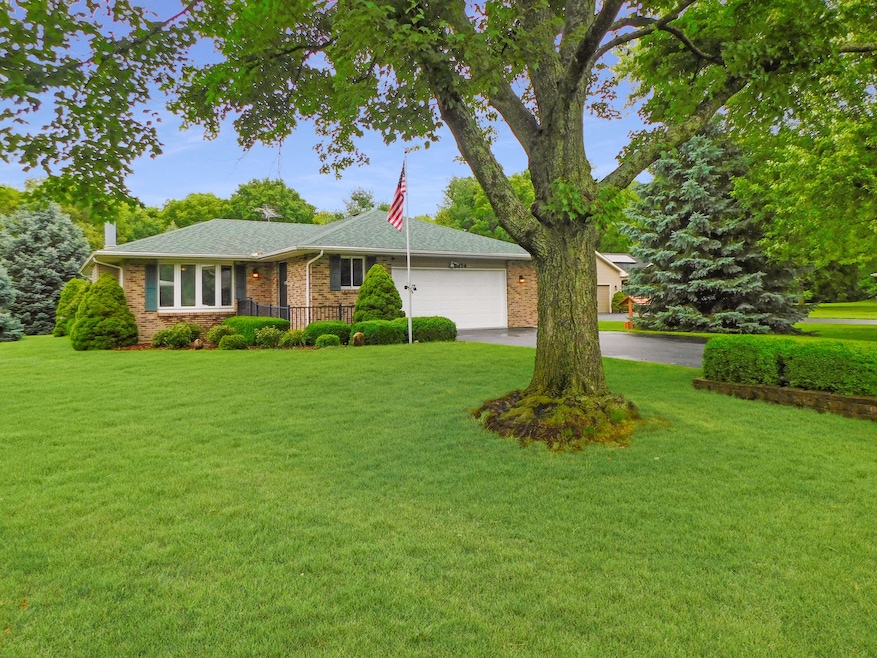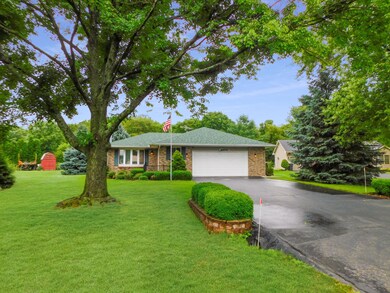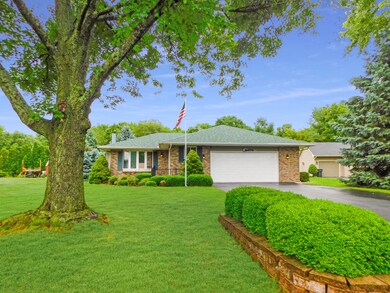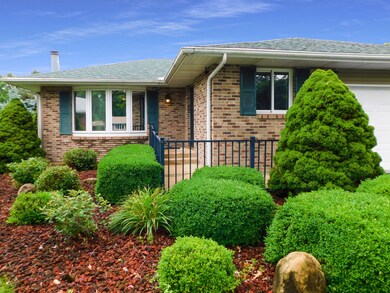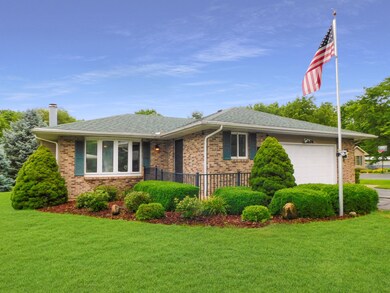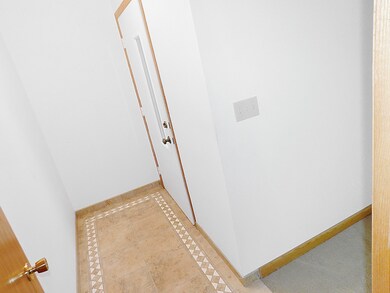
5874 Ada Dr Roscoe, IL 61073
Estimated payment $2,105/month
Highlights
- Very Popular Property
- Mature Trees
- Property is near a park
- Ledgewood Elementary School Rated A
- Deck
- Queen Anne Architecture
About This Home
Welcome to this beautifully updated and spacious ranch home offering over 2,000 square feet of comfortable living in the highly sought-after Village of Roscoe. Nestled in a serene, park-like setting with mature trees and professional landscaping, this home is located in the award-winning Hononegah High School and Roscoe/Kinnikinnick Grade School Districts. The striking brick front and upgraded roof offer impressive curb appeal, while inside you'll find a thoughtfully designed open floor plan perfect for everyday living and entertaining. The expansive living room features a cozy gas fireplace and mounted large-screen TV, flowing seamlessly into a formal dining area and a well-equipped kitchen with granite countertops, custom cabinetry, tile flooring, and a spacious eat-in nook. Just off the dining area is a bright sunroom filled with natural light and new luxury plank flooring, opening to a new deck where you can relax and enjoy the tranquil wooded backyard. The home includes three generously sized bedrooms, including a private primary suite with a full bath, walk-in shower, granite counters, and ample closet space. A third full bath is conveniently located near the laundry room and attached oversized two-car garage, which offers additional storage, a workshop nook, and exterior access to a garden shed. The full unfinished basement provides endless potential for future expansion or storage. Located just moments from downtown Roscoe, walking trails, state parks, and major commuter routes, this home offers the perfect combination of comfort, convenience, and natural beauty. Don't miss this rare opportunity to own a move-in ready home in one of Northern Illinois' most desirable communities!
Open House Schedule
-
Sunday, July 27, 20252:00 to 4:00 pm7/27/2025 2:00:00 PM +00:007/27/2025 4:00:00 PM +00:00Add to Calendar
Home Details
Home Type
- Single Family
Est. Annual Taxes
- $3,360
Year Built
- Built in 1991
Lot Details
- 0.64 Acre Lot
- Lot Dimensions are 55 x 268.54 x 176.72 x 227.67
- Paved or Partially Paved Lot
- Mature Trees
- Wooded Lot
- Backs to Trees or Woods
Parking
- 2 Car Garage
- Driveway
- Parking Included in Price
Home Design
- Queen Anne Architecture
- Brick Exterior Construction
- Asphalt Roof
Interior Spaces
- 2,060 Sq Ft Home
- 1-Story Property
- Gas Log Fireplace
- Family Room
- Living Room with Fireplace
- Formal Dining Room
- Sun or Florida Room
- Basement Fills Entire Space Under The House
- Unfinished Attic
Kitchen
- Electric Oven
- Microwave
- Dishwasher
- Granite Countertops
Flooring
- Carpet
- Ceramic Tile
Bedrooms and Bathrooms
- 3 Bedrooms
- 3 Potential Bedrooms
- Bathroom on Main Level
- 3 Full Bathrooms
Laundry
- Laundry Room
- Dryer
- Washer
Accessible Home Design
- Grab Bar In Bathroom
- Accessibility Features
- Level Entry For Accessibility
- Ramp on the main level
- Wheelchair Ramps
Outdoor Features
- Deck
- Shed
Location
- Property is near a park
Schools
- Kinnikinnick Elementary School
- Roscoe Middle School
- Hononegah High School
Utilities
- Forced Air Heating and Cooling System
- Heating System Uses Natural Gas
- Well
- Water Softener
- Septic Tank
Listing and Financial Details
- Senior Tax Exemptions
- Homeowner Tax Exemptions
- Senior Freeze Tax Exemptions
- Other Tax Exemptions
Map
Home Values in the Area
Average Home Value in this Area
Tax History
| Year | Tax Paid | Tax Assessment Tax Assessment Total Assessment is a certain percentage of the fair market value that is determined by local assessors to be the total taxable value of land and additions on the property. | Land | Improvement |
|---|---|---|---|---|
| 2024 | $3,360 | $82,623 | $11,914 | $70,709 |
| 2023 | $3,511 | $74,148 | $10,692 | $63,456 |
| 2022 | $3,876 | $67,783 | $9,774 | $58,009 |
| 2021 | $3,959 | $63,676 | $9,182 | $54,494 |
| 2020 | $4,044 | $61,362 | $8,848 | $52,514 |
| 2019 | $4,135 | $58,613 | $8,452 | $50,161 |
| 2018 | $4,290 | $56,320 | $8,121 | $48,199 |
| 2017 | $4,353 | $54,321 | $7,833 | $46,488 |
| 2016 | $4,253 | $53,449 | $7,707 | $45,742 |
| 2015 | $2,104 | $51,923 | $7,487 | $44,436 |
| 2014 | $3,963 | $51,266 | $7,392 | $43,874 |
Property History
| Date | Event | Price | Change | Sq Ft Price |
|---|---|---|---|---|
| 07/21/2025 07/21/25 | For Sale | $329,900 | -- | $80 / Sq Ft |
Purchase History
| Date | Type | Sale Price | Title Company |
|---|---|---|---|
| Deed | -- | None Listed On Document | |
| Deed | $182,500 | -- |
Similar Homes in Roscoe, IL
Source: Midwest Real Estate Data (MRED)
MLS Number: 12425637
APN: 04-33-276-013
- 5579 Hazel Close
- 5545 Hodges Run
- 6149 Dorothy Ln
- 10578 Harrison Ct
- 12227 Joncey Dr
- 10683 Main St
- 6282 Schaumburg Ln
- 6642 Tipperary Trail
- 10458 Main St
- 11831 Bowen Pkwy
- 9867 Rambouillet Ridge
- 11810 Love Rd
- 12050 Baneberry Unit 10 Dr
- 9.41 Acres Bluestem Rd
- 0 Oak Way
- 11546 Ridgecrest Dr
- 11738 Southgate Rd
- XXX Mccurry Rd
- 12075 Blue Spruce Dr
- 6542 Erin Way
- 4711 Prairie Rose Dr
- 5498 Bastian Blvd
- 0 Finley Way Unit 15604 Sienna Ct
- 0 Finley Way Unit 15628 Sienna Ct
- 1304 Blackhawk Blvd Unit 1304 Upper
- 358 Fair Oaks Blvd Unit Upper Apartment A
- 1010 Minns Dr
- 430 Harrison Ave Unit 105
- 444 E Grand Ave
- 430 E Grand Ave
- 219 S Moore St Unit 2
- 1346 Euclid Ave
- 1129 Woodward Ave Unit 2
- 322 Marquette Rd
- 1035 Pleasant St
- 337 E Greenview Ave
- 4905 Pine Cone Ct Unit 1
- 1037 Bluff St Unit 2
- 1349 Yates Ave
