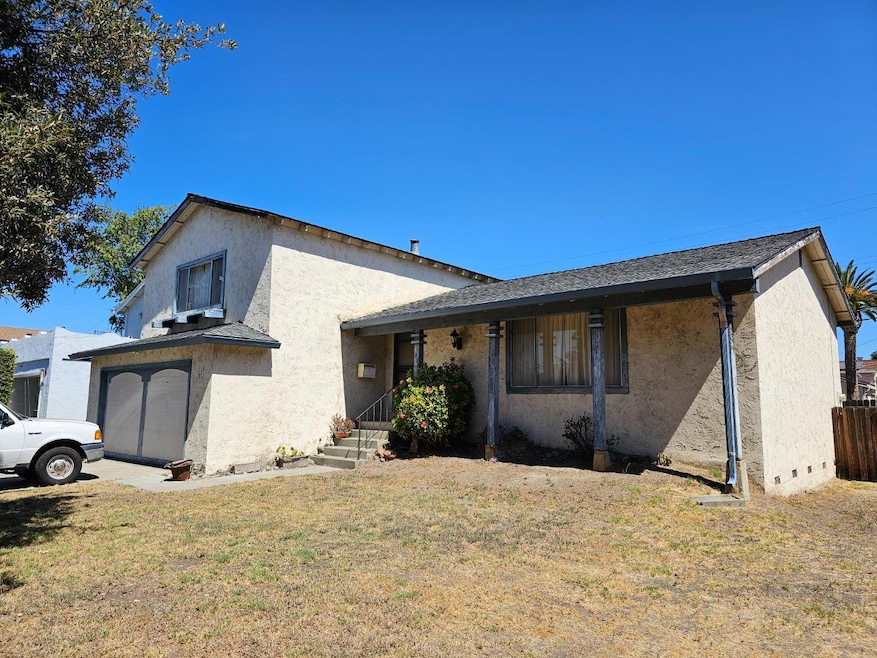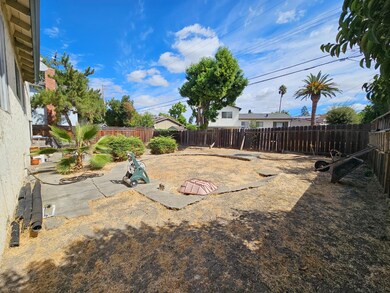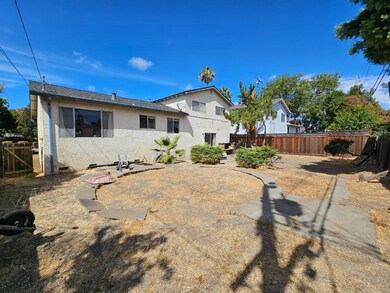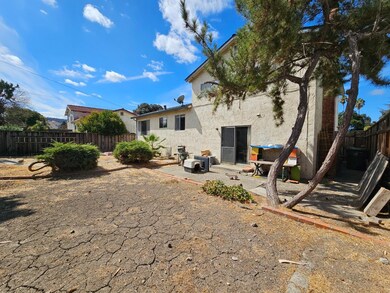
5874 Lean Way San Jose, CA 95123
Anderson East NeighborhoodHighlights
- Formal Dining Room
- Forced Air Heating System
- Wood Burning Fireplace
- Laundry in Utility Room
- Separate Family Room
About This Home
As of April 2025Great property for a flipper, investor, builder or make this home for yourself. Large 2 story tri-level floor plan with separate family, living and dining rooms, indoor laundry, 2 car attached garage, upstairs primary suite with bathroom and 2 closets. Close to freeways, shopping, Oakridge Mall, parks, trails, restaurants and schools.
Home Details
Home Type
- Single Family
Est. Annual Taxes
- $3,142
Year Built
- Built in 1967
Lot Details
- 5,663 Sq Ft Lot
- Zoning described as R1B6
Parking
- 2 Car Garage
Home Design
- Fixer Upper
- Composition Roof
- Concrete Perimeter Foundation
Interior Spaces
- 1,830 Sq Ft Home
- 2-Story Property
- Wood Burning Fireplace
- Separate Family Room
- Formal Dining Room
- Laundry in Utility Room
Bedrooms and Bathrooms
- 3 Bedrooms
Utilities
- Forced Air Heating System
Listing and Financial Details
- Assessor Parcel Number 692-14-021
Ownership History
Purchase Details
Home Financials for this Owner
Home Financials are based on the most recent Mortgage that was taken out on this home.Purchase Details
Home Financials for this Owner
Home Financials are based on the most recent Mortgage that was taken out on this home.Similar Homes in San Jose, CA
Home Values in the Area
Average Home Value in this Area
Purchase History
| Date | Type | Sale Price | Title Company |
|---|---|---|---|
| Grant Deed | $1,560,000 | Orange Coast Title | |
| Grant Deed | $1,157,000 | Orange Coast Title |
Mortgage History
| Date | Status | Loan Amount | Loan Type |
|---|---|---|---|
| Open | $1,326,000 | New Conventional | |
| Previous Owner | $925,600 | Construction |
Property History
| Date | Event | Price | Change | Sq Ft Price |
|---|---|---|---|---|
| 04/04/2025 04/04/25 | Sold | $1,560,000 | +4.1% | $852 / Sq Ft |
| 03/07/2025 03/07/25 | Pending | -- | -- | -- |
| 03/05/2025 03/05/25 | Price Changed | $1,499,000 | -7.8% | $819 / Sq Ft |
| 02/19/2025 02/19/25 | For Sale | $1,625,000 | +40.4% | $888 / Sq Ft |
| 10/02/2024 10/02/24 | Sold | $1,157,000 | +28.7% | $632 / Sq Ft |
| 09/21/2024 09/21/24 | Pending | -- | -- | -- |
| 09/15/2024 09/15/24 | For Sale | $899,000 | -- | $491 / Sq Ft |
Tax History Compared to Growth
Tax History
| Year | Tax Paid | Tax Assessment Tax Assessment Total Assessment is a certain percentage of the fair market value that is determined by local assessors to be the total taxable value of land and additions on the property. | Land | Improvement |
|---|---|---|---|---|
| 2024 | $3,142 | $79,664 | $25,334 | $54,330 |
| 2023 | $3,142 | $78,103 | $24,838 | $53,265 |
| 2022 | $2,972 | $76,572 | $24,351 | $52,221 |
| 2021 | $2,820 | $75,072 | $23,874 | $51,198 |
| 2020 | $2,640 | $74,304 | $23,630 | $50,674 |
| 2019 | $2,522 | $72,848 | $23,167 | $49,681 |
| 2018 | $2,456 | $71,420 | $22,713 | $48,707 |
| 2017 | $2,473 | $70,020 | $22,268 | $47,752 |
| 2016 | $2,362 | $68,648 | $21,832 | $46,816 |
| 2015 | $2,318 | $67,618 | $21,505 | $46,113 |
| 2014 | $1,434 | $66,294 | $21,084 | $45,210 |
Agents Affiliated with this Home
-
Tami Lantis

Seller's Agent in 2025
Tami Lantis
Compass
(408) 499-5367
2 in this area
72 Total Sales
-
Jamie Sweeney

Seller Co-Listing Agent in 2025
Jamie Sweeney
Compass
(408) 781-5775
3 in this area
70 Total Sales
-
M
Buyer's Agent in 2025
Maxwell Dukelow
Real Brokerage Technologies
-
Paul Bertoldo

Seller Co-Listing Agent in 2024
Paul Bertoldo
Compass
(408) 391-0038
1 in this area
91 Total Sales
Map
Source: MLSListings
MLS Number: ML81980455
APN: 692-14-021
- 5886 Falon Way
- 0 Deer Valley Rd Unit 225017975
- 220 Belden Dr
- 5979 Pala Mesa Dr
- 5933 Dunn Ave
- 5755 Cohasset Way
- 397 Bangor Ave
- 5968 Sorrel Ave
- 154 Venado Way
- 329 Blossom Hill Rd Unit 4
- 195 Blossom Hill Rd Unit 215
- 195 Blossom Hill Rd
- 195 Blossom Hill Rd Unit 276
- 6129 Glen Harbor Dr
- 5693 Makati Cir Unit D
- 5550 Spinnaker Dr Unit 1
- 5532 Spinnaker Dr Unit 2
- 5696 Makati Cir Unit G
- 341 Blossom Hill Rd Unit 3
- 6137 Ashburton Dr



