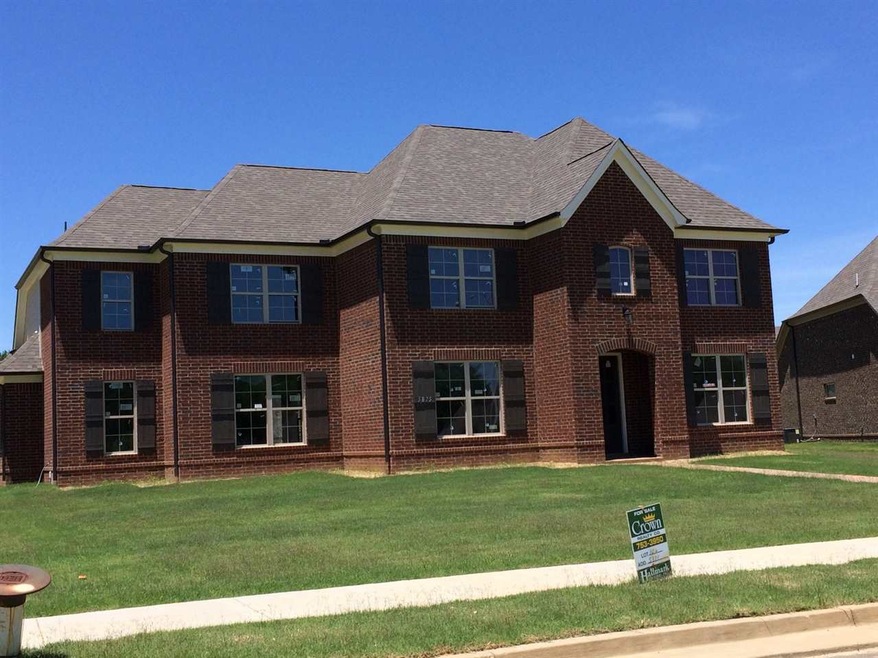
5875 Friars Field Dr Arlington, TN 38002
Highlights
- Traditional Architecture
- Main Floor Primary Bedroom
- 1 Fireplace
- Wood Flooring
- Whirlpool Bathtub
- Corner Lot
About This Home
As of July 2018PHASE III SPECIAL BUILDOR CLOSE OUT 3% OF SALES PRICE TOWARD CLOSING COSTS!!!!!!!!!!!!!!!!!!!!!!!!!!!!!!!!!!!!!!!!!!!!!!!!!!!! PERFECT PLAN FOR THIS LOT-HARDWOOD-TILE-4 BURNER GAS COOK TOP-LARGE CORNER LOT THAT OVERLOOKS A LARGE OPEN SPACE IN FRONT THAT CAN BE A GREAT PLACE TO HANG OUT AND MEET YOUR NEIGHBORS AND WATCH THE WORLD GO BY LOTS OF HARDWOOD-GRANITE TOPS THROUGHOUT-HALLMARK BUILDERS 30+ YEARS OF BUILDING IN MEMPHIS AND THE SURROUNDING AREAS
Last Agent to Sell the Property
Sharon Douglas
Clearpoint, REALTORS License #51052 Listed on: 04/01/2016
Co-Listed By
Mitch Goldberg
Crown Realty Company License #242237
Home Details
Home Type
- Single Family
Year Built
- Built in 2016 | Under Construction
Lot Details
- Lot Dimensions are 124x174
- Corner Lot
HOA Fees
- $33 Monthly HOA Fees
Home Design
- Traditional Architecture
Interior Spaces
- 3,400-3,599 Sq Ft Home
- 3,601 Sq Ft Home
- 1.5-Story Property
- Smooth Ceilings
- 1 Fireplace
- Double Pane Windows
- Dining Room
Kitchen
- Breakfast Bar
- Double Oven
- Gas Cooktop
- Microwave
- Dishwasher
- Kitchen Island
- Disposal
Flooring
- Wood
- Carpet
- Tile
Bedrooms and Bathrooms
- 4 Bedrooms | 2 Main Level Bedrooms
- Primary Bedroom on Main
- En-Suite Bathroom
- Walk-In Closet
- Primary Bathroom is a Full Bathroom
- Double Vanity
- Whirlpool Bathtub
- Bathtub With Separate Shower Stall
Parking
- 3 Car Attached Garage
- Side Facing Garage
- Garage Door Opener
Outdoor Features
- Covered Patio or Porch
Utilities
- Two cooling system units
- Central Air
- Two Heating Systems
- Heating System Uses Gas
- Cable TV Available
Community Details
- Windsor Place P.D. Phase 3 Subdivision
- Mandatory home owners association
Similar Homes in Arlington, TN
Home Values in the Area
Average Home Value in this Area
Property History
| Date | Event | Price | Change | Sq Ft Price |
|---|---|---|---|---|
| 07/25/2018 07/25/18 | Sold | $400,000 | -2.4% | $111 / Sq Ft |
| 06/29/2018 06/29/18 | For Sale | $410,000 | +11.8% | $114 / Sq Ft |
| 02/07/2017 02/07/17 | Sold | $366,800 | +1.4% | $108 / Sq Ft |
| 12/13/2016 12/13/16 | Pending | -- | -- | -- |
| 04/01/2016 04/01/16 | For Sale | $361,800 | -- | $106 / Sq Ft |
Tax History Compared to Growth
Agents Affiliated with this Home
-
Jason Wallace

Seller's Agent in 2018
Jason Wallace
Keller Williams Realty
(901) 690-1885
52 in this area
380 Total Sales
-
Carolyn Ocampo

Seller Co-Listing Agent in 2018
Carolyn Ocampo
eXp Realty, LLC
(901) 494-1977
29 Total Sales
-
Mary Lynn Nicholson

Buyer's Agent in 2018
Mary Lynn Nicholson
BHHS McLemore & Co. Realty
(901) 413-4846
84 Total Sales
-
S
Seller's Agent in 2017
Sharon Douglas
Clearpoint, REALTORS
-
M
Seller Co-Listing Agent in 2017
Mitch Goldberg
Crown Realty Company
-
Laura Wallace

Buyer's Agent in 2017
Laura Wallace
Keller Williams Realty
(901) 472-3006
22 in this area
157 Total Sales
Map
Source: Memphis Area Association of REALTORS®
MLS Number: 9974204
- 5930 Windsor Falls Loop
- 12754 Hollow Oak Dr
- 12758 Hollow Oak Dr
- 12740 Hollow Oak Dr S
- 12773 Heather Mist Cove
- 12742 Heather Oak Dr
- 12612 Noble Oak Dr
- 12548 Penrose Dr
- 5860 Golden Bell Dr
- 12514 Ivy Bluff Ln
- 5579 Knotted Oak Ln
- 5565 Knotted Oak Ln
- 6169 Windsor Oak Dr
- 5566 Knotted Oak Ln
- 6159 Upper Granger St
- 5876 Milton Wilson Blvd
- 5886 Milton Wilson Blvd
- 5896 Milton Wilson Blvd
- 12547 Noble Oak Dr
- 12713 Heather Mist Cove
