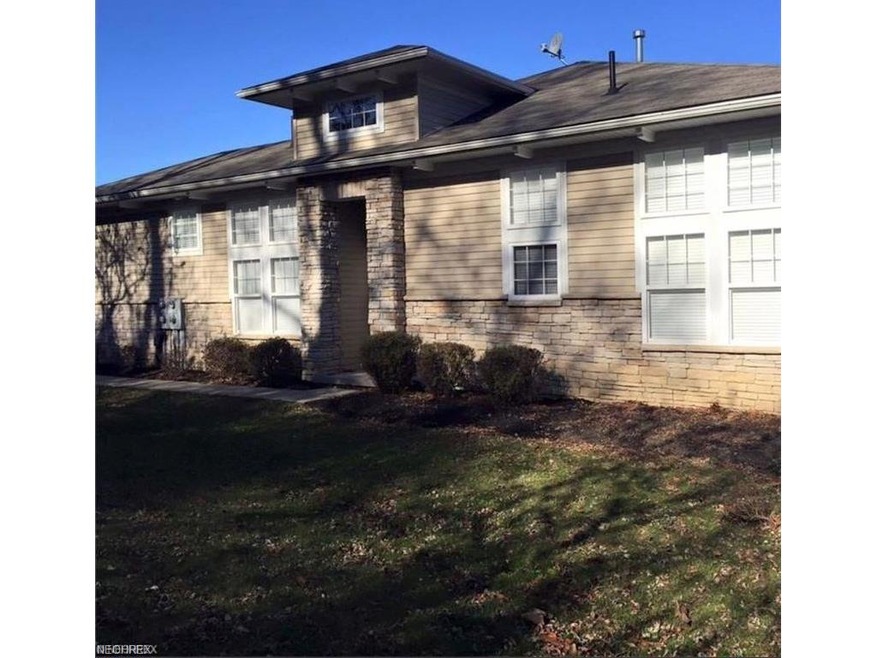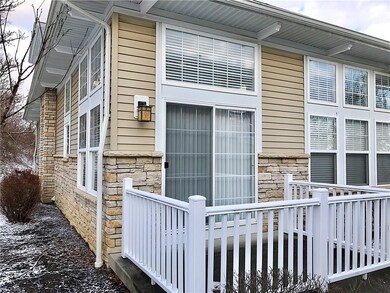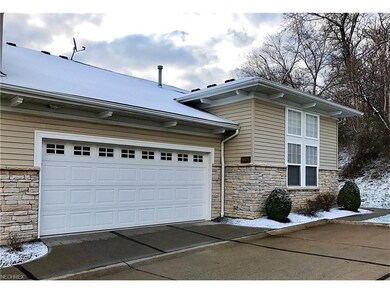
5875 Red Rock Ct Seven Hills, OH 44131
Estimated Value: $310,129 - $348,000
Highlights
- View of Trees or Woods
- 1 Fireplace
- 2 Car Attached Garage
- Deck
- Cul-De-Sac
- Forced Air Heating and Cooling System
About This Home
As of April 2017Prime location! Luxurious end unit facing wooded area with true 1 floor living. This home was completely renovated in 2016, and has 11'-18' ceilings throughout! The open floor plan features a gourmet kitchen with granite countertops, beautiful pewter solid hardwood throughout, stainless steel appliances, large rooms, and walls of stacked windows. The smart home system controls interior/exterior lighting, HVAC, alarm, front door locks, garage door, surveillance, etc. Elegant den with French doors, crown molding, high ceiling, custom lighting/drapes, and closet to easily convert to a 3rd bedroom. Master suite with his/her closets, custom 12' drapes, and luxurious bathroom with custom tile floors, natural stone back splash, granite counters, new faucets, 4' LED back-lit vanity mirrors, custom steam shower completely enclosed with glass wall/door, built-in bench, and lighting. Convenient first floor laundry with closet and cabinets. The large second bedroom and second full bath are on the opposite side of the house from the master suite for privacy. 2 car attached garage with cabinets. Hot water heater replaced 02/2017, and furnace serviced 12/2016. Quiet and close to everything. Private, serene wooded hillside setting. Full basement with high ceiling and tons of storage. Window treatments and kitchen appliances are included. Call Today cause this one won't last long!
Last Agent to Sell the Property
Zamarelli Realty, LLC License #2004018908 Listed on: 03/09/2017
Property Details
Home Type
- Condominium
Year Built
- Built in 2006
Lot Details
- Cul-De-Sac
- Street terminates at a dead end
HOA Fees
- $115 Monthly HOA Fees
Home Design
- Asphalt Roof
- Stone Siding
- Vinyl Construction Material
Interior Spaces
- 1,568 Sq Ft Home
- 1-Story Property
- 1 Fireplace
- Views of Woods
- Unfinished Basement
- Basement Fills Entire Space Under The House
Kitchen
- Built-In Oven
- Cooktop
- Microwave
- Dishwasher
- Disposal
Bedrooms and Bathrooms
- 3 Bedrooms
- 2 Full Bathrooms
Parking
- 2 Car Attached Garage
- Garage Door Opener
Outdoor Features
- Deck
Utilities
- Forced Air Heating and Cooling System
- Heating System Uses Gas
Listing and Financial Details
- Assessor Parcel Number 551-03-166
Community Details
Overview
- Association fees include insurance, exterior building, landscaping, property management, reserve fund, snow removal
- Stone Rdg Ph 02 Community
Pet Policy
- Pets Allowed
Ownership History
Purchase Details
Home Financials for this Owner
Home Financials are based on the most recent Mortgage that was taken out on this home.Purchase Details
Home Financials for this Owner
Home Financials are based on the most recent Mortgage that was taken out on this home.Purchase Details
Purchase Details
Similar Home in Seven Hills, OH
Home Values in the Area
Average Home Value in this Area
Purchase History
| Date | Buyer | Sale Price | Title Company |
|---|---|---|---|
| West Delanie A | $225,000 | None Available | |
| Reamensnyder Costas P | $190,000 | Community First Title | |
| Felty Kriss D | $244,330 | Developers Title | |
| Petros Homes Inc | -- | Accommodation |
Mortgage History
| Date | Status | Borrower | Loan Amount |
|---|---|---|---|
| Open | West Delanie A | $10,869 | |
| Open | West Delanie A | $50,260 | |
| Open | West Delanie A | $216,015 | |
| Previous Owner | Reamensnyder Costas P | $152,000 | |
| Previous Owner | Felty Kriss D | $150,000 |
Property History
| Date | Event | Price | Change | Sq Ft Price |
|---|---|---|---|---|
| 04/17/2017 04/17/17 | Sold | $225,000 | -2.1% | $143 / Sq Ft |
| 03/12/2017 03/12/17 | Pending | -- | -- | -- |
| 03/09/2017 03/09/17 | For Sale | $229,900 | +21.0% | $147 / Sq Ft |
| 03/15/2016 03/15/16 | Sold | $190,000 | -13.6% | $121 / Sq Ft |
| 02/15/2016 02/15/16 | Pending | -- | -- | -- |
| 12/06/2015 12/06/15 | For Sale | $219,900 | -- | $140 / Sq Ft |
Tax History Compared to Growth
Tax History
| Year | Tax Paid | Tax Assessment Tax Assessment Total Assessment is a certain percentage of the fair market value that is determined by local assessors to be the total taxable value of land and additions on the property. | Land | Improvement |
|---|---|---|---|---|
| 2024 | $5,826 | $98,490 | $20,475 | $78,015 |
| 2023 | $6,313 | $81,520 | $13,410 | $68,110 |
| 2022 | $5,602 | $81,520 | $13,410 | $68,110 |
| 2021 | $5,775 | $81,520 | $13,410 | $68,110 |
| 2020 | $5,913 | $73,430 | $12,080 | $61,360 |
| 2019 | $5,696 | $209,800 | $34,500 | $175,300 |
| 2018 | $5,716 | $73,430 | $12,080 | $61,360 |
| 2017 | $5,841 | $70,500 | $18,380 | $52,120 |
| 2016 | $5,945 | $70,500 | $18,380 | $52,120 |
| 2015 | $5,703 | $70,500 | $18,380 | $52,120 |
| 2014 | $5,535 | $68,430 | $17,850 | $50,580 |
Agents Affiliated with this Home
-
Pauline Kurtz

Seller's Agent in 2017
Pauline Kurtz
Zamarelli Realty, LLC
(330) 240-8814
194 Total Sales
-
Libbie Tenaglia

Buyer's Agent in 2017
Libbie Tenaglia
Russell Real Estate Services
(440) 915-8331
9 in this area
81 Total Sales
-
Ken Kazel
K
Seller's Agent in 2016
Ken Kazel
OwnerLand Realty, Inc.
6 in this area
54 Total Sales
Map
Source: MLS Now
MLS Number: 3883729
APN: 551-03-166
- 594 Longridge Dr
- 614 E Parkleigh Dr
- 5589 Rainier Ct Unit 164
- 5651 Broadview Rd Unit A1
- 1422 Lorimer Rd
- 987 E Decker Dr
- 1805 Keystone Rd
- 6135 Meadview Dr
- 1050 Meadview Dr
- 2205 Keystone Rd
- 6014 Crossview Rd
- 1599 Wexford Ave
- 6247 Carlyle Dr
- 1613 Wexford Ave
- 2012 Grovewood Ave
- 196 E Ridgewood Dr
- 1711 Brookview Blvd
- 1906 North Ave
- 1814 Brookview Blvd
- 2907 Liggett Dr
- 5875 Red Rock Ct
- 5855 Red Rock Ct
- 131 Copperstone Ct
- 5835 Red Rock Ct
- 151 Copperstone Ct
- 5815 Red Rock Ct
- 171 Copperstone Ct
- 5860 Red Rock Ct
- 5840 Red Rock Ct
- 5840 Red Rock Ct
- 5820 Red Rock Ct
- 191 Copperstone Ct
- 154 Copperstone Ct
- 174 Copperstone Ct
- 253 E Englewood Dr
- 5865 Stonegate Cir
- 5845 Stonegate Cir
- 5825 Stonegate Cir
- 194 Copperstone Ct
- 217 E Englewood Dr


