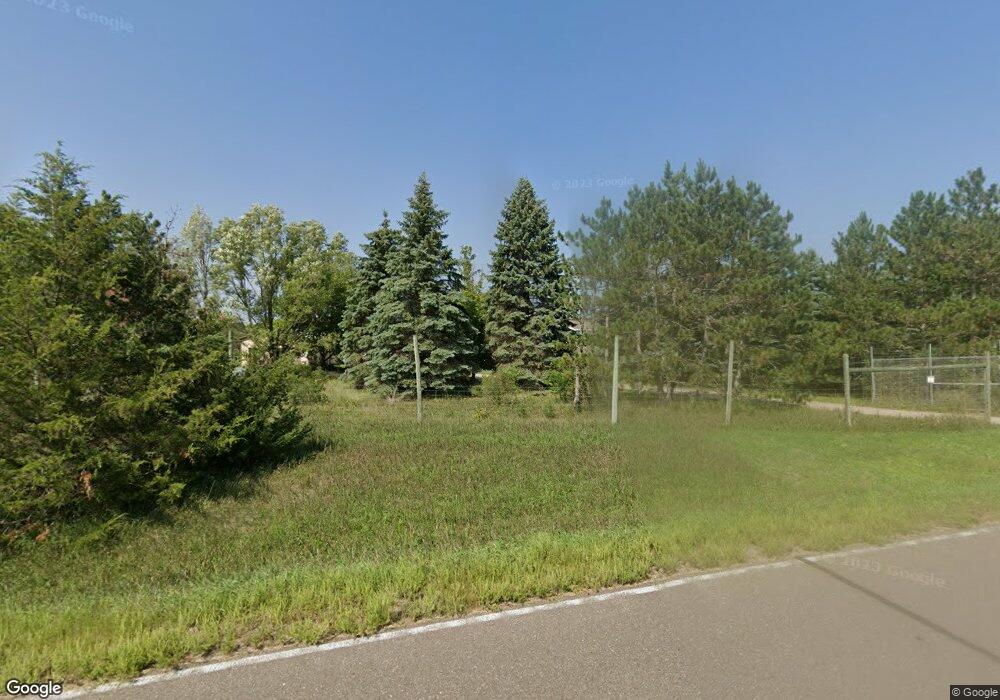5876 99th St SE Clear Lake, MN 55319
Estimated Value: $553,000 - $638,000
4
Beds
3
Baths
2,840
Sq Ft
$206/Sq Ft
Est. Value
About This Home
This home is located at 5876 99th St SE, Clear Lake, MN 55319 and is currently estimated at $585,910, approximately $206 per square foot. 5876 99th St SE is a home located in Sherburne County with nearby schools including Clearview Elementary School and South Junior High School.
Ownership History
Date
Name
Owned For
Owner Type
Purchase Details
Closed on
Jun 18, 2015
Sold by
Parsons Robert T
Bought by
Hogg Steven T L and Hogg Andrea J
Current Estimated Value
Home Financials for this Owner
Home Financials are based on the most recent Mortgage that was taken out on this home.
Original Mortgage
$314,450
Outstanding Balance
$244,157
Interest Rate
3.82%
Mortgage Type
New Conventional
Estimated Equity
$341,753
Purchase Details
Closed on
Oct 31, 2006
Sold by
Vrchota Lynette R
Bought by
Parsons Robert T and Parsons Kathryn M
Purchase Details
Closed on
Nov 30, 2001
Sold by
Schwarty Ray J and Schwartz Verna D
Bought by
Victrota James J and Victrota Lynette C
Create a Home Valuation Report for This Property
The Home Valuation Report is an in-depth analysis detailing your home's value as well as a comparison with similar homes in the area
Home Values in the Area
Average Home Value in this Area
Purchase History
| Date | Buyer | Sale Price | Title Company |
|---|---|---|---|
| Hogg Steven T L | $331,000 | Liberty Title Inc | |
| Parsons Robert T | $349,900 | -- | |
| Victrota James J | $250,000 | -- |
Source: Public Records
Mortgage History
| Date | Status | Borrower | Loan Amount |
|---|---|---|---|
| Open | Hogg Steven T L | $314,450 |
Source: Public Records
Tax History Compared to Growth
Tax History
| Year | Tax Paid | Tax Assessment Tax Assessment Total Assessment is a certain percentage of the fair market value that is determined by local assessors to be the total taxable value of land and additions on the property. | Land | Improvement |
|---|---|---|---|---|
| 2025 | $4,580 | $550,900 | $187,700 | $363,200 |
| 2024 | $4,466 | $552,700 | $262,000 | $290,700 |
| 2023 | $4,138 | $552,600 | $262,000 | $290,600 |
| 2022 | $4,004 | $498,800 | $208,200 | $290,600 |
| 2020 | $3,742 | $394,900 | $156,600 | $238,300 |
| 2019 | $3,576 | $367,700 | $142,300 | $225,400 |
| 2018 | $3,382 | $344,500 | $136,300 | $208,200 |
| 2017 | $3,376 | $312,000 | $118,200 | $193,800 |
| 2016 | $3,148 | $301,300 | $116,200 | $185,100 |
| 2015 | $2,800 | $283,400 | $111,900 | $171,500 |
| 2014 | $2,774 | $243,100 | $107,100 | $136,000 |
| 2013 | -- | $242,500 | $103,100 | $139,400 |
Source: Public Records
Map
Nearby Homes
- 210XX County Road 75
- 21XXX County Road 75
- TBD Bluff St
- 440 Lime St
- 6099 106th St SE
- 97 Goldfinch Ln
- 4XX Prairie St
- 108 Goldfinch Ln
- 400 Prairie St
- 440 Prairie St
- 131 Goldfinch Ln
- 132 Goldfinch Ln
- 146 Bluebird Ln
- 229 Goldfinch Ln
- 7XX County Road 143
- XX Xx Hwy 24
- XXX Huber Ave NW
- 830 10th St
- 615 Juliet Ave
- 535 10th St
- 9841 58th Ave SE
- 5966 99th St SE
- 5716 99th St SE
- 9721 58th Ave SE
- 5618 99th St SE
- 5709 99th St SE
- 9598 58th Ave SE
- 6311 River Rd SE
- 6081 State Highway 24
- 6081 Minnesota 24
- 9512 58th Ave SE
- 6015 106th St SE
- 5933 State Highway 24
- XXX State Highway 24
- 000 State Highway 24
- XXXX Elm St
- XXX Elm St
- 6020 106th St SE
- 100 Oak St
- 105 Oak St
