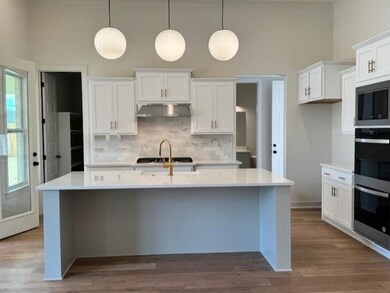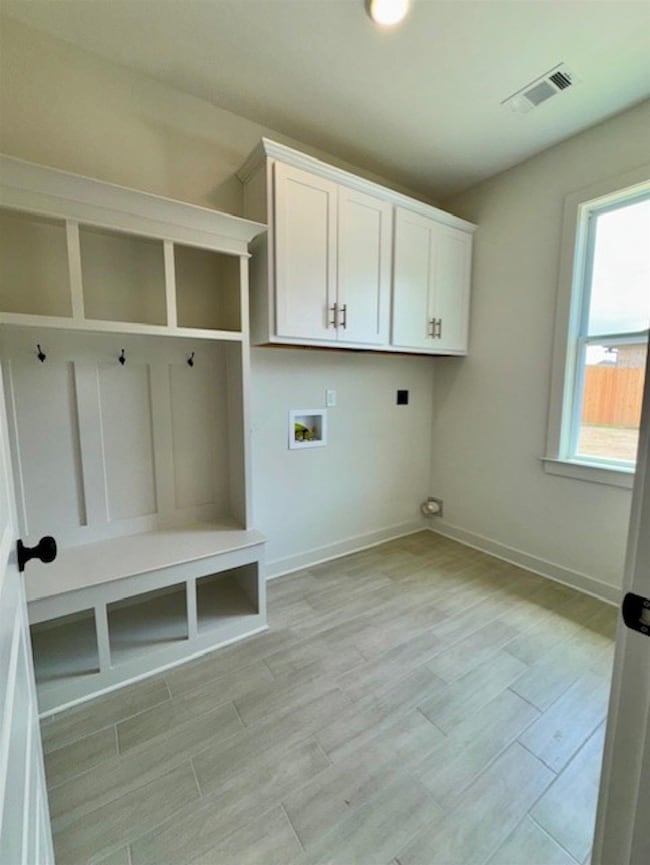5876 Milton Wilson Blvd Arlington, TN 38002
Estimated payment $3,513/month
Highlights
- Landscaped Professionally
- Vaulted Ceiling
- Wood Flooring
- Arlington Elementary School Rated A
- Traditional Architecture
- Main Floor Primary Bedroom
About This Home
This 4 Bedroom, 3.5 Bathroom home comes with everything on your checklist. Over 3,000 square feet of heated living space plus a 3 Car Side Load Garage, an Extended Patio, a FREE Fence PLUS 30 year fixed 4.99 % Financing with no points required! Want more? OK - how does 3% towards Closing Costs sound?!? This home checks ALL of your boxes! Open Concept living with an inviting front porch, Foyer, a Guest Ensuite, an extended covered patio in the back, 3 Car Garage, half bath, and a large Game Room upstairs for additional living & entertaining! The Primary Suite offers an extra large Primary Closet, split vanities, private water closet, linen closet, and the King Spa Shower that this builder is so famous for! Neighborhood features lakes, green spaces, gazebos & park benches, and walking trails in highly desirable ARLINGTON! 21+ floor plans and several market homes to choose from! Fast, easy access to I-40, I-269/TN-385, and US 70 and home to Award-Winning Arlington schools!
Home Details
Home Type
- Single Family
Year Built
- Built in 2025 | Under Construction
Lot Details
- 0.36 Acre Lot
- Landscaped Professionally
HOA Fees
- $48 Monthly HOA Fees
Home Design
- Traditional Architecture
- Slab Foundation
- Composition Shingle Roof
Interior Spaces
- 2,600-2,799 Sq Ft Home
- 2,767 Sq Ft Home
- 2-Story Property
- Smooth Ceilings
- Vaulted Ceiling
- Ceiling Fan
- Gas Log Fireplace
- Entrance Foyer
- Great Room
- Combination Dining and Living Room
- Den
- Play Room
- Laundry Room
- Attic
Kitchen
- Eat-In Kitchen
- Double Self-Cleaning Oven
- Gas Cooktop
- Microwave
- Dishwasher
- Kitchen Island
- Disposal
Flooring
- Wood
- Partially Carpeted
- Tile
Bedrooms and Bathrooms
- 4 Bedrooms | 2 Main Level Bedrooms
- Primary Bedroom on Main
- Split Bedroom Floorplan
- En-Suite Bathroom
- Walk-In Closet
- Primary Bathroom is a Full Bathroom
- Dual Vanity Sinks in Primary Bathroom
- Bathtub With Separate Shower Stall
Home Security
- Burglar Security System
- Fire and Smoke Detector
Parking
- 3 Car Garage
- Side Facing Garage
- Garage Door Opener
Outdoor Features
- Covered Patio or Porch
Utilities
- Two cooling system units
- Central Heating and Cooling System
- Two Heating Systems
- Vented Exhaust Fan
- Heating System Uses Gas
- 220 Volts
- Gas Water Heater
- Cable TV Available
Community Details
- White Oak Subdivision
- Mandatory home owners association
Map
Home Values in the Area
Average Home Value in this Area
Property History
| Date | Event | Price | Change | Sq Ft Price |
|---|---|---|---|---|
| 05/14/2025 05/14/25 | Price Changed | $549,950 | -0.3% | $212 / Sq Ft |
| 04/18/2025 04/18/25 | Price Changed | $551,595 | +0.5% | $212 / Sq Ft |
| 03/12/2025 03/12/25 | For Sale | $548,995 | -- | $211 / Sq Ft |
Source: Memphis Area Association of REALTORS®
MLS Number: 10191838
- 5886 Milton Wilson Blvd
- 5896 Milton Wilson Blvd
- 5860 Golden Bell Dr
- 5860 Golden Bell W
- Albany Plan at White Oak
- Emerson 55+ Plan at White Oak - 55+
- Bentley Plan at White Oak
- Bristol Plan at White Oak
- Lewis Plan at White Oak
- Chapman 55+ Plan at White Oak - 55+
- Chestnut Plan at White Oak
- Willow Plan at White Oak
- Miller Plan at White Oak
- Remington Plan at White Oak
- Chelsea 55+ Plan at White Oak - 55+
- Huntley Plan at White Oak
- Kensley 55+ Plan at White Oak - 55+
- Townsend Plan at White Oak
- Keystone Plan at White Oak
- Rhodes Plan at White Oak
- 5707 Chester St
- 12262 Kathleen Cove
- 5118 Lawrenceburg Ln E
- 12245 Richmark Way Dr
- 5967 Carters Bluff Dr
- 12040 Forrest St Unit 301
- 12040 Forrest St Unit 202
- 12214 Mary Alice Dr
- 5143 Lawrenceburg Ln W
- 11773 Village Center St
- 6029 Marley St
- 11635 Dempsey Dr
- 11603 Dempsey Dr
- 5460 Evening Mist Dr
- 11642 Mahogany Dr
- 4898 Indian Walk Ln
- 11616 Leewood Dr
- 5509 Milton Ridge Dr
- 5432 Milton Ridge Dr
- 5380 Milton Ridge Dr







