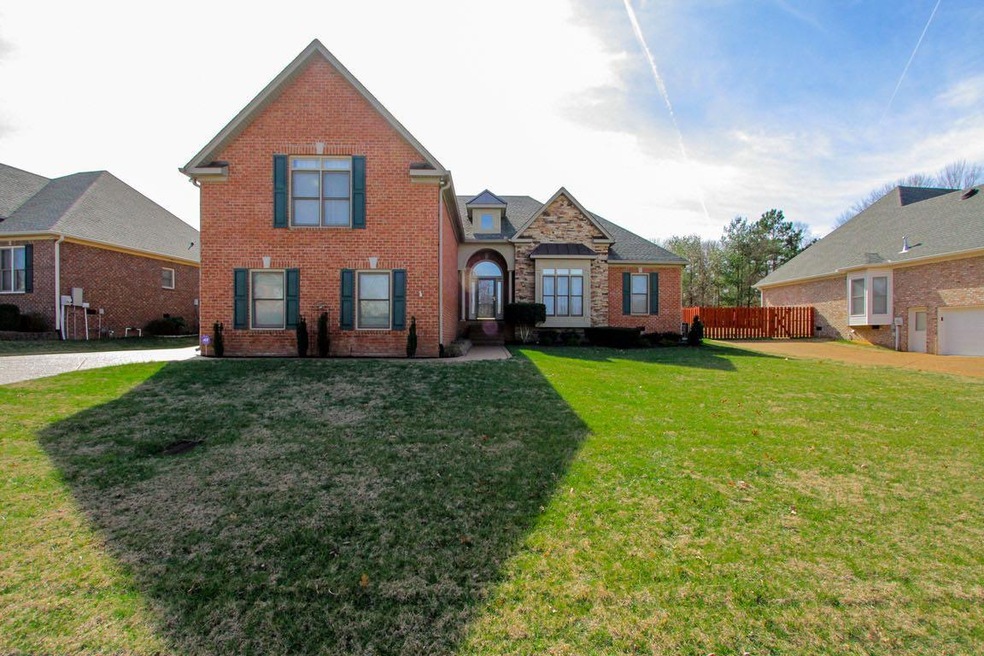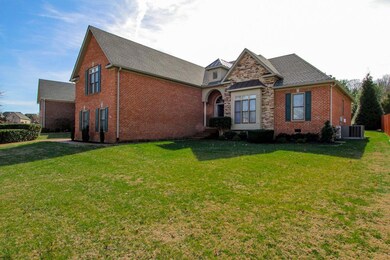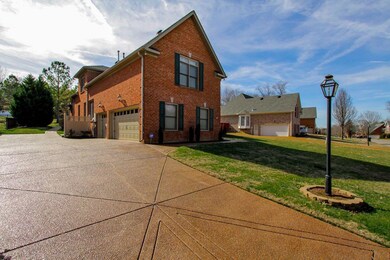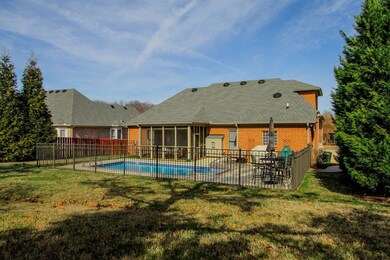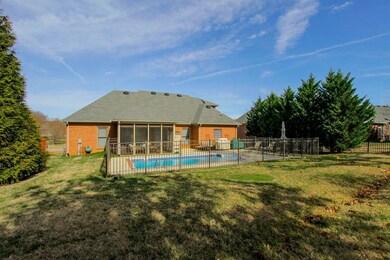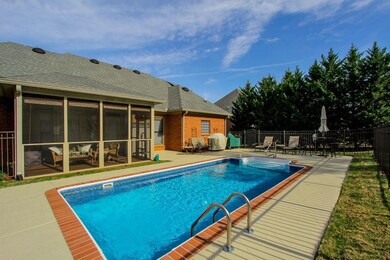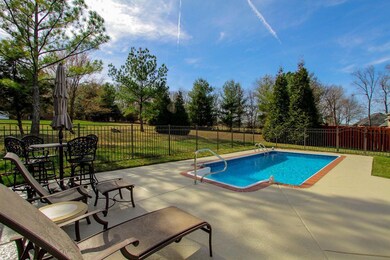
5876 Seven Points Trace Hermitage, TN 37076
Estimated Value: $651,052 - $735,000
Highlights
- In Ground Pool
- 1 Fireplace
- Wet Bar
- Wood Flooring
- Separate Formal Living Room
- 1-minute walk to Seven Points Park
About This Home
As of March 2017Don't miss this lovingly maintained 4 bdrm brick featuring 3.5 bas, frml dining,spacious kitchen overlooking inground pool;bonus rm ready to entertain w/pool table/wet bar; one bdrm up w/full bath;extra storage too.Two zoned bdrms plus master on main.
Last Agent to Sell the Property
Crye-Leike, Inc., REALTORS License # 265821 Listed on: 02/09/2017

Home Details
Home Type
- Single Family
Est. Annual Taxes
- $3,285
Year Built
- Built in 2003
Lot Details
- 0.3 Acre Lot
- Lot Dimensions are 94 x 162
Parking
- 3 Car Garage
- Garage Door Opener
Home Design
- Brick Exterior Construction
- Shingle Roof
Interior Spaces
- 2,896 Sq Ft Home
- Property has 2 Levels
- Wet Bar
- Ceiling Fan
- 1 Fireplace
- Separate Formal Living Room
- Crawl Space
Kitchen
- Microwave
- Dishwasher
Flooring
- Wood
- Carpet
- Tile
Bedrooms and Bathrooms
- 4 Bedrooms | 3 Main Level Bedrooms
Outdoor Features
- In Ground Pool
- Screened Patio
Schools
- Ruby Major Elementary School
- Donelson Middle School
- Mcgavock Comp High School
Utilities
- Cooling Available
- Central Heating
Listing and Financial Details
- Assessor Parcel Number 098130C04300CO
Community Details
Overview
- Meadows Of Seven Points Subdivision
Recreation
- Trails
Ownership History
Purchase Details
Home Financials for this Owner
Home Financials are based on the most recent Mortgage that was taken out on this home.Purchase Details
Purchase Details
Home Financials for this Owner
Home Financials are based on the most recent Mortgage that was taken out on this home.Similar Homes in the area
Home Values in the Area
Average Home Value in this Area
Purchase History
| Date | Buyer | Sale Price | Title Company |
|---|---|---|---|
| Balcom David B | $399,900 | Realty Title & Escrow Co Inc | |
| Northcutt Richard A | -- | None Available | |
| Williams Beverly K | $285,905 | -- | |
| Frank Batson Homes Inc | -- | -- |
Mortgage History
| Date | Status | Borrower | Loan Amount |
|---|---|---|---|
| Open | Balcom David B | $342,000 | |
| Closed | Balcom David B | $379,905 | |
| Previous Owner | Gates Beverly K | $321,000 | |
| Previous Owner | Gates Robert A | $250,000 | |
| Previous Owner | Williams Beverly K | $160,000 |
Property History
| Date | Event | Price | Change | Sq Ft Price |
|---|---|---|---|---|
| 09/16/2019 09/16/19 | Pending | -- | -- | -- |
| 09/11/2019 09/11/19 | For Sale | $210,000 | 0.0% | $73 / Sq Ft |
| 08/31/2019 08/31/19 | Pending | -- | -- | -- |
| 08/20/2019 08/20/19 | Price Changed | $210,000 | -12.5% | $73 / Sq Ft |
| 08/16/2019 08/16/19 | For Sale | $239,900 | 0.0% | $83 / Sq Ft |
| 08/08/2019 08/08/19 | Pending | -- | -- | -- |
| 07/21/2019 07/21/19 | For Sale | $239,900 | 0.0% | $83 / Sq Ft |
| 07/13/2019 07/13/19 | Pending | -- | -- | -- |
| 07/08/2019 07/08/19 | For Sale | $239,900 | -40.0% | $83 / Sq Ft |
| 03/27/2017 03/27/17 | Sold | $399,900 | -- | $138 / Sq Ft |
Tax History Compared to Growth
Tax History
| Year | Tax Paid | Tax Assessment Tax Assessment Total Assessment is a certain percentage of the fair market value that is determined by local assessors to be the total taxable value of land and additions on the property. | Land | Improvement |
|---|---|---|---|---|
| 2024 | $3,244 | $111,025 | $20,750 | $90,275 |
| 2023 | $3,244 | $111,025 | $20,750 | $90,275 |
| 2022 | $4,206 | $111,025 | $20,750 | $90,275 |
| 2021 | $3,279 | $111,025 | $20,750 | $90,275 |
| 2020 | $3,562 | $94,025 | $19,000 | $75,025 |
| 2019 | $2,590 | $94,025 | $19,000 | $75,025 |
Agents Affiliated with this Home
-
Cathy Wood
C
Seller's Agent in 2017
Cathy Wood
Crye-Leike
4 in this area
44 Total Sales
-
Jim Wood

Seller Co-Listing Agent in 2017
Jim Wood
Crye-Leike
(615) 347-4424
2 in this area
37 Total Sales
-
Mary O'neil

Buyer's Agent in 2017
Mary O'neil
Benchmark Realty, LLC
(615) 491-7771
2 in this area
31 Total Sales
Map
Source: Realtracs
MLS Number: 1800087
APN: 098-13-0C-043-00
- 512 Pauls Trail
- 3820 Leona Pass
- 611 Lake Reserve Cove
- 417 Anchor Reserve Cove
- 5004 Harbor Reserve Cove
- 5006 Harbor Reserve Cove
- 501 Wright Branch Cove
- 887 Ashton Park Way
- 3000 Wiltshire Park Place
- 3000 Wiltshire Park Place
- 3508 Earhart Rd
- 1320 Ashton Park Way
- 1341 Ashton Park Dr
- 1333 Ashton Park Dr
- 1353 Ashton Park Dr
- 1361 Ashton Park Dr
- 1357 Ashton Park Dr
- 1345 Ashton Park Dr
- 1337 Ashton Park Dr
- 1372 Ashton Park Dr
- 5876 Seven Points Trace
- 5872 Seven Points Trace
- 5880 Seven Points Trace
- 1408 Johns Meadows Cove
- 5884 Seven Points Trace
- 5868 Seven Points Trace
- 5875 Seven Points Trace
- 1409 Johns Meadows Cove
- 1404 Johns Meadows Cove
- 5888 Seven Points Trace
- 5879 Seven Points Trace
- 5864 Seven Points Trace
- 1105 Seven Points Pass
- 1405 Johns Meadows Cove
- 5883 Seven Points Trace
- 1400 Johns Meadows Cove
- 1300 Fishers Meadows Cove
- 1104 Seven Points Pass
- 1705 Sarahs Trail
- 5863 Seven Points Trace
