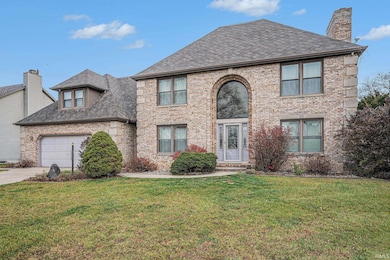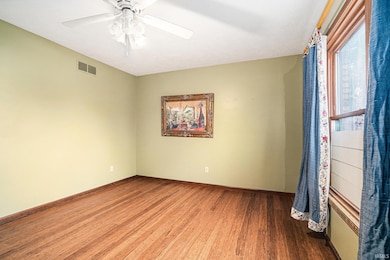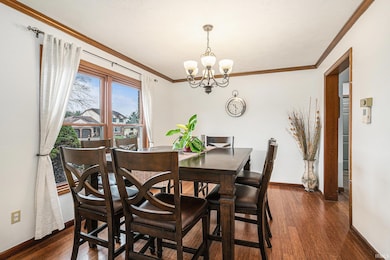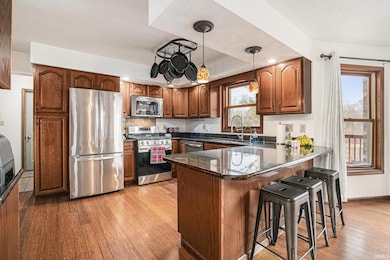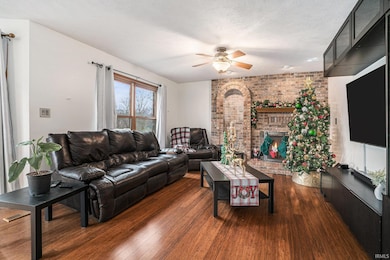58764 Fawn River Ct Elkhart, IN 46516
Dunlap NeighborhoodEstimated payment $3,103/month
Highlights
- Popular Property
- In Ground Pool
- 3 Fireplaces
- 319 Feet of Waterfront
- 1.93 Acre Lot
- Stone Countertops
About This Home
Stunning 5 bedroom, 4 bathroom brick home on nearly 2 acres in Concord’s desirable Millers River Manor subdivision, offering approximately 300 ft of private Elkhart River frontage. This property is truly an entertainer’s dream inside and out and an absolute must-see. Step inside to find an inviting layout with welcoming living areas, great natural light, and peaceful views from almost every room. Multiple fireplaces add warmth and charm throughout the home. The kitchen has plenty of counter space, granite countertops, and an easy flow into the surrounding living areas, making it comfortable for both daily use and hosting, with direct access to a deck overlooking the backyard and river. The finished walk-out basement is a standout, featuring a large wet bar, fireplace, a half bath, and direct access to the pool and patio. The backyard feels like a private getaway with an inground pool, fire area, patio space, mature trees, and beautiful river views. The oversized garage provides great bonus space with an exercise room and separate workshop. With almost 2 acres to enjoy and a setting that truly feels private, this home offers the perfect mix of space, comfort, and outdoor enjoyment in a beautiful neighborhood.
Listing Agent
Snyder Strategy Realty Inc. Brokerage Phone: 574-903-7153 Listed on: 11/25/2025
Home Details
Home Type
- Single Family
Est. Annual Taxes
- $7,883
Year Built
- Built in 1988
Lot Details
- 1.93 Acre Lot
- Lot Dimensions are 82x617x319x362
- 319 Feet of Waterfront
- River Front
- Cul-De-Sac
- Partially Fenced Property
Parking
- 2.5 Car Attached Garage
- Off-Street Parking
Home Design
- Brick Exterior Construction
- Poured Concrete
Interior Spaces
- 2-Story Property
- Wet Bar
- 3 Fireplaces
- Entrance Foyer
- Formal Dining Room
- Workshop
Kitchen
- Eat-In Kitchen
- Stone Countertops
Bedrooms and Bathrooms
- 5 Bedrooms
- En-Suite Primary Bedroom
Finished Basement
- Walk-Out Basement
- Basement Fills Entire Space Under The House
- 1 Bathroom in Basement
Outdoor Features
- In Ground Pool
- Patio
Schools
- Concord Ox Bow Elementary School
- Concord Middle School
- Concord High School
Utilities
- Forced Air Heating and Cooling System
- Heating System Uses Gas
- The river is a source of water for the property
- Private Company Owned Well
- Well
- Septic System
Listing and Financial Details
- Assessor Parcel Number 20-06-23-428-003.000-009
Community Details
Recreation
- Community Pool
Additional Features
- Millers River Manor Subdivision
- Community Fire Pit
Map
Home Values in the Area
Average Home Value in this Area
Tax History
| Year | Tax Paid | Tax Assessment Tax Assessment Total Assessment is a certain percentage of the fair market value that is determined by local assessors to be the total taxable value of land and additions on the property. | Land | Improvement |
|---|---|---|---|---|
| 2024 | $7,536 | $406,500 | $43,500 | $363,000 |
| 2022 | $7,536 | $392,400 | $43,500 | $348,900 |
| 2021 | $7,073 | $348,100 | $43,500 | $304,600 |
| 2020 | $4,169 | $314,700 | $43,500 | $271,200 |
| 2019 | $4,034 | $300,900 | $43,500 | $257,400 |
| 2018 | $3,881 | $289,100 | $43,500 | $245,600 |
| 2017 | $3,644 | $269,000 | $43,500 | $225,500 |
| 2016 | $3,632 | $260,100 | $43,600 | $216,500 |
| 2014 | $3,173 | $230,700 | $43,600 | $187,100 |
| 2013 | $2,688 | $223,200 | $43,600 | $179,600 |
Property History
| Date | Event | Price | List to Sale | Price per Sq Ft | Prior Sale |
|---|---|---|---|---|---|
| 11/25/2025 11/25/25 | For Sale | $465,000 | +60.3% | $141 / Sq Ft | |
| 11/20/2015 11/20/15 | Sold | $290,000 | -9.4% | $82 / Sq Ft | View Prior Sale |
| 09/11/2015 09/11/15 | Pending | -- | -- | -- | |
| 06/16/2015 06/16/15 | For Sale | $320,000 | -- | $91 / Sq Ft |
Purchase History
| Date | Type | Sale Price | Title Company |
|---|---|---|---|
| Warranty Deed | -- | None Available | |
| Warranty Deed | -- | Meridian Title Corp |
Mortgage History
| Date | Status | Loan Amount | Loan Type |
|---|---|---|---|
| Open | $296,235 | VA | |
| Previous Owner | $180,000 | Purchase Money Mortgage |
Source: Indiana Regional MLS
MLS Number: 202547327
APN: 20-06-23-428-003.000-009
- 58680 Glenriver Dr
- 58630 Broadway Blvd
- 58507 Ox Bow Dr
- 23689 Greenwood Blvd
- 23713 Cole St
- 58443 Oakwood Ct
- 23714 US Highway 33
- 23627 River Lake Ct
- 23940 Florence Ave
- 23957 U S 33
- TBD Rosedale Ave
- 23971 Banyan Cir
- 22498 Fireside Dr
- 22486 Fireside Dr
- 24278 Elmhurst Dr
- 23104 Johnathon Ct
- 59796 Garver Ave
- 57616 County Road 13
- 59699 Park Side Dr
- Tract 11 County Road 26
- 4313 Midway Rd
- 22538 Pine Arbor Dr
- 2801 Toledo Rd
- 1100 Clarinet Blvd W
- 1227 Briarwood Blvd
- 123 W Hively Ave
- 3314 C Ln
- 1000 W Mishawaka Rd
- 908 S Main St
- 619 W Cleveland Ave
- 128 Manor Ave
- 1854 Westplains Dr
- 200 Windsor Cir
- 200 Jr Achievement Dr
- 318 S Elkhart Ave
- 304 E Jackson Blvd
- 2122 E Bristol St
- 3530 E Lake Dr N
- 2002 Raintree Dr
- 636 Moody Ave

