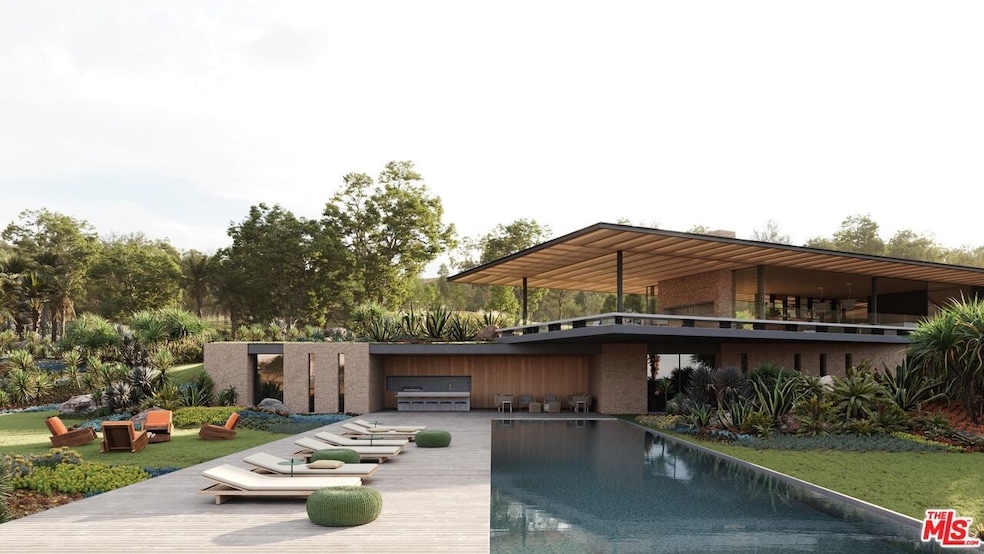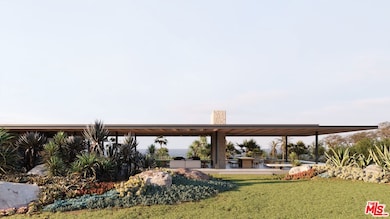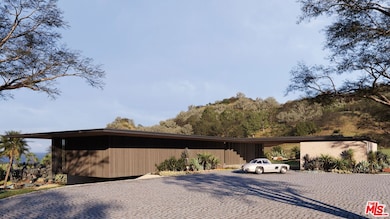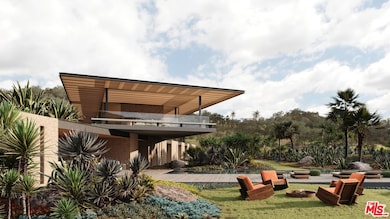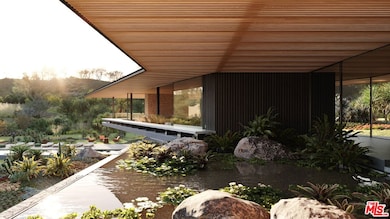
5878 Deerhead Rd Malibu, CA 90265
Malibu Park NeighborhoodEstimated payment $253,645/month
Highlights
- Ocean View
- Guest House
- In Ground Pool
- Malibu Elementary School Rated A
- Tennis Courts
- Sauna
About This Home
Inspired by the serene spirit of Little Dume Beach, Deerhead Ranch by Jacobsen Arquitetura has been symbiotically designed to meld with Malibu Park's verdant natural environs. Set upon an approximately 2.3-acre lot, the roughly 11,343-square-foot residence is strategically positioned towards the ocean and setting sun. The two-story home cascades into the lush terrain and comprises five bedrooms, nine bathrooms, a wellness center, gym, media room and guest house, all finished with earthy stone, warm woods, glass and handsome metals. Open-concept kitchen, dining, and living spaces seamlessly extend to a natural pond and a cantilevered deck perfectly perched overlooking the 100-foot-long pool, gardened rooftop and ocean vistas. The 350-foot driveway culminates in a motor court capable of accommodating 20 vehicles, in addition to the three-car garage. Amongst the verdant grounds is a sport court ideal for the racquet sport of your choice. Only months away from being able to break ground on the only home on the West Coast designed by Jacobsen Arquitetura.
Home Details
Home Type
- Single Family
Est. Annual Taxes
- $61,404
Lot Details
- 2.31 Acre Lot
- Lot Dimensions are 224x450
- Property is zoned LCRA20000*
Parking
- 3 Car Garage
- 15 Open Parking Spaces
- 2 Carport Spaces
- Driveway
- Automatic Gate
Property Views
- Ocean
- Coastline
- Hills
Home Design
- Modern Architecture
Interior Spaces
- 11,343 Sq Ft Home
- 2-Story Property
- Built-In Features
- Gas Fireplace
- Home Office
- Sauna
- Home Gym
- Alarm System
Kitchen
- Oven or Range
- Dishwasher
- Disposal
Bedrooms and Bathrooms
- 5 Bedrooms
- 9 Full Bathrooms
Laundry
- Laundry Room
- Dryer
- Washer
Pool
- In Ground Pool
- In Ground Spa
Utilities
- Central Heating and Cooling System
- Vented Exhaust Fan
Additional Features
- Tennis Courts
- Guest House
Community Details
- No Home Owners Association
Listing and Financial Details
- Assessor Parcel Number 4469-015-012
Map
Home Values in the Area
Average Home Value in this Area
Tax History
| Year | Tax Paid | Tax Assessment Tax Assessment Total Assessment is a certain percentage of the fair market value that is determined by local assessors to be the total taxable value of land and additions on the property. | Land | Improvement |
|---|---|---|---|---|
| 2025 | $61,404 | $5,359,100 | $5,359,100 | -- |
| 2024 | $61,404 | $5,254,020 | $5,254,020 | -- |
| 2023 | $60,213 | $5,151,000 | $5,151,000 | $0 |
| 2022 | $2,760 | $138,701 | $138,594 | $107 |
| 2021 | $2,669 | $135,982 | $135,877 | $105 |
| 2020 | $2,612 | $134,588 | $134,484 | $104 |
| 2019 | $2,731 | $131,950 | $131,848 | $102 |
| 2018 | $3,910 | $275,117 | $129,263 | $145,854 |
| 2016 | $3,732 | $264,437 | $124,245 | $140,192 |
| 2015 | $3,682 | $260,466 | $122,379 | $138,087 |
| 2014 | $3,696 | $255,365 | $119,982 | $135,383 |
Property History
| Date | Event | Price | Change | Sq Ft Price |
|---|---|---|---|---|
| 07/08/2024 07/08/24 | For Sale | $45,000,000 | +373.9% | $3,967 / Sq Ft |
| 07/08/2024 07/08/24 | For Sale | $9,495,000 | -- | -- |
Purchase History
| Date | Type | Sale Price | Title Company |
|---|---|---|---|
| Grant Deed | $5,050,000 | First American Title | |
| Grant Deed | $3,500,000 | First Amer Ttl Co Glendale | |
| Interfamily Deed Transfer | -- | None Available |
Mortgage History
| Date | Status | Loan Amount | Loan Type |
|---|---|---|---|
| Previous Owner | $2,040,000 | Purchase Money Mortgage | |
| Previous Owner | $60,000 | Unknown | |
| Previous Owner | $1,509,411 | New Conventional | |
| Previous Owner | $60,000 | Unknown |
Similar Homes in Malibu, CA
Source: The MLS
MLS Number: 24-410561
APN: 4469-015-012
- 5819 Filaree Heights
- 30060 Harvester Rd
- 6051 Philip Ave
- 5909 Philip Ave
- 30601 Morning View Dr
- 29855 Harvester Rd
- 30015 Andromeda Ln
- 30630 Morning View Dr
- 5427 Horizon Dr
- 29800 Cuthbert Rd
- 6361 Sea Star Dr
- 5263 Horizon Dr
- 5416 Horizon Dr
- 5366 Horizon Dr
- 6308 Paseo Canyon Dr
- 29675 Harvester Rd
- 29600 Harvester Rd
- 6320 Frondosa Dr
- 29660 Harvester Rd
- 5942 Busch Dr
- 5849 Filaree Heights
- 30370 Morning View Dr
- 30362 Morning View Dr
- 30164 Cuthbert Rd
- 30119 Harvester Rd
- 30532 Morning View Dr
- 5940 Filaree Heights Rd
- 30223 Pacific Coast Hwy
- 29943 Harvester Rd
- 6277 Sea Star Dr
- 5402 Horizon Dr
- 5366 Horizon Dr
- 5911 Busch Dr
- 29675 Harvester Rd
- 6278 Paseo Canyon Dr
- 29528 Harvester Rd
- 30718 Pacific Coast Hwy
- 29685 Cuthbert Rd
- 5738 Busch Dr
- 29507 Harvester Rd
