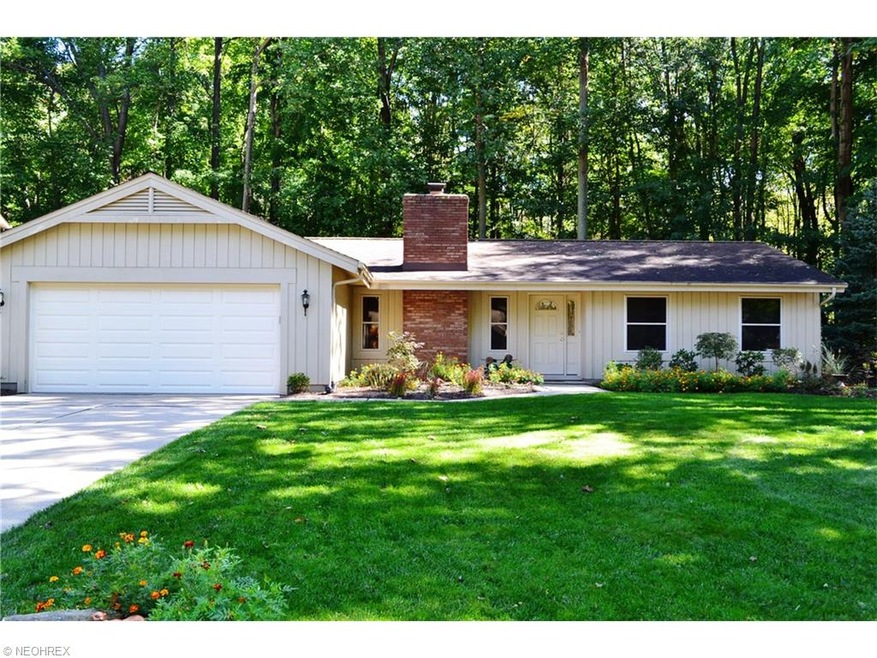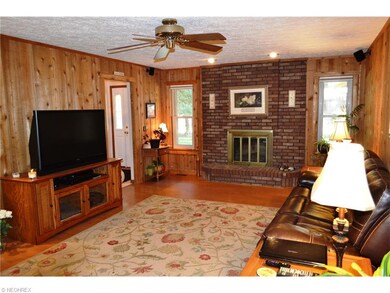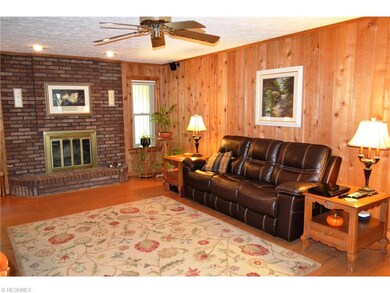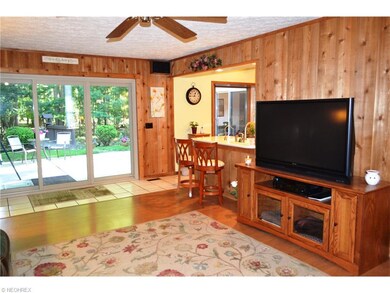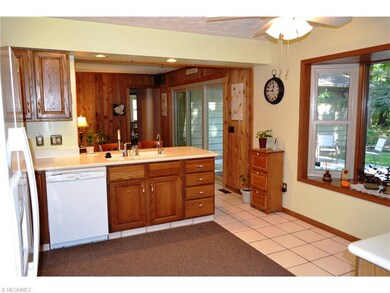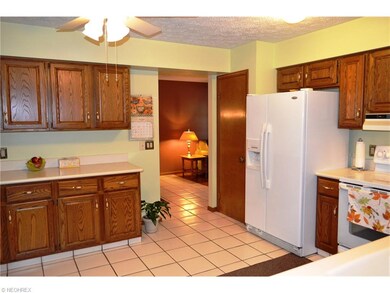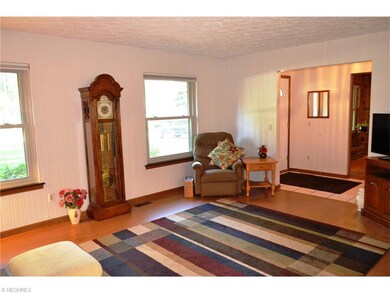
5879 Mallard Ct Mentor, OH 44060
Highlights
- View of Trees or Woods
- Wooded Lot
- Cul-De-Sac
- Orchard Hollow Elementary School Rated A-
- 1 Fireplace
- 2 Car Attached Garage
About This Home
As of December 2017Fabulous one story ranch in Sausalito. This attractive, very well maintained 3 bedroom, 2 bath home invites you in with it's great curb appeal! You are welcomed into the ceramic tiled foyer. The large kitchen has oak cabinets, a ceramic floor, corian counters with a breakfast bar and a bay window which over looks the private patio and wooded back yard. The family room is very inviting with a wood burning fireplace and wood laminate floors. Generously sized dining room with ceramic flooring, plus living room and sun room with sky light. Wood laminate flooring in all bedrooms and ceramic tiles in both bathrooms. The large master suite has a walk in closet, dressing area and sky light. Two car garage. Attached shed behind sunroom for extra storage. New Heat pump 7/15. Schedule your private showing today!
Last Agent to Sell the Property
Dara Pischel
Deleted Agent License #2006003680 Listed on: 10/08/2015
Co-Listed By
Pat Stewart-Johnson
Deleted Agent License #309210
Home Details
Home Type
- Single Family
Est. Annual Taxes
- $2,952
Year Built
- Built in 1985
Lot Details
- 10,411 Sq Ft Lot
- Lot Dimensions are 80x130
- Cul-De-Sac
- Wooded Lot
HOA Fees
- $13 Monthly HOA Fees
Home Design
- Asphalt Roof
- Cedar
- Vinyl Construction Material
Interior Spaces
- 2,182 Sq Ft Home
- 1-Story Property
- 1 Fireplace
- Views of Woods
Kitchen
- Built-In Oven
- Dishwasher
- Disposal
Bedrooms and Bathrooms
- 3 Bedrooms
Parking
- 2 Car Attached Garage
- Garage Door Opener
Outdoor Features
- Patio
Utilities
- Central Air
- Heat Pump System
Community Details
- Sausalito Community
Listing and Financial Details
- Assessor Parcel Number 16D107C000270
Ownership History
Purchase Details
Home Financials for this Owner
Home Financials are based on the most recent Mortgage that was taken out on this home.Purchase Details
Home Financials for this Owner
Home Financials are based on the most recent Mortgage that was taken out on this home.Purchase Details
Home Financials for this Owner
Home Financials are based on the most recent Mortgage that was taken out on this home.Purchase Details
Purchase Details
Purchase Details
Similar Homes in Mentor, OH
Home Values in the Area
Average Home Value in this Area
Purchase History
| Date | Type | Sale Price | Title Company |
|---|---|---|---|
| Warranty Deed | $217,000 | Enterprise Title Agency Inc | |
| Warranty Deed | $194,000 | Enterprise Title Agency Inc | |
| Survivorship Deed | $185,500 | Enterprise Title Agency Inc | |
| Interfamily Deed Transfer | -- | None Available | |
| Interfamily Deed Transfer | -- | Enterprise Title | |
| Deed | -- | -- |
Mortgage History
| Date | Status | Loan Amount | Loan Type |
|---|---|---|---|
| Open | $173,600 | New Conventional | |
| Previous Owner | $155,200 | Adjustable Rate Mortgage/ARM | |
| Previous Owner | $80,000 | New Conventional |
Property History
| Date | Event | Price | Change | Sq Ft Price |
|---|---|---|---|---|
| 12/14/2017 12/14/17 | Sold | $217,000 | -0.7% | $99 / Sq Ft |
| 11/02/2017 11/02/17 | Pending | -- | -- | -- |
| 10/17/2017 10/17/17 | Price Changed | $218,500 | -0.6% | $100 / Sq Ft |
| 10/06/2017 10/06/17 | For Sale | $219,900 | +13.4% | $101 / Sq Ft |
| 12/17/2015 12/17/15 | Sold | $194,000 | -2.5% | $89 / Sq Ft |
| 10/11/2015 10/11/15 | Pending | -- | -- | -- |
| 10/08/2015 10/08/15 | For Sale | $199,000 | +7.3% | $91 / Sq Ft |
| 03/26/2012 03/26/12 | Sold | $185,500 | -2.3% | $85 / Sq Ft |
| 02/16/2012 02/16/12 | Pending | -- | -- | -- |
| 02/14/2012 02/14/12 | For Sale | $189,900 | -- | $87 / Sq Ft |
Tax History Compared to Growth
Tax History
| Year | Tax Paid | Tax Assessment Tax Assessment Total Assessment is a certain percentage of the fair market value that is determined by local assessors to be the total taxable value of land and additions on the property. | Land | Improvement |
|---|---|---|---|---|
| 2024 | -- | $93,980 | $20,090 | $73,890 |
| 2023 | $8,687 | $83,600 | $16,490 | $67,110 |
| 2022 | $3,851 | $83,600 | $16,490 | $67,110 |
| 2021 | $3,862 | $83,600 | $16,490 | $67,110 |
| 2020 | $3,733 | $70,850 | $13,980 | $56,870 |
| 2019 | $3,737 | $70,850 | $13,980 | $56,870 |
| 2018 | $3,615 | $58,070 | $13,980 | $44,090 |
| 2017 | $3,209 | $58,070 | $13,980 | $44,090 |
| 2016 | $3,190 | $58,070 | $13,980 | $44,090 |
| 2015 | $2,909 | $58,070 | $13,980 | $44,090 |
| 2014 | $2,952 | $58,070 | $13,980 | $44,090 |
| 2013 | $2,955 | $58,070 | $13,980 | $44,090 |
Agents Affiliated with this Home
-
Judie Crockett

Seller's Agent in 2017
Judie Crockett
Howard Hanna
(440) 897-7879
259 in this area
1,433 Total Sales
-
Scott Newman

Seller Co-Listing Agent in 2017
Scott Newman
Howard Hanna
(440) 278-0745
33 in this area
136 Total Sales
-
J
Buyer Co-Listing Agent in 2017
Jennifer Selan
Deleted Agent
-
D
Seller's Agent in 2015
Dara Pischel
Deleted Agent
-
P
Seller Co-Listing Agent in 2015
Pat Stewart-Johnson
Deleted Agent
-
Gregg Boehlefeld

Seller's Agent in 2012
Gregg Boehlefeld
Platinum Real Estate
(440) 975-5854
35 in this area
130 Total Sales
Map
Source: MLS Now
MLS Number: 3754324
APN: 16-D-107-C-00-027
- 5943 Kingfisher Ct
- 9124 Dove Ln
- 9129 Dove Ln
- 9106 Dove Ln
- 29 Dove Ln
- 5822 Tanager Ct
- 9057 Arden Dr
- 9051 Arden Dr Unit B3
- 6009 Jane Dr
- 9280 Lorrich Dr
- 6267 Foxwood Ct
- 8682 Prairie Grass Ln
- 8548 Cornwall Ct
- 5472 Wixford Ln
- 8736 Blue Heron Way
- 6283 Hopkins Rd
- 8691 Blue Heron Way
- 6122 Cabot Ct Unit C2
- 5265 Lenore Dr
- 5411 W Heisley Rd
