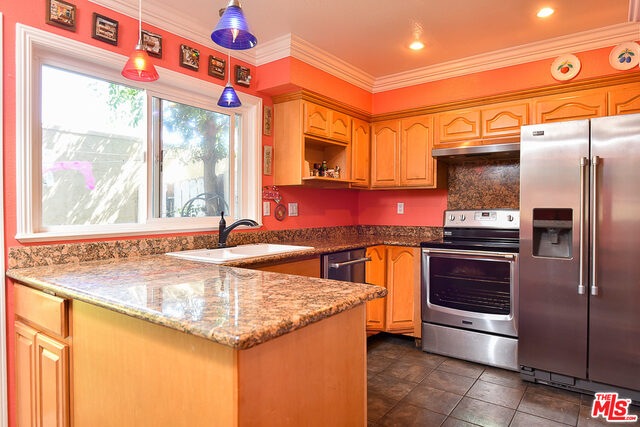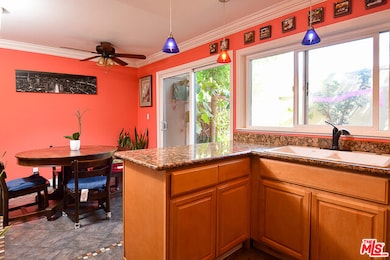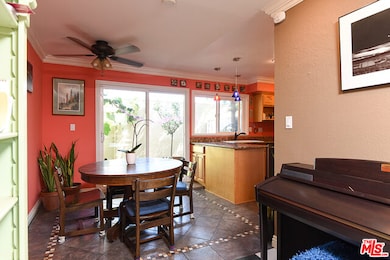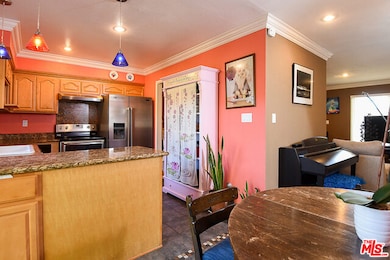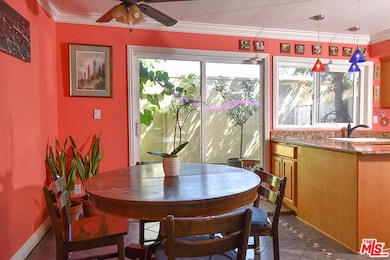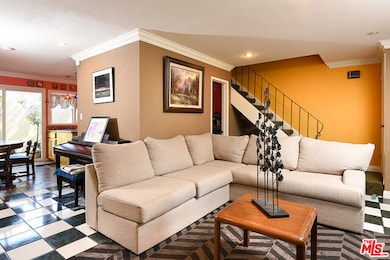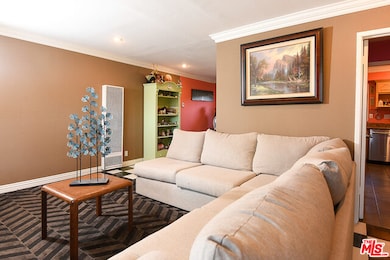
588 7 Trees Village Way San Jose, CA 95111
Hellyer NeighborhoodHighlights
- Wood Flooring
- Community Basketball Court
- Dining Area
About This Home
As of September 2017Beautiful recently remodeled 3 bedroom townhouse. This is the one you have been waiting for! This lovely home boasts an upgraded kitchen with granite countertops and stainless steel appliances including a full sized washer and dryer just off the kitchen. Elegant wood and ceramic tile flooring, crown molding, double pane windows and custom paint throughout make this a real showpiece that is not to be missed. Your own two car garage that attaches to your private courtyard bring even more to this home. All of this with a location that is very close to shopping and schools.
Last Agent to Sell the Property
Bret Domrose
Bret Domrose License #01375796 Listed on: 07/13/2017
Last Buyer's Agent
Subscriber Non
Non-Participant Office License #13252
Townhouse Details
Home Type
- Townhome
Est. Annual Taxes
- $8,308
Year Built
- 1969
HOA Fees
- $288 Monthly HOA Fees
Parking
- 2 Parking Spaces
Interior Spaces
- 1,249 Sq Ft Home
- 2-Story Property
- Dining Area
Kitchen
- Oven or Range
- Dishwasher
- Disposal
Flooring
- Wood
- Ceramic Tile
Bedrooms and Bathrooms
- 3 Bedrooms
Laundry
- Laundry in unit
- Dryer
- Washer
Additional Features
- 1,360 Sq Ft Lot
- Heating System Mounted To A Wall or Window
Listing and Financial Details
- Assessor Parcel Number 49432022
Community Details
Overview
- 315 Units
Recreation
- Community Basketball Court
- Community Playground
Pet Policy
- Call for details about the types of pets allowed
Ownership History
Purchase Details
Home Financials for this Owner
Home Financials are based on the most recent Mortgage that was taken out on this home.Purchase Details
Home Financials for this Owner
Home Financials are based on the most recent Mortgage that was taken out on this home.Purchase Details
Purchase Details
Purchase Details
Purchase Details
Home Financials for this Owner
Home Financials are based on the most recent Mortgage that was taken out on this home.Purchase Details
Home Financials for this Owner
Home Financials are based on the most recent Mortgage that was taken out on this home.Purchase Details
Home Financials for this Owner
Home Financials are based on the most recent Mortgage that was taken out on this home.Similar Homes in San Jose, CA
Home Values in the Area
Average Home Value in this Area
Purchase History
| Date | Type | Sale Price | Title Company |
|---|---|---|---|
| Grant Deed | $472,500 | Orange Coast Title Co Norcal | |
| Grant Deed | $385,000 | First American Title Company | |
| Interfamily Deed Transfer | -- | None Available | |
| Corporate Deed | $146,000 | Old Republic Title Company | |
| Trustee Deed | $246,500 | Financial Title Company | |
| Interfamily Deed Transfer | -- | First American Title Company | |
| Grant Deed | $360,000 | Alliance Title Company | |
| Grant Deed | $221,500 | Stewart Title |
Mortgage History
| Date | Status | Loan Amount | Loan Type |
|---|---|---|---|
| Open | $502,500 | New Conventional | |
| Closed | $9,412 | FHA | |
| Closed | $431,521 | FHA | |
| Previous Owner | $347,000 | New Conventional | |
| Previous Owner | $346,500 | New Conventional | |
| Previous Owner | $374,000 | Purchase Money Mortgage | |
| Previous Owner | $288,000 | Fannie Mae Freddie Mac | |
| Previous Owner | $240,000 | Unknown | |
| Previous Owner | $45,000 | Stand Alone Second | |
| Previous Owner | $256,500 | Unknown | |
| Previous Owner | $210,400 | No Value Available |
Property History
| Date | Event | Price | Change | Sq Ft Price |
|---|---|---|---|---|
| 09/20/2017 09/20/17 | Sold | $472,500 | +10.1% | $378 / Sq Ft |
| 07/18/2017 07/18/17 | Pending | -- | -- | -- |
| 07/13/2017 07/13/17 | For Sale | $429,000 | +11.4% | $343 / Sq Ft |
| 09/17/2015 09/17/15 | Sold | $385,000 | -0.3% | $308 / Sq Ft |
| 08/22/2015 08/22/15 | Pending | -- | -- | -- |
| 08/05/2015 08/05/15 | For Sale | $385,999 | 0.0% | $309 / Sq Ft |
| 07/20/2015 07/20/15 | Pending | -- | -- | -- |
| 05/27/2015 05/27/15 | For Sale | $385,999 | -- | $309 / Sq Ft |
Tax History Compared to Growth
Tax History
| Year | Tax Paid | Tax Assessment Tax Assessment Total Assessment is a certain percentage of the fair market value that is determined by local assessors to be the total taxable value of land and additions on the property. | Land | Improvement |
|---|---|---|---|---|
| 2024 | $8,308 | $527,077 | $263,483 | $263,594 |
| 2023 | $8,195 | $516,743 | $258,317 | $258,426 |
| 2022 | $8,019 | $506,611 | $253,252 | $253,359 |
| 2021 | $7,974 | $496,679 | $248,287 | $248,392 |
| 2020 | $7,699 | $491,588 | $245,742 | $245,846 |
| 2019 | $7,384 | $481,950 | $240,924 | $241,026 |
| 2018 | $7,375 | $472,500 | $236,200 | $236,300 |
| 2017 | $6,256 | $392,700 | $196,350 | $196,350 |
| 2016 | $5,948 | $385,000 | $192,500 | $192,500 |
| 2015 | $3,075 | $156,326 | $78,163 | $78,163 |
| 2014 | $2,643 | $153,264 | $76,632 | $76,632 |
Agents Affiliated with this Home
-

Seller's Agent in 2017
Bret Domrose
Bret Domrose
(213) 840-2738
-
S
Buyer's Agent in 2017
Subscriber Non
Non-Participant Office
-
C
Seller's Agent in 2015
Catherine Diep
PN Real Estate Group
(408) 666-7431
1 in this area
11 Total Sales
-
Nick Pham

Seller Co-Listing Agent in 2015
Nick Pham
PN Real Estate Group
(408) 425-5304
9 Total Sales
-

Buyer's Agent in 2015
Stephen Whitlock
KW Bay Area Estates
Map
Source: The MLS
MLS Number: 17-251026
APN: 494-32-022
- 3498 Pitcairn Way
- 540 Cedro St
- 497 Papaya Ct
- 3384 Pitcairn Way
- 3372 Pitcairn Way
- 3299 Column Ct
- 3293 Column Ct
- 3638 Clear Brook Ct
- 572 Groth Dr
- 549 Groth Place
- 523 Sieber Place
- 559 Groth Place
- 553 Groth Place
- 720 Singleton Rd
- 3855 Kauai Dr
- 3814 Seven Trees Blvd
- 13098 Water St
- 4051 Brock Way
- 504 Beth Dr
- 204 Santa Rosa Dr
