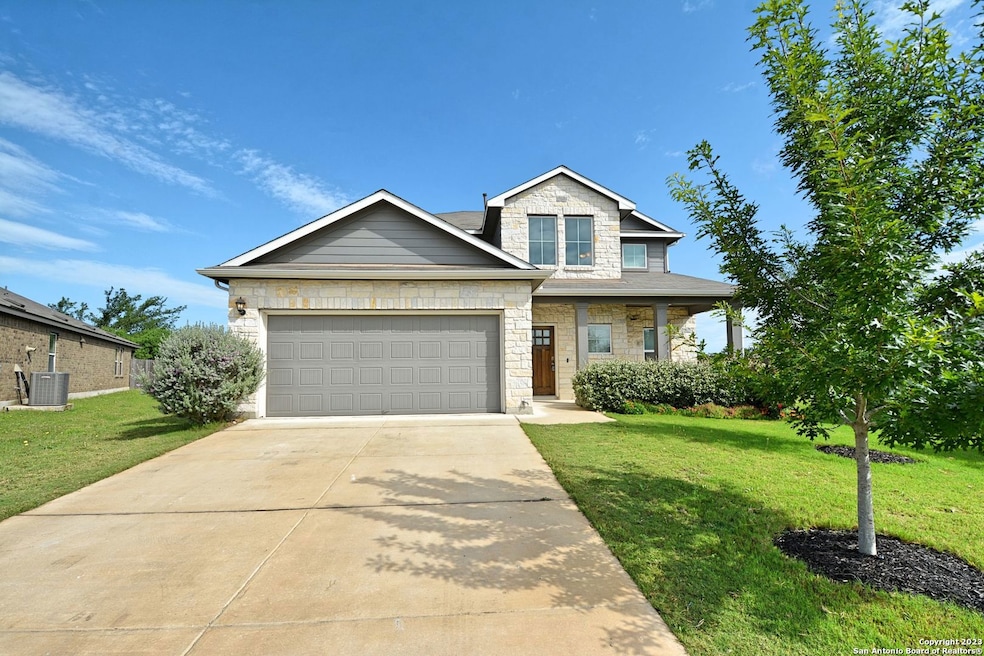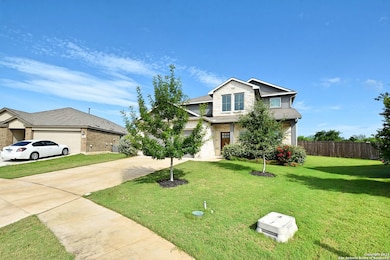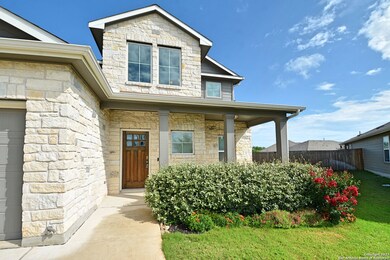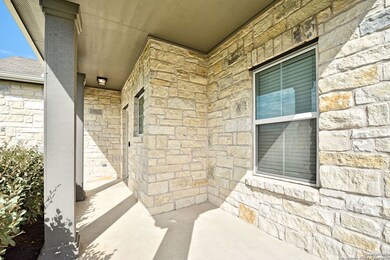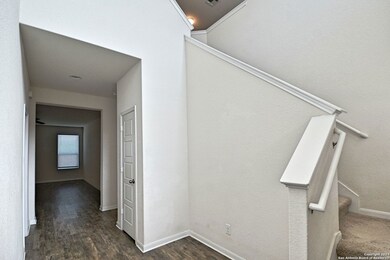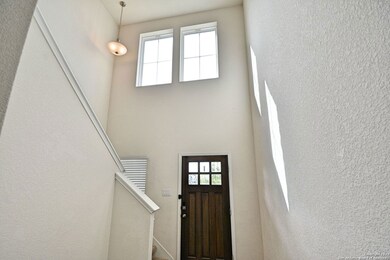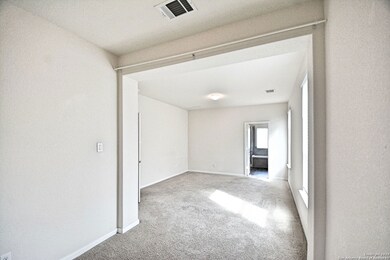588 Agave Flats Dr New Braunfels, TX 78130
Gruene NeighborhoodHighlights
- 0.36 Acre Lot
- Attic
- 2 Car Attached Garage
- Goodwin Frazier Elementary School Rated A-
- Covered patio or porch
- Walk-In Closet
About This Home
Feast your eyes on this marvelous 5 bedroom/2.5 bath 2-story Heather Glen home in the cul-de-sac with covered front porch. Kick off your shoes at the entry way mudroom and explore the grand open floor plan with center island kitchen and spacious living room. Conveniently on the main floor is the primary bedroom with dedicated section for office space, private bathroom with tiled shower, garden tub, and walk-in closet. Upstairs is the 2nd living room with 4 bedrooms and 2nd bathroom. Relax out in the back covered porch overlooking the private, spacious backyard. Heather Glen has plenty to offer with playground and gated community pool with splashpad. Carpet has been shampooed so please remove shoes when viewing the property.
Listing Agent
Amanda Gloor
D Lee Edwards Realty, Inc Listed on: 07/18/2025
Home Details
Home Type
- Single Family
Est. Annual Taxes
- $3,997
Year Built
- Built in 2019
Lot Details
- 0.36 Acre Lot
- Fenced
Parking
- 2 Car Attached Garage
Home Design
- Slab Foundation
- Composition Roof
- Stone Siding
- Vinyl Siding
Interior Spaces
- 2,554 Sq Ft Home
- 2-Story Property
- Ceiling Fan
- Combination Dining and Living Room
- Stone or Rock in Basement
- Attic
Kitchen
- Stove
- Microwave
- Dishwasher
Flooring
- Carpet
- Vinyl
Bedrooms and Bathrooms
- 5 Bedrooms
- Walk-In Closet
Laundry
- Laundry Room
- Laundry on main level
- Washer Hookup
Outdoor Features
- Covered patio or porch
- Rain Gutters
Schools
- Comal Elementary School
- Canyon Middle School
- Canyon High School
Utilities
- Central Heating and Cooling System
Community Details
- Heather Glen Phase 3 Subdivision
Listing and Financial Details
- Rent includes fees
- Assessor Parcel Number 220151029600
Map
Source: San Antonio Board of REALTORS®
MLS Number: 1885328
APN: 22-0151-0296-00
- 552 Agave Flats Dr
- 818 Camel Back Dr
- 529 Summersweet Rd
- 780 Willow Crossing
- 744 Pinehurst Dr
- 519 Mallow Dr
- 1967 Club Crossing
- 2027 Club Crossing
- 557 Blue Stem Rd
- 469 Moonvine Way
- 446 Blue Stem Rd
- 419 Agave Flats Dr
- 1944 Heather Glen Dr
- 444 Butterfly Bush Ct
- 1659 Hanz Dr
- 1828 Heather Glen Dr
- 403 Butterfly Bush Ct
- 2212 Cotton Blvd
- 2222 Gruene Lake Dr
- 2239 Cotton Blvd
- 508 Agave Flats Dr
- 502 Summersweet Rd
- 451 Fm 306
- 2060 Club Crossing
- 2056 Sundance Pkwy
- 506 Blue Stem Rd
- 309 Butterfly Rose Dr
- 434 Fairy Duster Dr
- 1960 Heather Glen Dr
- 705 Village Way Unit 8105
- 705 Village Way Unit 5107
- 705 Village Way Unit 5102
- 705 Village Way Unit 6102
- 705 Village Way Unit 3105
- 705 Village Way Unit 4203
- 705 Village Way Unit 2203
- 705 Village Way Unit 4204
- 705 Village Way Unit 9104
- 705 Village Way Unit 6103
- 1651 Hanz Dr
