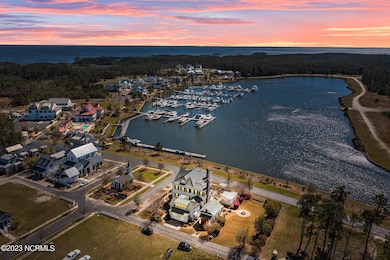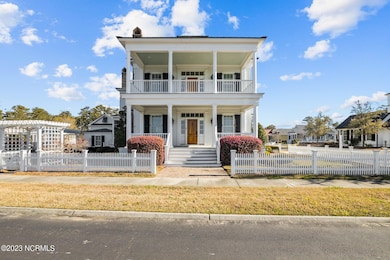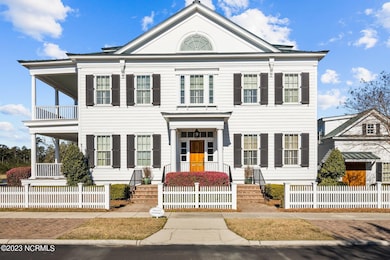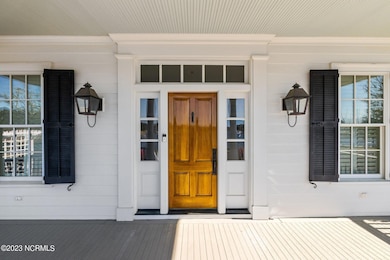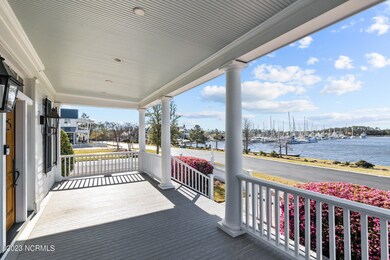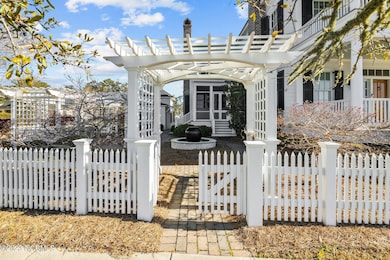
588 E Harborside Rd Oriental, NC 28571
Estimated payment $10,107/month
Highlights
- Marina
- Water Access
- Fitness Center
- Marina View
- Property Fronts a Bay or Harbor
- Second Kitchen
About This Home
This stunning Federal style home by Historical Concepts is true to the era, including the quintessential palladium window but with all modern updates of today. Within River Dunes, this home occupies perhaps the best harborside double lot in the entire development. The home and amenities such as the 2 detached garages, the outdoor dining, outdoor kitchen area and fenced side yard with brick firepit are situated with a remarkable and charming harbor view, but far enough from the docks to avoid the rattle and clatter of rigging. The south facing of the two spacious decks, particularly the deck off the master bedroom, the screened porch off the kitchen and the outdoor dining and barbeque area allow a beautiful view not only of the harbor but throughout the day sunlight, sunrises and sunsets, which are a hallmark of this area. The upland harbor is one of the best 'hurricane holes' in this entire coastal area and provides the best protection available during stormy weather. The house is high and dry, with 3 dedicated ensuite bedrooms and a 3rd floor media room/office/bedroom and full bath, upscale kitchen, butler's pantry with wine fridge, and 2nd fireplace in the keeping room. Your guests will love having their own private suite in the carriage house connected to the main house through a screened breezeway. The traditional living room with brick fireplace and dining room, both off the central hall, complete the style. In addition to the original double garage/carriage house, there is also a single detached garage with a car lift and half bath. For those who want the boating life, the River Dunes harbor leads quickly to big water; the Neuse River, ICW, Pamlico Sound and the Atlantic. Boat slips are available. This will be your family forever home.
Listing Agent
Landmark Sotheby's International Realty License #241433 Listed on: 03/14/2024

Home Details
Home Type
- Single Family
Est. Annual Taxes
- $6,098
Year Built
- Built in 2007
Lot Details
- 0.45 Acre Lot
- Property Fronts a Bay or Harbor
- Property fronts a private road
- Property fronts an alley
- Fenced Yard
- Wood Fence
- Corner Lot
- Level Lot
- Irrigation
- Front Yard
- Property is zoned R1
HOA Fees
- $215 Monthly HOA Fees
Property Views
- Marina
- Creek or Stream
Home Design
- Wood Frame Construction
- Metal Roof
- Stick Built Home
Interior Spaces
- 4,251 Sq Ft Home
- 3-Story Property
- Wet Bar
- Bookcases
- Bar Fridge
- Ceiling height of 9 feet or more
- Ceiling Fan
- 2 Fireplaces
- Gas Log Fireplace
- Thermal Windows
- Double Pane Windows
- Shutters
- Blinds
- Entrance Foyer
- Formal Dining Room
- Home Theater
- Workshop
- Crawl Space
Kitchen
- Second Kitchen
- Gas Oven
- Range with Range Hood
- Built-In Microwave
- Dishwasher
- Kitchen Island
- Disposal
Flooring
- Wood
- Carpet
- Tile
Bedrooms and Bathrooms
- 4 Bedrooms
- Walk-In Closet
- Bedroom Suite
- In-Law or Guest Suite
- Walk-in Shower
Laundry
- Laundry Room
- Dryer
- Washer
Attic
- Attic Floors
- Storage In Attic
Home Security
- Home Security System
- Intercom
- Fire and Smoke Detector
Parking
- 3.5 Car Detached Garage
- Second Garage
- Electric Vehicle Home Charger
- Garage Door Opener
- Driveway
- Off-Street Parking
- Golf Cart Parking
Outdoor Features
- Water Access
- Balcony
- Covered patio or porch
- Water Fountains
- Outdoor Kitchen
- Separate Outdoor Workshop
- Pergola
- Outdoor Storage
- Outdoor Gas Grill
Schools
- Pamlico County Primary Elementary School
- Pamlico County Middle School
- Pamlico County High School
Utilities
- Forced Air Zoned Heating and Cooling System
- Humidifier
- Heat Pump System
- Programmable Thermostat
- Power Generator
- Whole House Permanent Generator
- Tankless Water Heater
- Water Softener
Additional Features
- Accessible Ramps
- Energy-Efficient Doors
Listing and Financial Details
- Assessor Parcel Number L10-3-Hv1-3
Community Details
Overview
- River Dunes HOA, Phone Number (252) 249-1439
- River Dunes Subdivision
- Maintained Community
Amenities
- Community Garden
- Restaurant
- Clubhouse
Recreation
- Marina
- Tennis Courts
- Pickleball Courts
- Fitness Center
- Trails
Map
Home Values in the Area
Average Home Value in this Area
Tax History
| Year | Tax Paid | Tax Assessment Tax Assessment Total Assessment is a certain percentage of the fair market value that is determined by local assessors to be the total taxable value of land and additions on the property. | Land | Improvement |
|---|---|---|---|---|
| 2024 | $6,284 | $930,968 | $180,000 | $750,968 |
| 2023 | $6,098 | $930,968 | $180,000 | $750,968 |
| 2022 | $6,098 | $930,968 | $180,000 | $750,968 |
| 2021 | $6,098 | $930,968 | $180,000 | $750,968 |
| 2020 | $6,098 | $930,968 | $180,000 | $750,968 |
| 2019 | $4,469 | $689,400 | $250,000 | $439,400 |
| 2018 | $9,502 | $0 | $0 | $0 |
| 2017 | $9,656 | $0 | $0 | $0 |
| 2016 | $9,844 | $0 | $0 | $0 |
| 2015 | $4,469 | $689,400 | $250,000 | $439,400 |
| 2014 | $4,469 | $689,400 | $250,000 | $439,400 |
Property History
| Date | Event | Price | Change | Sq Ft Price |
|---|---|---|---|---|
| 07/18/2025 07/18/25 | Pending | -- | -- | -- |
| 05/24/2025 05/24/25 | For Sale | $1,450,000 | -14.7% | $347 / Sq Ft |
| 03/14/2024 03/14/24 | For Sale | $1,699,000 | -- | $400 / Sq Ft |
Purchase History
| Date | Type | Sale Price | Title Company |
|---|---|---|---|
| Deed | $1,766,000 | None Available | |
| Deed | $1,766,600 | -- |
Mortgage History
| Date | Status | Loan Amount | Loan Type |
|---|---|---|---|
| Open | $1,400,000 | Adjustable Rate Mortgage/ARM |
Similar Homes in Oriental, NC
Source: Hive MLS
MLS Number: 100432801
APN: L10-3-HV1-3
- 628 E Harborside Rd
- 71 Mill Creek Ln
- 42 Quidley Cove
- 72 Oyster Point Rd
- 32 Quidley Cove
- 241 Oyster Point Rd
- 126 Oyster Point Rd
- 317 E Harborside Rd
- 76 Soundside Dr
- 469 Ballast
- 428 Ballast
- 56 Boathouse Rd
- 98 Boathouse Rd
- 81 Boathouse Rd
- 489 Ballast
- 316 Harborside Dr
- 776 Harborside Dr
- 301 Harborside Dr
- 470 Ballast
- 5 Back Cove Cir
- 620 Windward Dr
- 102 Apple Ln Unit C
- 1129 Bennett Rd
- 116 Spinnaker Ln
- 108 Grist Mill Dr
- 101 Hudson Ln
- 914 Muirfield Place
- 6109 Schooner Ct
- 11034 Windward Dr
- 7162 Windward Dr
- 101 Woodcrest Cir
- 912 Gum Branch Ct
- 182 Murphy Rd
- 208 Cedar Ridge Ln
- 100 Crystal Lake Dr
- 228 Webb Blvd
- 711 Barney Fones Dr
- 118 Lynnwayne Cir
- 101-139 John Ct
- 205 Croatan Woods Dr

