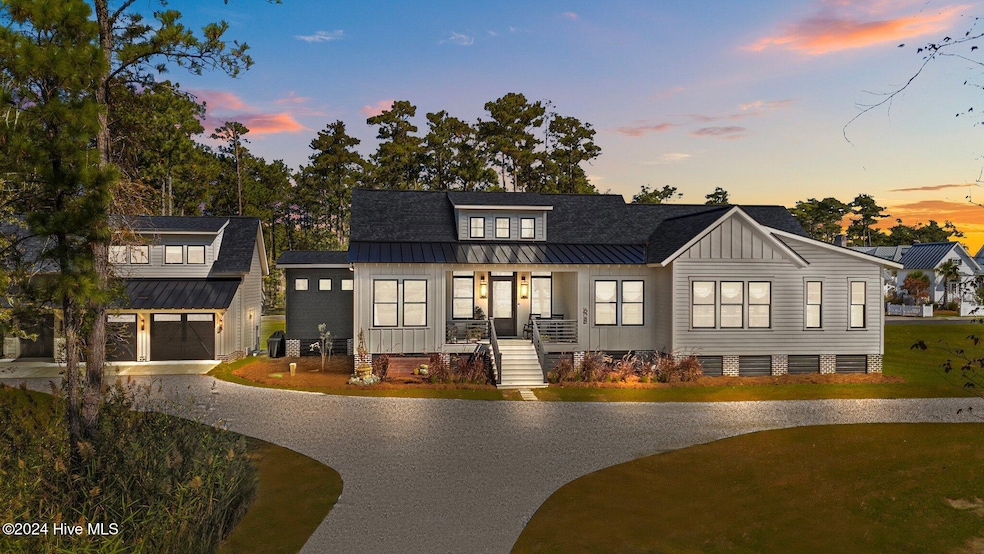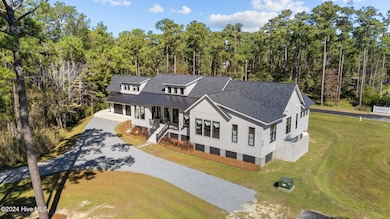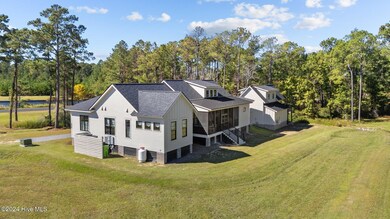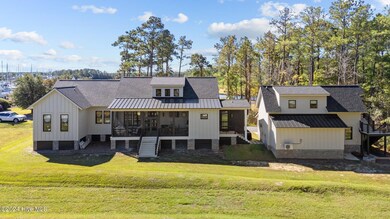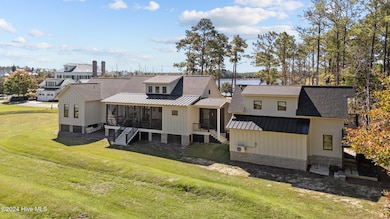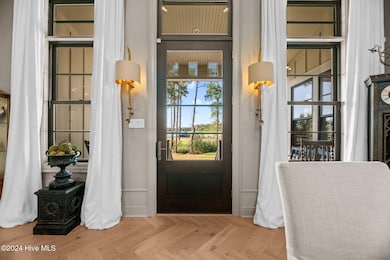
628 E Harborside Rd Oriental, NC 28571
Estimated payment $10,267/month
Highlights
- Marina
- Water Access
- Property Fronts a Bay or Harbor
- Marina View
- Community Cabanas
- Fitness Center
About This Home
Harborview Retreat, crafted by a top interior designer, graces an expansive wooded lot, offering sweeping views of Grace Harbor and a daily parade of boats. Steps from the Harbor Club and River Dunes village, this single-story estate balances proximity with privacy, set back from the road and accessed by a grand circular driveway.Known as one of River Dunes' finest properties, the home spares no expense. Through the mahogany and glass front door, a Great Room with 18-foot ceilings, exposed wood beams, and French white oak herringbone flooring awaits. A chef's kitchen features custom cabinetry with brass hardware, an appliance garage, wrought iron shelving, and high-end appliances, including a 48'' Italian Ilve Range, Monogram fridge, and Jenn-Air warming drawer. The kitchen also has quartzite and black granite countertops over dramatic concrete tile flooring.A dream scullery with built-in shelving, a brass rolling ladder, and an imported brass faucet provides added convenience. The breakfast nook offers harbor views, while the bar includes an ice maker and beverage refrigerator for evening relaxation.Luxury abounds throughout, with Calacatta Gold marble baths, Restoration Hardware fixtures, Visual Comfort lighting, and Toto washlet toilets. His and Hers offices, a guest suite with an ensuite bath, a bunk room, and a well-planned laundry & mudroom complete the home.The charming 5-star Airbnb Carriage House offers a profitable rental option. This Carriage home offers 431.5 additional sqft.
Home Details
Home Type
- Single Family
Est. Annual Taxes
- $4,303
Year Built
- Built in 2024
Lot Details
- 0.69 Acre Lot
- Lot Dimensions are 162x217x142x182
- Property fronts a marsh
- Property Fronts a Bay or Harbor
- Property fronts a private road
- Corner Lot
- Wooded Lot
- Property is zoned AE
HOA Fees
- $215 Monthly HOA Fees
Home Design
- Brick Exterior Construction
- Block Foundation
- Wood Frame Construction
- Shingle Roof
- Metal Roof
- Stick Built Home
Interior Spaces
- 2,399 Sq Ft Home
- 1-Story Property
- Bookcases
- Vaulted Ceiling
- Ceiling Fan
- 1 Fireplace
- Thermal Windows
- Mud Room
- Formal Dining Room
- Workshop
- Marina Views
- Crawl Space
- Fire and Smoke Detector
Kitchen
- Second Kitchen
- Gas Oven
- Gas Cooktop
- <<cooktopDownDraftToken>>
- Freezer
- Ice Maker
- Dishwasher
- ENERGY STAR Qualified Appliances
- Kitchen Island
- Disposal
Flooring
- Wood
- Tile
- Luxury Vinyl Plank Tile
Bedrooms and Bathrooms
- 4 Bedrooms
- Walk-In Closet
- Bedroom Suite
- In-Law or Guest Suite
- Walk-in Shower
Laundry
- Laundry Room
- Dryer
- Washer
Attic
- Attic Floors
- Pull Down Stairs to Attic
Parking
- 2 Car Detached Garage
- Electric Vehicle Home Charger
- Lighted Parking
- Front Facing Garage
- Garage Door Opener
- Circular Driveway
Accessible Home Design
- Accessible Ramps
Eco-Friendly Details
- Energy-Efficient Doors
- ENERGY STAR/CFL/LED Lights
Outdoor Features
- Water Access
- Property is near a marina
- Wetlands on Lot
- Covered patio or porch
Schools
- Pamlico County Primary Elementary School
- Pamlico County Middle School
- Pamlico County High School
Utilities
- Zoned Cooling
- Heat Pump System
- Programmable Thermostat
- Electric Water Heater
- Fuel Tank
Listing and Financial Details
- Tax Lot 1
- Assessor Parcel Number L10-3-Hv1-1
Community Details
Overview
- River Dunes Poa, Phone Number (252) 249-1439
- River Dunes Harbor Club Association
- River Dunes Subdivision
- Maintained Community
Amenities
- Community Garden
- Picnic Area
- Restaurant
- Sauna
- Clubhouse
Recreation
- RV or Boat Storage in Community
- Marina
- Golf Course Membership Available
- Tennis Courts
- Pickleball Courts
- Fitness Center
- Community Cabanas
- Community Pool
- Community Spa
- Trails
Security
- Resident Manager or Management On Site
- Security Lighting
Map
Home Values in the Area
Average Home Value in this Area
Tax History
| Year | Tax Paid | Tax Assessment Tax Assessment Total Assessment is a certain percentage of the fair market value that is determined by local assessors to be the total taxable value of land and additions on the property. | Land | Improvement |
|---|---|---|---|---|
| 2024 | $4,303 | $637,545 | $176,436 | $461,109 |
| 2023 | $2,666 | $406,991 | $176,436 | $230,555 |
| 2022 | $1,156 | $176,436 | $176,436 | $0 |
| 2021 | $1,156 | $176,436 | $176,436 | $0 |
| 2020 | $1,156 | $176,436 | $176,436 | $0 |
| 2019 | $655 | $100,000 | $100,000 | $0 |
| 2018 | $655 | $0 | $0 | $0 |
| 2017 | $655 | $0 | $0 | $0 |
| 2016 | $648 | $0 | $0 | $0 |
| 2015 | $648 | $100,000 | $100,000 | $0 |
| 2014 | $648 | $100,000 | $100,000 | $0 |
Property History
| Date | Event | Price | Change | Sq Ft Price |
|---|---|---|---|---|
| 05/02/2025 05/02/25 | For Sale | $1,750,000 | 0.0% | $731 / Sq Ft |
| 11/02/2024 11/02/24 | For Sale | $1,750,000 | +872.2% | $729 / Sq Ft |
| 03/06/2019 03/06/19 | Sold | $180,000 | -39.0% | -- |
| 02/08/2019 02/08/19 | Pending | -- | -- | -- |
| 02/07/2019 02/07/19 | For Sale | $295,000 | -- | -- |
Purchase History
| Date | Type | Sale Price | Title Company |
|---|---|---|---|
| Warranty Deed | -- | -- | |
| Deed | -- | None Available |
Mortgage History
| Date | Status | Loan Amount | Loan Type |
|---|---|---|---|
| Open | $525,000 | New Conventional | |
| Closed | $135,000 | New Conventional |
Similar Homes in Oriental, NC
Source: Hive MLS
MLS Number: 100474091
APN: L10-3-HV1-1
- 71 Mill Creek Ln
- 588 E Harborside Rd
- 72 Oyster Point Rd
- 42 Quidley Cove
- 32 Quidley Cove
- 241 Oyster Point Rd
- 126 Oyster Point Rd
- 317 E Harborside Rd
- 71 Jayne
- 76 Soundside Dr
- 469 Ballast
- 428 Ballast
- 489 Ballast
- 56 Boathouse Rd
- 98 Boathouse Rd
- 81 Boathouse Rd
- 316 Harborside Dr
- 776 Harborside Dr
- 301 Harborside Dr
- 470 Ballast
- 620 Windward Dr
- 117 Pineview Dr
- 102 Apple Ln Unit C
- 170 Godfrey Blvd
- 1129 Bennett Rd
- 405 King Creek Dr
- 116 Spinnaker Ln
- 914 Muirfield Place
- 6109 Schooner Ct
- 114 Jubilee Place
- 100 Jubilee Place
- 7162 Windward Dr
- 106 Frost Ct
- 114 Dock Side Dr
- 101 Woodcrest Cir
- 201 Shipman Rd Unit 16
- 306 Kyle Dr
- 182 Murphy Rd
- 208 Cedar Ridge Ln
- 100 Crystal Lake Dr
