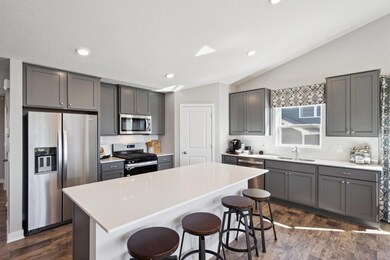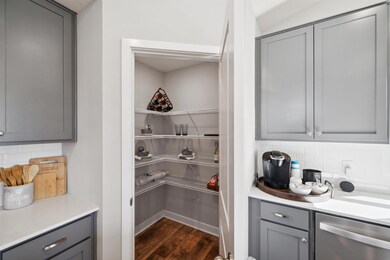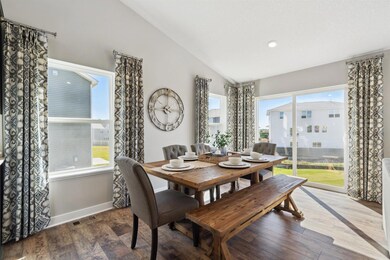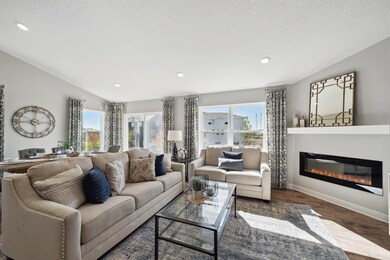588 Greywood Blvd SW Delano, MN 55328
Estimated payment $2,357/month
Highlights
- New Construction
- Vaulted Ceiling
- Walk-In Pantry
- Delano Elementary School Rated A
- No HOA
- The kitchen features windows
About This Home
Ask how you can receive a 4.99% Government or 5.50% Conventional 30 yr fixed rate mortgage PLUS up to $5,000 in closing costs on this home! **Home is complete and ready for quick move in*** Introducing another new construction opportunity from D.R. Horton, America’s Builder. Welcome to Greywood, Delano's Newest DR Horton Community! The Finnegan's popular floor plan features an open concept with high vaulted ceilings, stunning kitchen with large center island, gorgeous dark grey cabinets, walk-in pantry, quartz countertops, stainless steel appliances, Main level office and so much more. Private bath in primary bedroom and 2 walk-in closets. Plus, it includes finished walkout lower-level family room with 4th bedroom/bathroom and 3 -car garage. There is NO HOA in this beautiful Greywood community. Close to town, schools, shops, the Crow River and the Lake Rebecca Park Reserve with many hiking trails, canoe launch, dog parks. You get the small town charm with only being 30 minutes from the major hubs.
Open House Schedule
-
Monday, November 10, 202512:00 to 6:00 pm11/10/2025 12:00:00 PM +00:0011/10/2025 6:00:00 PM +00:00Add to Calendar
-
Thursday, November 13, 202512:00 to 6:00 pm11/13/2025 12:00:00 PM +00:0011/13/2025 6:00:00 PM +00:00Add to Calendar
Home Details
Home Type
- Single Family
Est. Annual Taxes
- $1,134
Year Built
- Built in 2025 | New Construction
Lot Details
- 0.32 Acre Lot
- Lot Dimensions are 97 x 166 x 50 x 109
- Few Trees
Parking
- 3 Car Attached Garage
- Garage Door Opener
Home Design
- Split Level Home
- Flex
- Vinyl Siding
Interior Spaces
- Vaulted Ceiling
- Electric Fireplace
- Family Room
- Living Room with Fireplace
- Dining Room
- Washer and Dryer Hookup
Kitchen
- Walk-In Pantry
- Range
- Microwave
- Dishwasher
- The kitchen features windows
Bedrooms and Bathrooms
- 4 Bedrooms
Finished Basement
- Walk-Out Basement
- Sump Pump
- Drain
- Crawl Space
- Basement Storage
Eco-Friendly Details
- Air Exchanger
Utilities
- Forced Air Heating and Cooling System
- Humidifier
- Vented Exhaust Fan
- Tankless Water Heater
Community Details
- No Home Owners Association
- Built by D.R. HORTON
- Greywood Community
- Greywood Subdivision
Map
Home Values in the Area
Average Home Value in this Area
Tax History
| Year | Tax Paid | Tax Assessment Tax Assessment Total Assessment is a certain percentage of the fair market value that is determined by local assessors to be the total taxable value of land and additions on the property. | Land | Improvement |
|---|---|---|---|---|
| 2025 | $1,134 | $73,000 | $73,000 | $0 |
| 2024 | $400 | $77,000 | $77,000 | $0 |
| 2023 | $286 | $77,000 | $77,000 | $0 |
| 2022 | $100 | $77,000 | $77,000 | $0 |
Property History
| Date | Event | Price | List to Sale | Price per Sq Ft |
|---|---|---|---|---|
| 11/07/2025 11/07/25 | Price Changed | $430,000 | -4.4% | $179 / Sq Ft |
| 11/05/2025 11/05/25 | For Sale | $450,000 | -- | $187 / Sq Ft |
Source: NorthstarMLS
MLS Number: 6813095
APN: 107-146-006170
- 727 Rosebud Ln
- The Clayton Plan at Greywood - Express Premier
- The Henley Plan at Greywood - Express Select
- The Bryant II Plan at Greywood - Express Premier
- The Sienna Plan at Greywood - Express Select
- The Eldorado Plan at Greywood - Express Select
- 597 Greywood Blvd SW
- The Harmony Plan at Greywood - Express Select
- The Hudson Plan at Greywood - Express Select
- The Elm Plan at Greywood - Express Select
- The Cameron II Plan at Greywood - Express Premier
- The Finnegan Plan at Greywood - Express Premier
- The Rushmore Plan at Greywood - Express Premier
- The Holcombe Plan at Greywood - Express Select
- 757 Greywood Blvd SW
- The Somerset Plan at Greywood
- The Crestview Plan at Greywood
- The Augusta Villa Plan at Greywood
- The Sedona Plan at Greywood
- The Washington Plan at Greywood
- 405-407 River St S
- 35 Granite Ln
- 301 Angel Ave SW Unit 1
- 524 Emerson Ave N
- 353 66th St SW
- 5285 Manchester Dr Unit 304
- 1885 Newport St Unit 301
- 4905 Independence St
- 1809 Baker Park Rd
- 4729 Ironwood Cir
- 5585 Orchard Cove
- 960 Bayside Ln
- 5789 Sunset Rd
- 5600 Grandview Blvd
- 2100 Old School Rd Unit 108
- 5516 Tonkawood Rd
- 2117 Fern Ln
- 2136 Belmont Ln Unit 3
- 6301 Bayridge Rd
- 2360 Commerce Blvd







