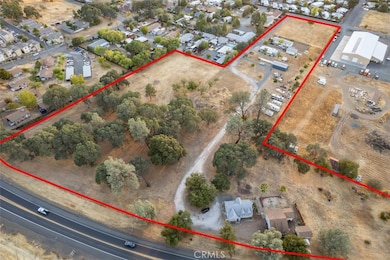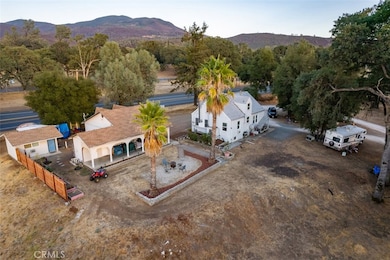
5880 Live Oak Dr Kelseyville, CA 95451
Estimated payment $6,310/month
Highlights
- Golf Course Community
- Fishing
- 8.77 Acre Lot
- Sound Studio
- View of Trees or Woods
- Community Lake
About This Home
This special property consists of 2 separate contiguous parcels located on Hwy 29, just a few minutes from Historic Downtown Kelseyville. The parcels are being sold together to capitalize on the overall development potential. Parcel (1) 5880 Live Oak is a beautiful oak-studded 6.07 ac parcel, zoned PDC-DR consisting of a 1558 s.f. charming vintage home with 3 bed/1-1/2ba, a basement and 1100 s.f. detached garage with 3/4 bath and a 192 s.f. sound room. Parcel (2) 5860 Live Oak (also listed under Commercial) is a 2.7 ac parcel, zoned R2 Medium Density consisting of a 1680 s.f. manufactured home with 3 bed/2ba and a 720 s.f. mobile home with 2bed/2ba. Utilities, water and sewer are in the street.
Listing Agent
Non- Member
Non-Member Brokerage Phone: 707-849-7653 License #00000000 Listed on: 03/15/2022
Home Details
Home Type
- Single Family
Year Built
- Built in 1946 | Remodeled
Lot Details
- 8.77 Acre Lot
- Property fronts a highway
- Rural Setting
- Wire Fence
- Fence is in fair condition
- No Landscaping
- Rectangular Lot
- Paved or Partially Paved Lot
- Level Lot
- Irregular Lot
- Wooded Lot
- Back and Front Yard
- Density is 6-10 Units/Acre
- 008061390
- Value in Land
- On-Hand Building Permits
Parking
- 3 Car Garage
Property Views
- Woods
- Bluff
- Hills
Home Design
- Cottage
- Fixer Upper
- Fire Rated Drywall
- Shingle Roof
- Mixed Roof Materials
- Asphalt Roof
- Metal Roof
- Lap Siding
- Vinyl Siding
- Steel Beams
- Pre-Cast Concrete Construction
- Concrete Perimeter Foundation
- Plaster
- Stucco
Interior Spaces
- 5,058 Sq Ft Home
- High Ceiling
- Wood Burning Stove
- Wood Burning Fireplace
- Electric Fireplace
- Double Pane Windows
- Drapes & Rods
- Wood Frame Window
- Formal Entry
- Living Room with Fireplace
- Dining Room with Fireplace
- Sound Studio
- Storage
- Basement
Kitchen
- Electric Oven
- <<builtInRangeToken>>
- Range Hood
- Dishwasher
- Granite Countertops
- Fireplace in Kitchen
Flooring
- Wood
- Carpet
- Tile
- Vinyl
Bedrooms and Bathrooms
- 6 Bedrooms
- Fireplace in Primary Bedroom
- 6 Bathrooms
- Fireplace in Bathroom
Laundry
- Laundry Room
- Laundry in Garage
- Washer
- 220 Volts In Laundry
Outdoor Features
- Exterior Lighting
- Separate Outdoor Workshop
- Rain Gutters
Utilities
- Cooling System Mounted To A Wall/Window
- Heating System Uses Kerosene
- Underground Utilities
- 220 Volts in Kitchen
- Propane Water Heater
- Septic Type Unknown
- Cable TV Available
Additional Features
- Accessible Parking
- Urban Location
Listing and Financial Details
- Assessor Parcel Number 008061210
Community Details
Overview
- No Home Owners Association
- 3 Units
- Community Lake
- Foothills
- Valley
Recreation
- Golf Course Community
- Fishing
- Park
- Water Sports
- Horse Trails
- Hiking Trails
- Bike Trail
Building Details
Map
Home Values in the Area
Average Home Value in this Area
Property History
| Date | Event | Price | Change | Sq Ft Price |
|---|---|---|---|---|
| 04/04/2025 04/04/25 | For Sale | $965,000 | 0.0% | $191 / Sq Ft |
| 03/03/2025 03/03/25 | For Sale | $965,000 | 0.0% | $191 / Sq Ft |
| 02/28/2025 02/28/25 | Off Market | $965,000 | -- | -- |
| 03/04/2024 03/04/24 | Price Changed | $965,000 | 0.0% | $191 / Sq Ft |
| 03/04/2024 03/04/24 | For Sale | $965,000 | -1.0% | $191 / Sq Ft |
| 12/18/2023 12/18/23 | Off Market | $975,000 | -- | -- |
| 03/15/2022 03/15/22 | For Sale | $975,000 | -- | $193 / Sq Ft |
Similar Home in Kelseyville, CA
Source: California Regional Multiple Listing Service (CRMLS)
MLS Number: LC22051759
APN: 008-061-21
- 5935 Live Oak Dr Unit 16
- 5935 Live Oak Dr Unit 52
- 5935 Live Oak Dr Unit 25
- 5725 Live Oak Dr Unit SPC 38
- 4450 Di Mar Ln
- 5495 5th St Unit 4
- 5585 Sunrise Dr
- 5759 Konocti Terrace Dr
- 4742 Pauline Place
- 4845 Konocti Rd
- 5095 Konocti Rd
- 6741 Live Oak Dr
- 5385 Sabin Rd
- 3780 Main St
- 4012 Gray Stone Ct
- 5047 State St
- 5140 Park Ave
- 6765 S State Highway 29
- 5235 Gaddy Ln
- 5026 2nd St
- 2245 Westlake Dr
- 9080 Soda Bay Rd Unit 2
- 9080 Soda Bay Rd Unit 4
- 7875 Cora Dr
- 10 Royale Ave Unit 17
- 12012 Baylis Cove Rd
- 102 Marina Dr N
- 12482 Foothill Blvd Unit 2
- 3955 Alvita Ave Unit 3
- 6101 Old Highway 53 Unit 19
- 585 1st St
- 9695 Main St
- 308 Toscana Cir
- 424 N Cloverdale Blvd
- 111 Kerry Ln
- 18483 Park Point Ct
- 18895 Stonegate Rd
- 123 Geyserville Ave
- 18702 E Ridge View Dr
- 21081 Barnes St






