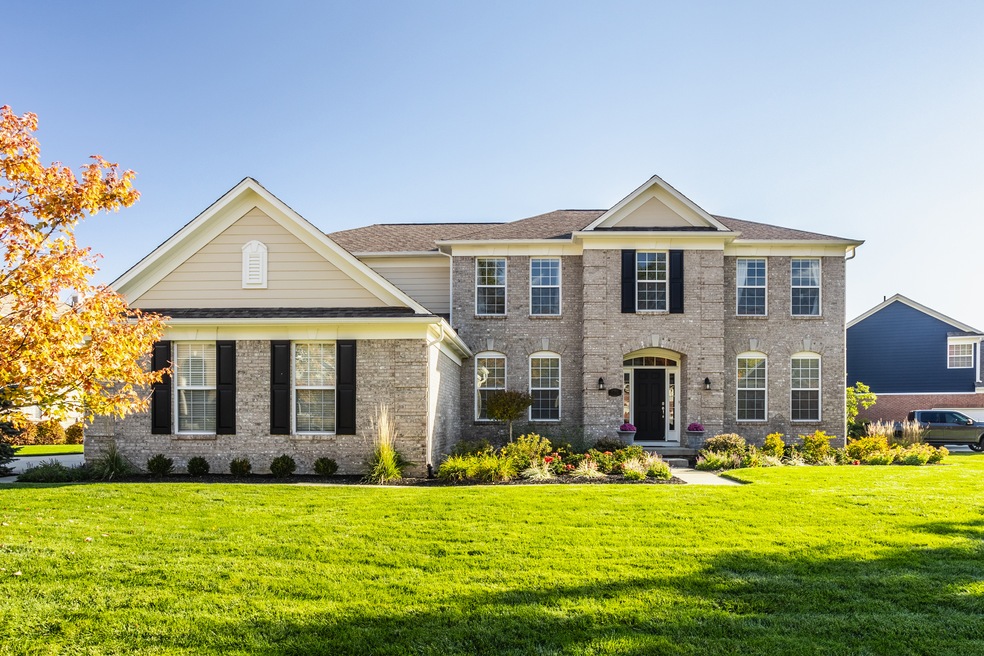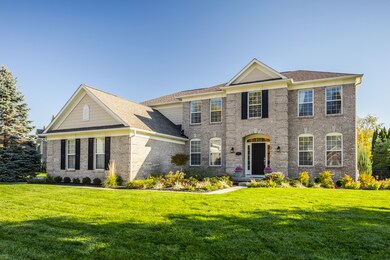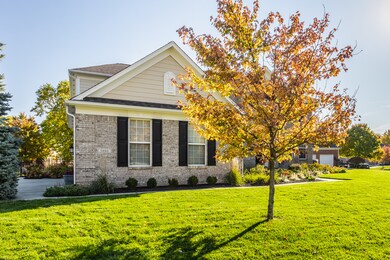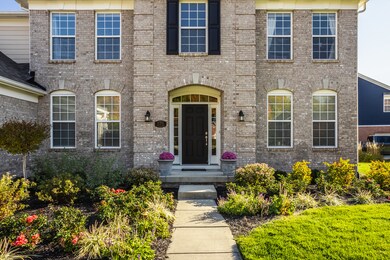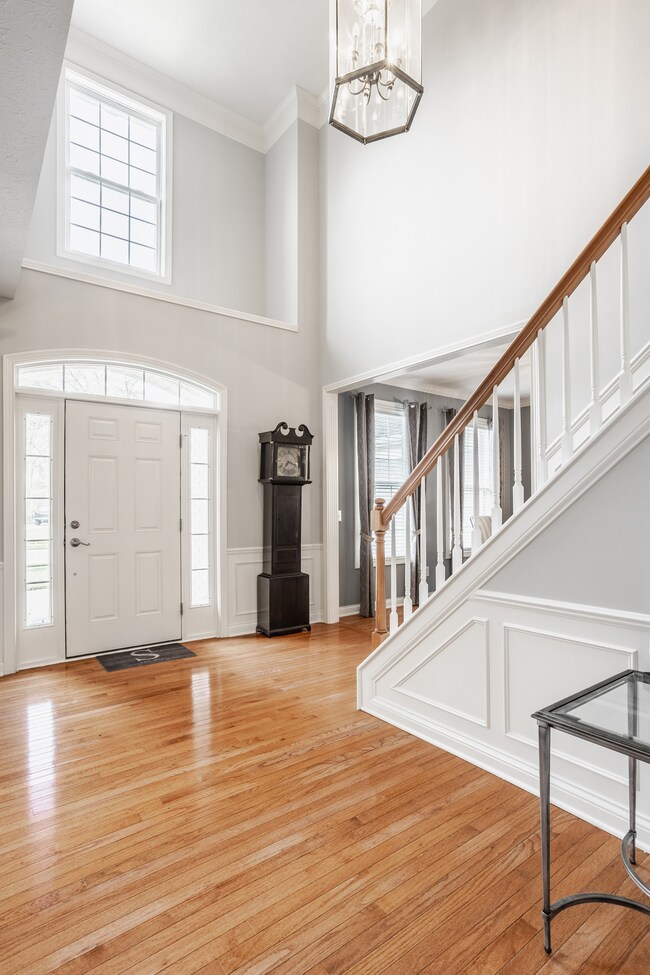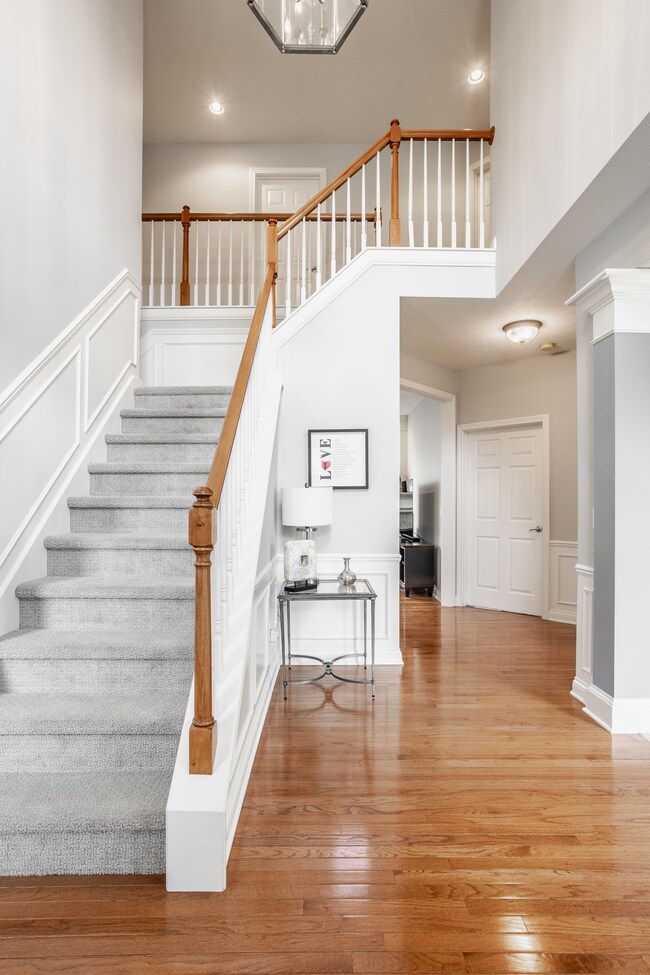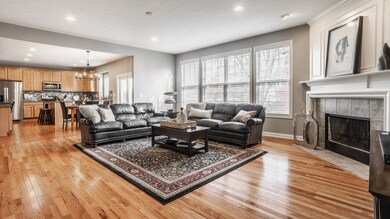
5880 Osage Dr Carmel, IN 46033
East Carmel NeighborhoodEstimated Value: $685,000 - $746,000
Highlights
- Basketball Court
- Outdoor Pool
- Cathedral Ceiling
- Prairie Trace Elementary School Rated A+
- Mature Trees
- Traditional Architecture
About This Home
As of February 2024Absolutely stunning home commands attention to all passers-by! This beautiful home offers so much in the way of functionality. Space to work, to play, to relax, to entertain...it's all here! Inviting two story foyer greets you upon entry, along with a formal living and dining room. Working from home just got better in your office with a view! Never be away from the fun & laughter with family & friends as the family room and kitchen are made to complement each other. Fireplace, Butler's area, two half baths, breakfast room & enough countertops to host any size pitch-in...all accented by gleaming hardwoods & abundant natural light. Dual stairways take you to the upper level where you'll find the Primary Suite & 3 additional bedrooms, along with the laundry room for added convenience. The Primary Suite features a cathedral ceiling, sitting area, large walk-in closet & a recently remodeled bath. Guest bedroom also with a recently remodeled ensuite bath. Bedrooms 3 & 4 boast a Jack & Jill bath, which is always a hit! The lower level is an opportunity to make it what you want, but you don't need to replace the pool table...it stays! Wet bar is already there too. Bedroom 5 is large and currently used for exercising. Get outside to shoot some hoop, grill, relax & enjoy the paver patio with gas firepit. The professional landscaping is nothing short of gorgeous in season! Want to hit the pool? Take a 5-minute walk down the street to the Cherry Creek Estates community pool to have a swim. Or you can utilize their full-size basketball court, tennis & pickleball courts if you prefer. Kids love the playground. Take a stroll on the walking path to take in some of the tranquil pond settings. This home is the complete package you don't want to miss out on! Prime location is minutes to most anything you could need.
Last Agent to Sell the Property
Encore Sotheby's International Brokerage Email: rada@radahomes.com License #RB14045192 Listed on: 11/09/2023
Co-Listed By
Encore Sotheby's International Brokerage Email: rada@radahomes.com License #RB14045189
Last Buyer's Agent
Richard Sutton
eXp Realty, LLC
Home Details
Home Type
- Single Family
Est. Annual Taxes
- $5,476
Year Built
- Built in 2004
Lot Details
- 0.4 Acre Lot
- Sprinkler System
- Mature Trees
HOA Fees
- $63 Monthly HOA Fees
Parking
- 3 Car Attached Garage
Home Design
- Traditional Architecture
- Brick Exterior Construction
- Cement Siding
- Concrete Perimeter Foundation
Interior Spaces
- 2-Story Property
- Wet Bar
- Woodwork
- Cathedral Ceiling
- Fireplace With Gas Starter
- Window Screens
- Entrance Foyer
- Family Room with Fireplace
- Wood Flooring
- Attic Access Panel
- Laundry on upper level
Kitchen
- Electric Oven
- Microwave
- Dishwasher
- Kitchen Island
- Disposal
Bedrooms and Bathrooms
- 5 Bedrooms
- Walk-In Closet
Finished Basement
- Basement Fills Entire Space Under The House
- 9 Foot Basement Ceiling Height
- Sump Pump with Backup
- Basement Window Egress
Home Security
- Radon Detector
- Fire and Smoke Detector
Outdoor Features
- Outdoor Pool
- Basketball Court
- Covered patio or porch
- Fire Pit
Location
- Suburban Location
Utilities
- Forced Air Heating System
- Heating System Uses Gas
- Gas Water Heater
Listing and Financial Details
- Legal Lot and Block 124 / 22
- Assessor Parcel Number 291022021074000018
Community Details
Overview
- Association fees include home owners, insurance, parkplayground, management, snow removal, tennis court(s), trash, walking trails
- Association Phone (317) 253-1401
- Cherry Creek Estates Subdivision
- Property managed by Ardsley Management
Recreation
- Tennis Courts
- Community Playground
- Community Pool
Ownership History
Purchase Details
Home Financials for this Owner
Home Financials are based on the most recent Mortgage that was taken out on this home.Purchase Details
Home Financials for this Owner
Home Financials are based on the most recent Mortgage that was taken out on this home.Purchase Details
Home Financials for this Owner
Home Financials are based on the most recent Mortgage that was taken out on this home.Similar Homes in the area
Home Values in the Area
Average Home Value in this Area
Purchase History
| Date | Buyer | Sale Price | Title Company |
|---|---|---|---|
| Troy Matthew | $709,900 | None Listed On Document | |
| Smith Scott A | -- | New Hope Title | |
| Knerr Karl T | -- | -- |
Mortgage History
| Date | Status | Borrower | Loan Amount |
|---|---|---|---|
| Open | Troy Matthew | $603,415 | |
| Previous Owner | Smith Scott A | $428,000 | |
| Previous Owner | Smith Scott A | $437,000 | |
| Previous Owner | Knerr Karl T | $124,000 | |
| Previous Owner | Knerr Karl T | $295,000 | |
| Previous Owner | Knerr Karl T | $25,000 | |
| Previous Owner | Knerr Karl T | $312,000 | |
| Previous Owner | Knerr Karl T | $315,000 | |
| Previous Owner | Knerr Karl T | $46,000 | |
| Previous Owner | Knerr Karl T | $297,936 |
Property History
| Date | Event | Price | Change | Sq Ft Price |
|---|---|---|---|---|
| 02/07/2024 02/07/24 | Sold | $709,900 | 0.0% | $153 / Sq Ft |
| 12/30/2023 12/30/23 | Pending | -- | -- | -- |
| 12/12/2023 12/12/23 | Price Changed | $709,900 | -1.4% | $153 / Sq Ft |
| 11/09/2023 11/09/23 | For Sale | $719,900 | +56.5% | $155 / Sq Ft |
| 05/24/2019 05/24/19 | Sold | $460,000 | -2.1% | $95 / Sq Ft |
| 03/24/2019 03/24/19 | Pending | -- | -- | -- |
| 01/30/2019 01/30/19 | Price Changed | $469,888 | 0.0% | $97 / Sq Ft |
| 01/16/2019 01/16/19 | Price Changed | $469,900 | -1.1% | $97 / Sq Ft |
| 09/18/2018 09/18/18 | Price Changed | $474,900 | -1.0% | $98 / Sq Ft |
| 07/19/2018 07/19/18 | For Sale | $479,900 | -- | $99 / Sq Ft |
Tax History Compared to Growth
Tax History
| Year | Tax Paid | Tax Assessment Tax Assessment Total Assessment is a certain percentage of the fair market value that is determined by local assessors to be the total taxable value of land and additions on the property. | Land | Improvement |
|---|---|---|---|---|
| 2024 | $6,054 | $602,600 | $182,400 | $420,200 |
| 2023 | $6,054 | $548,500 | $143,200 | $405,300 |
| 2022 | $5,497 | $480,500 | $143,200 | $337,300 |
| 2021 | $4,545 | $401,100 | $143,200 | $257,900 |
| 2020 | $4,579 | $404,100 | $143,200 | $260,900 |
| 2019 | $4,336 | $382,900 | $123,900 | $259,000 |
| 2018 | $4,294 | $385,900 | $123,900 | $262,000 |
| 2017 | $4,084 | $367,200 | $123,900 | $243,300 |
| 2016 | $4,083 | $372,700 | $123,900 | $248,800 |
| 2014 | $3,782 | $347,200 | $97,700 | $249,500 |
| 2013 | $3,782 | $334,400 | $97,700 | $236,700 |
Agents Affiliated with this Home
-
Radmila Adams

Seller's Agent in 2024
Radmila Adams
Encore Sotheby's International
(317) 223-7232
3 in this area
116 Total Sales
-
Kevin Adams
K
Seller Co-Listing Agent in 2024
Kevin Adams
Encore Sotheby's International
1 in this area
49 Total Sales
-
R
Buyer's Agent in 2024
Richard Sutton
eXp Realty, LLC
-
Michael Searight
M
Seller's Agent in 2019
Michael Searight
F.C. Tucker Company
(317) 294-6612
54 Total Sales
-

Buyer's Agent in 2019
Libby Somerville
Compass Indiana, LLC
(317) 590-4470
6 in this area
158 Total Sales
Map
Source: MIBOR Broker Listing Cooperative®
MLS Number: 21951366
APN: 29-10-22-021-074.000-018
- 5251 Apache Moon
- 14018 Powder Dr
- 13896 Fernleaf Way
- 5521 Salem Dr N
- 14094 Pecos Ct
- 13861 Barberry Ct
- 13841 Waywing Ct
- 13331 Grouse Point Trail
- 5845 Arrowleaf Ln
- 14458 Smickle Ln
- 13248 Blacktern Way
- 5989 Ashmore Ln
- 13815 Plantree Dr
- 5268 Woodfield Dr N
- 5419 Cayman Dr
- 5404 Cayman Dr
- 5883 Hollow Oak Trail
- 13153 Tudor Dr
- 12677 Honors Dr
- 12656 Cerromar Ct
