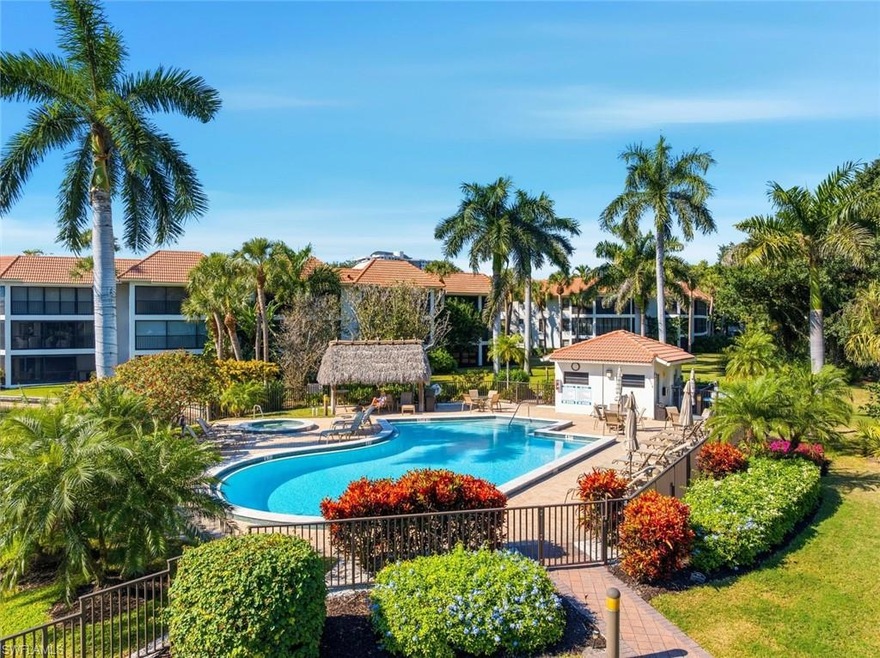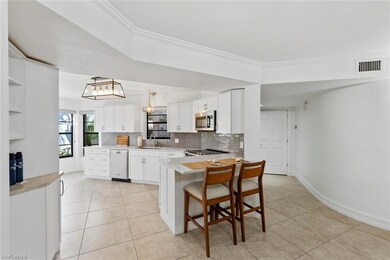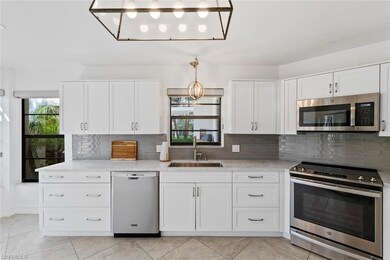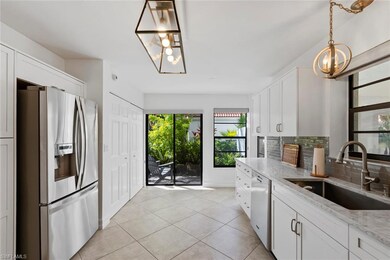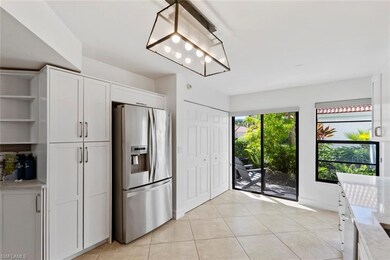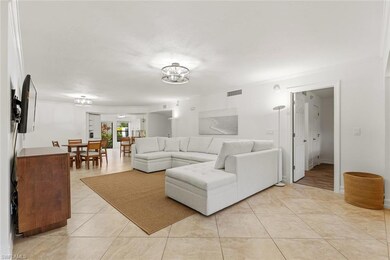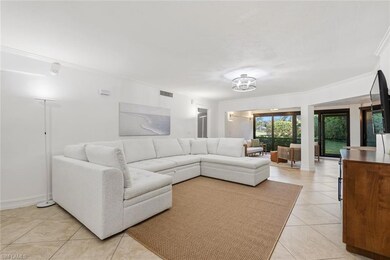
5880 Via Lugano Unit 104 Naples, FL 34108
Pelican Bay NeighborhoodEstimated payment $7,225/month
Highlights
- Beach Access
- Golf Course Community
- Golf Course View
- Sea Gate Elementary School Rated A
- Fitness Center
- Clubhouse
About This Home
Enjoy all the wonderful lifestyle opportunities Pelican Bay has to offer, including 2 private beachfront dining clubs, miles of pristine white sandy beach with boardwalks, active world class raquet clubs, fitness and wellness center, miles of walking paths and biking, and so much more. Situated just steps from Artis-Naples, a SW Florida top performing arts center, a quick stroll to Waterside Shops with nice dining opportunities and walking distance to the beach tram. This fabulous corner-lot end unit, with spacious floorplan, open living and dining concept, brand new HVAC System, completely repainted and newly furnished, along with an expansive wrap around lanai, is perfect for entertaining family and friends, or for relaxing with views of the golf course. This ground floor condo has 3 generous bedrooms and 2 baths, enjoying abundant natural light throughout. The bright white kitchen has plenty of storage, features a breakfast bar, granite countertops and stainless steel appliances. Lugano is a pristine community in a prime location, pet friendly, with community pool and under cover parking.
Home Details
Home Type
- Single Family
Est. Annual Taxes
- $8,293
Year Built
- Built in 1988
Lot Details
- Corner Lot
- Rectangular Lot
HOA Fees
Home Design
- Concrete Block With Brick
- Concrete Foundation
- Stucco
- Tile
Interior Spaces
- Property has 1 Level
- Furnished or left unfurnished upon request
- Window Treatments
- Family Room
- Combination Dining and Living Room
- Tile Flooring
- Golf Course Views
- Fire Sprinkler System
Kitchen
- Eat-In Kitchen
- Electric Cooktop
- Microwave
- Dishwasher
- Kitchen Island
- Built-In or Custom Kitchen Cabinets
Bedrooms and Bathrooms
- 3 Bedrooms
- Split Bedroom Floorplan
- Built-In Bedroom Cabinets
- In-Law or Guest Suite
- 2 Full Bathrooms
Laundry
- Laundry in unit
- Dryer
- Washer
Parking
- 1 Parking Space
- 1 Attached Carport Space
- Guest Parking
- Assigned Parking
Outdoor Features
- Beach Access
Schools
- Sea Gate Elementary School
- Pine Ridge Middle School
- Barron Collier High School
Utilities
- Central Air
- Heating Available
- Underground Utilities
- Internet Available
- Cable TV Available
Listing and Financial Details
- Assessor Parcel Number 56306000088
Community Details
Overview
- 2,005 Sq Ft Building
- Lugano Subdivision
- Mandatory home owners association
Amenities
- Restaurant
- Clubhouse
- Bike Room
- Community Storage Space
Recreation
- Golf Course Community
- Beach Club Membership Available
- Tennis Courts
- Fitness Center
- Community Pool
- Community Spa
- Bike Trail
Map
Home Values in the Area
Average Home Value in this Area
Tax History
| Year | Tax Paid | Tax Assessment Tax Assessment Total Assessment is a certain percentage of the fair market value that is determined by local assessors to be the total taxable value of land and additions on the property. | Land | Improvement |
|---|---|---|---|---|
| 2025 | $7,863 | $670,558 | -- | -- |
| 2024 | $7,385 | $609,598 | -- | -- |
| 2023 | $7,385 | $554,180 | $0 | $0 |
| 2022 | $6,830 | $503,800 | $0 | $0 |
| 2021 | $5,839 | $458,000 | $0 | $458,000 |
| 2020 | $6,011 | $482,000 | $0 | $482,000 |
| 2019 | $6,315 | $506,000 | $0 | $506,000 |
| 2018 | $6,560 | $506,000 | $0 | $506,000 |
| 2017 | $6,231 | $505,000 | $0 | $505,000 |
| 2016 | $5,945 | $485,000 | $0 | $0 |
| 2015 | $5,407 | $437,000 | $0 | $0 |
| 2014 | $5,199 | $421,000 | $0 | $0 |
Property History
| Date | Event | Price | List to Sale | Price per Sq Ft | Prior Sale |
|---|---|---|---|---|---|
| 11/22/2025 11/22/25 | For Sale | $895,000 | +68.4% | $446 / Sq Ft | |
| 05/13/2015 05/13/15 | Sold | $531,500 | -8.2% | $332 / Sq Ft | View Prior Sale |
| 04/23/2015 04/23/15 | Pending | -- | -- | -- | |
| 03/30/2015 03/30/15 | For Sale | $579,000 | -- | $362 / Sq Ft |
Purchase History
| Date | Type | Sale Price | Title Company |
|---|---|---|---|
| Warranty Deed | $860,000 | None Listed On Document | |
| Warranty Deed | $860,000 | None Listed On Document | |
| Interfamily Deed Transfer | -- | Attorney | |
| Warranty Deed | $531,500 | Attorney | |
| Interfamily Deed Transfer | -- | Attorney | |
| Warranty Deed | -- | -- |
About the Listing Agent

The Jane Wood Team strives to be the best in the markets we serve. Everything we do is tailored to each individual customer to provide the very best representation and price for your property, whether you are a Seller or a Buyer. We have a track record of success with most of our business coming from referrals and recommendations.
We are extremely well connected, professional and work hard to achieve exceptional outcomes. As your proactive, trusted advisors, we help you through all steps
Jane's Other Listings
Source: Naples Area Board of REALTORS®
MLS Number: 225079123
APN: 56306000088
- 5880 Via Lugano Unit 201
- 5908 Via Lugano
- 504 Tierra Mar Ln E Unit 2
- 5850 Pelican Bay Blvd Unit C
- 5914 Via Lugano Unit 2
- 724 Bay Tree Ct
- 5809 Glencove Dr Unit 902
- 572 Tierra Mar Ln Unit 19
- 580 Tierra Mar Ln Unit 21
- 588 Tierra Mar Ln Unit 23
- 709 Teal Ct
- 5817 Glencove Dr Unit 405
- 707 Buttonbush Ln
- 643 Bridgeway Ln
- 6040 Pelican Bay Blvd Unit 105
- 5890 Via Lugano Unit 101
- 5930 Via Lugano Unit 305
- 5908 Via Lugano
- 5850 Pelican Bay Blvd Unit A3
- 5940 Via Lugano Unit 1-303
- 5950 Pelican Bay Blvd Unit 111
- 727 Buttonbush Ln
- 5809 Glencove Dr Unit 905
- 5817 Glencove Dr Unit 404
- 5916 Chanteclair Dr Unit 8
- 5964 Pelican Bay Blvd Unit 434
- 5637 Turtle Bay Dr Unit 22
- 5635 Turtle Bay Dr Unit 6
- 5601 Turtle Bay Dr Unit 302
- 5601 Turtle Bay Dr Unit 2003
- 6080 Pelican Bay Blvd Unit 104
- 6080 Pelican Bay Blvd Unit 401
- 5633 Turtle Bay Dr Unit 37
- 4551 Gulf Shore Blvd N
- 600 Neapolitan Way Unit FL1-ID1073566P
