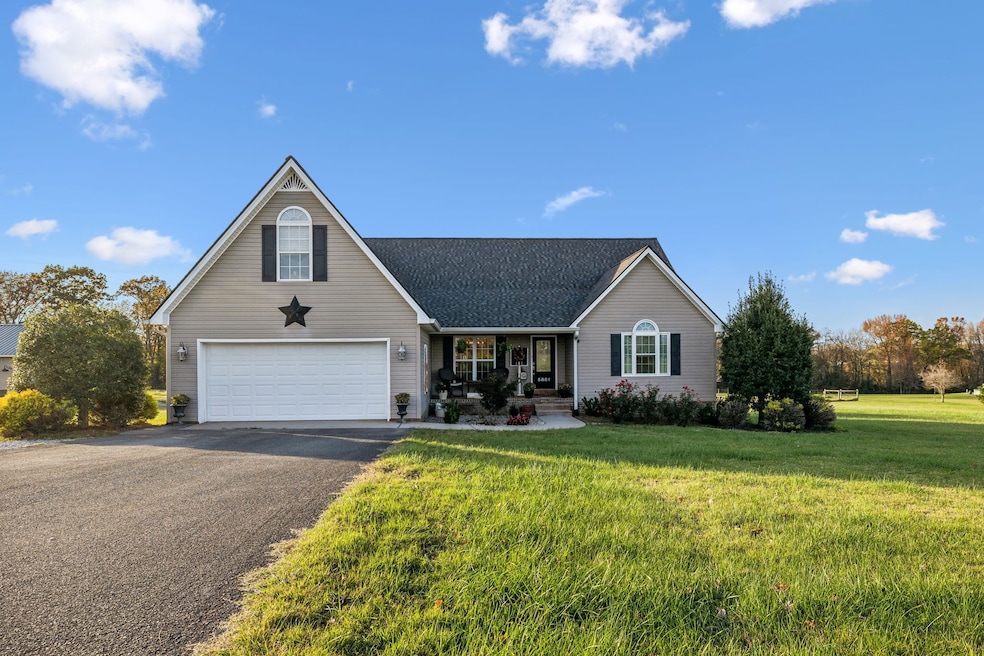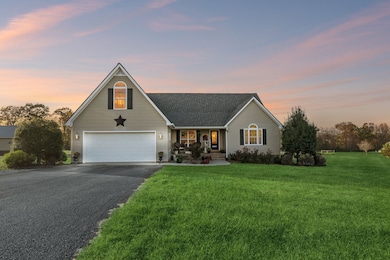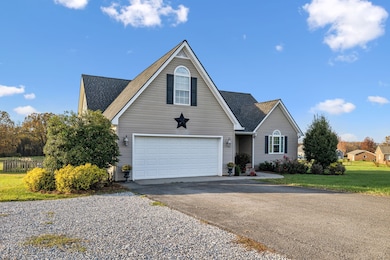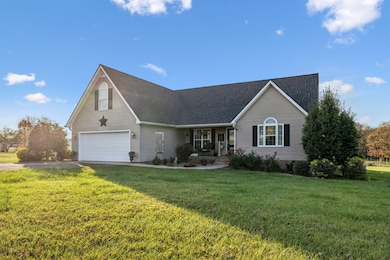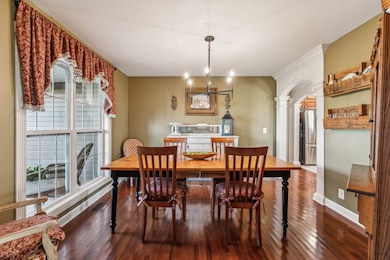5881 Highway 31 W Portland, TN 37148
Estimated payment $3,803/month
Highlights
- Barn
- 5.01 Acre Lot
- Contemporary Architecture
- Above Ground Pool
- Deck
- Family Room with Fireplace
About This Home
Perfect mix of comfort, charm, and country living—all with easy access to the city! Beautifully designed open-concept home sits on 5 acres just 30 miles north of Nashville and 25 miles south of Bowling Green. Featuring a split-bedroom floor plan, this contemporary home offers both privacy and functionality.
Step inside to vaulted ceilings, a cozy gas fireplace, custom inlay hardwood flooring, and built-in shelving in the spacious living room. The kitchen is open to the living room with granite countertops, stainless steel appliances, and plenty of workspace.
The primary suite includes its own gas fireplace, walk-in closet, and a luxurious en-suite bathroom complete with granite surfaces, a custom tile shower, and a jetted soaking tub. Secondary bedrooms are connected by a Jack and Jill bath. Upstairs, you'll find a dedicated office space and a large bonus room with a full bath, currently used as a fourth bedroom (septic permitted for 3 bedrooms).
Additional highlights include: Detached 24x30 garage/workshop with electric and water hookups; Above-ground pool; Two Dutch-style barns; fenced pasture with hotwire, perfect for livestock or hobby farming. Recent updates: Roof and deck (2 years), water heater (4 years), upstairs HVAC (1 year)
Bring your horses and your swimsuit!!
Listing Agent
White House Realtors Brokerage Phone: 6155949670 License #316002 Listed on: 06/02/2025
Home Details
Home Type
- Single Family
Est. Annual Taxes
- $2,932
Year Built
- Built in 2007
Lot Details
- 5.01 Acre Lot
- Back Yard Fenced
Parking
- 2 Car Attached Garage
- 4 Open Parking Spaces
- Front Facing Garage
- Garage Door Opener
- Gravel Driveway
Home Design
- Contemporary Architecture
- Shingle Roof
- Vinyl Siding
Interior Spaces
- 2,880 Sq Ft Home
- Property has 2 Levels
- Built-In Features
- Bookcases
- Vaulted Ceiling
- Ceiling Fan
- Gas Fireplace
- Entrance Foyer
- Family Room with Fireplace
- 2 Fireplaces
- Great Room
- Separate Formal Living Room
- Home Office
- Crawl Space
Kitchen
- Eat-In Kitchen
- Microwave
- Dishwasher
- Stainless Steel Appliances
Flooring
- Wood
- Carpet
- Tile
- Vinyl
Bedrooms and Bathrooms
- 3 Main Level Bedrooms
- Walk-In Closet
- Double Vanity
- Soaking Tub
Laundry
- Dryer
- Washer
Home Security
- Carbon Monoxide Detectors
- Fire and Smoke Detector
Outdoor Features
- Above Ground Pool
- Deck
- Covered Patio or Porch
Schools
- Portland Gateview Elementary School
- Portland West Middle School
- Portland High School
Utilities
- Air Filtration System
- Central Air
- Heating System Uses Natural Gas
- Heat Pump System
- Septic Tank
Additional Features
- Air Purifier
- Barn
Community Details
- No Home Owners Association
- L&W Split Properties Llc Subdivision
Listing and Financial Details
- Assessor Parcel Number 025 09100 000
Map
Home Values in the Area
Average Home Value in this Area
Tax History
| Year | Tax Paid | Tax Assessment Tax Assessment Total Assessment is a certain percentage of the fair market value that is determined by local assessors to be the total taxable value of land and additions on the property. | Land | Improvement |
|---|---|---|---|---|
| 2024 | -- | $112,350 | $26,600 | $85,750 |
| 2023 | $2,932 | $112,350 | $26,600 | $85,750 |
| 2022 | $3,128 | $86,025 | $19,800 | $66,225 |
| 2021 | $3,128 | $86,025 | $19,800 | $66,225 |
| 2020 | $2,216 | $86,025 | $19,800 | $66,225 |
| 2019 | $3,128 | $86,025 | $19,800 | $66,225 |
| 2018 | $3,171 | $86,025 | $19,800 | $66,225 |
| 2017 | $2,929 | $68,200 | $12,375 | $55,825 |
| 2016 | $2,929 | $68,200 | $12,375 | $55,825 |
| 2015 | $2,844 | $68,200 | $12,375 | $55,825 |
| 2014 | $2,844 | $68,200 | $12,375 | $55,825 |
Property History
| Date | Event | Price | List to Sale | Price per Sq Ft |
|---|---|---|---|---|
| 10/23/2025 10/23/25 | Price Changed | $679,900 | -2.9% | $236 / Sq Ft |
| 06/13/2025 06/13/25 | Price Changed | $699,900 | -3.4% | $243 / Sq Ft |
| 06/02/2025 06/02/25 | For Sale | $724,900 | -- | $252 / Sq Ft |
Purchase History
| Date | Type | Sale Price | Title Company |
|---|---|---|---|
| Warranty Deed | $268,000 | -- | |
| Deed | $273,900 | -- | |
| Deed | -- | -- | |
| Deed | $45,000 | -- | |
| Deed | -- | -- | |
| Warranty Deed | $40,000 | -- |
Mortgage History
| Date | Status | Loan Amount | Loan Type |
|---|---|---|---|
| Open | $272,712 | VA | |
| Previous Owner | $268,938 | No Value Available | |
| Previous Owner | $192,000 | No Value Available |
Source: Realtracs
MLS Number: 2899336
APN: 025-091.00
- 7197 Highland Rd
- 9416 Shady Park Rd
- 5988 Highway 31 W
- 648 Scattersville Rd
- 124 Vanatta Rd
- 117 Bloomsbury Dr
- 128 Bloomsbury Dr
- 119 Kenwood Dr
- 113 Sharon Dr
- 146 Groves Ln
- 118 Sharon Dr
- 00 Highway 259 Unit Hwy. 259
- 0 Shaub Rd
- 143 N Harris Ln
- 1 Shaub Rd
- 2 Shaub Rd
- 131 N Harris Ln
- 3 Shaub Rd
- 107 Tanesha Ct
- 105 Tanesha Ct
- 1048 Magnolia Springs Rd
- 110 Kenwood Dr
- 202 Shaub Rd
- 1009 W Main St
- 1077 Gateview Dr
- 115 Gayla Ct Unit B
- 520 College St Unit 2
- 6405 N Pinson Rd
- 208 College St
- 106 Breanna Blvd
- 99 Portland Blvd
- 109 Nestledown Cir
- 133 Nestledown Cir
- 123 Old Westmoreland Rd Unit 32
- 101 Portland Blvd
- 1078 Coker Ford Rd
- 114 Emily Ln
- 113 Emily Ln Unit A
- 1120 Place
- 336 Three Brothers Way
