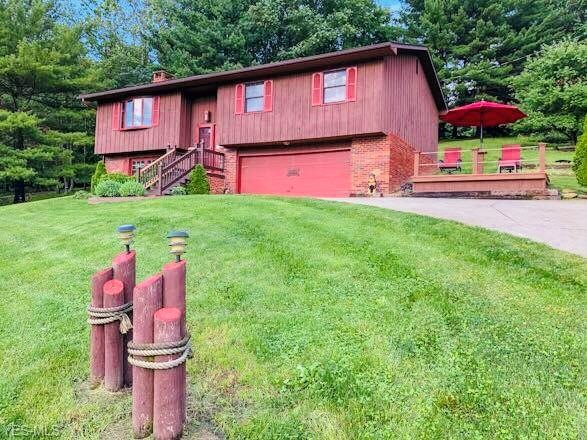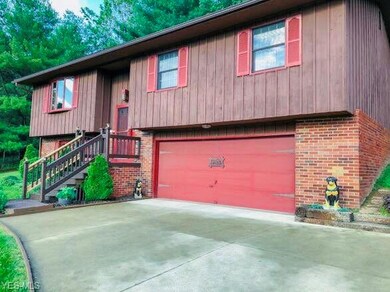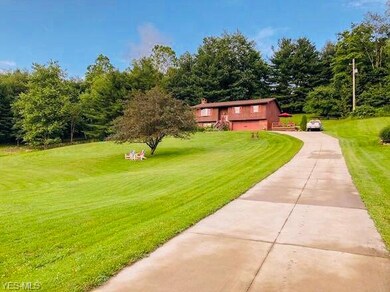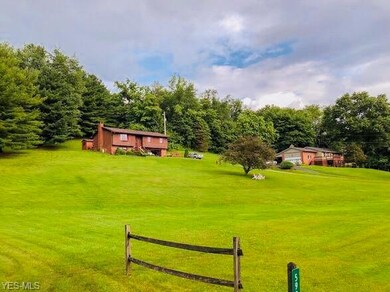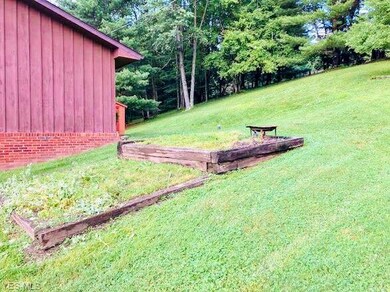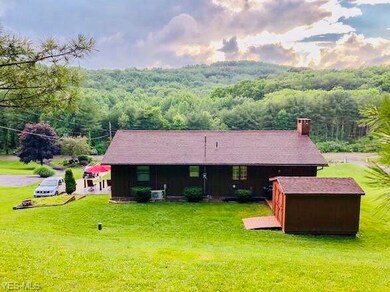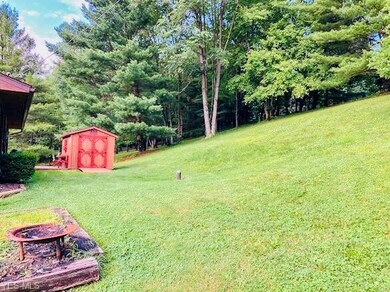
Highlights
- 1.59 Acre Lot
- 2 Car Attached Garage
- Baseboard Heating
- 1 Fireplace
- Forced Air Heating and Cooling System
- 1-Story Property
About This Home
As of August 2019WELL MAINTAINED HOME WITH AN AMAZING VIEW. Great Dover location. Close to town with a country setting. Same owner for over 35 yrs. 3 bedrooms, 1 1/2 bath, beamed cathedral ceilings in living room and kitchen. Wood Burning fireplace. Kitchen is equipped with all appliances and newer hardwood flooring. Home sits on 1.6 (+/-) acres with extra deep 2.5 car garage. Roof replaced in 2014, concrete drive placed in 2014. This home shows well and won't last long. Call today for your private showing.
Last Agent to Sell the Property
Margo Real Estate & Property MGMT LLC License #2025002944 Listed on: 06/18/2019
Home Details
Home Type
- Single Family
Est. Annual Taxes
- $1,765
Year Built
- Built in 1980
Lot Details
- 1.59 Acre Lot
Parking
- 2 Car Attached Garage
Home Design
- Brick Exterior Construction
- Asphalt Roof
- Cedar
Interior Spaces
- 1-Story Property
- 1 Fireplace
Kitchen
- Range
- Microwave
Bedrooms and Bathrooms
- 3 Bedrooms
Laundry
- Dryer
- Washer
Utilities
- Forced Air Heating and Cooling System
- Baseboard Heating
- Well
- Septic Tank
Listing and Financial Details
- Assessor Parcel Number 1002538000
Ownership History
Purchase Details
Home Financials for this Owner
Home Financials are based on the most recent Mortgage that was taken out on this home.Similar Homes in the area
Home Values in the Area
Average Home Value in this Area
Purchase History
| Date | Type | Sale Price | Title Company |
|---|---|---|---|
| Survivorship Deed | $181,000 | Tusc Title |
Mortgage History
| Date | Status | Loan Amount | Loan Type |
|---|---|---|---|
| Closed | $171,950 | New Conventional | |
| Closed | $100,000 | Credit Line Revolving | |
| Closed | $111,000 | Credit Line Revolving |
Property History
| Date | Event | Price | Change | Sq Ft Price |
|---|---|---|---|---|
| 07/13/2025 07/13/25 | Pending | -- | -- | -- |
| 07/11/2025 07/11/25 | For Sale | $292,500 | +61.6% | $170 / Sq Ft |
| 08/12/2019 08/12/19 | Sold | $181,000 | 0.0% | $157 / Sq Ft |
| 06/24/2019 06/24/19 | Price Changed | $181,000 | +3.5% | $157 / Sq Ft |
| 06/23/2019 06/23/19 | Pending | -- | -- | -- |
| 06/18/2019 06/18/19 | For Sale | $174,900 | -- | $152 / Sq Ft |
Tax History Compared to Growth
Tax History
| Year | Tax Paid | Tax Assessment Tax Assessment Total Assessment is a certain percentage of the fair market value that is determined by local assessors to be the total taxable value of land and additions on the property. | Land | Improvement |
|---|---|---|---|---|
| 2024 | $2,557 | $61,430 | $17,080 | $44,350 |
| 2023 | $2,557 | $175,510 | $48,800 | $126,710 |
| 2022 | $2,583 | $61,429 | $17,080 | $44,349 |
| 2021 | $2,485 | $55,749 | $19,989 | $35,760 |
| 2020 | $2,485 | $55,749 | $19,989 | $35,760 |
| 2019 | $2,065 | $55,749 | $19,989 | $35,760 |
| 2018 | $1,771 | $47,050 | $16,870 | $30,180 |
| 2017 | $1,771 | $47,050 | $16,870 | $30,180 |
| 2016 | $1,774 | $47,050 | $16,870 | $30,180 |
| 2014 | $1,643 | $44,990 | $14,950 | $30,040 |
| 2013 | $1,645 | $44,990 | $14,950 | $30,040 |
Agents Affiliated with this Home
-
Sally Espenschied
S
Seller's Agent in 2025
Sally Espenschied
Howard Hanna
(330) 204-8128
30 in this area
75 Total Sales
-
Aaron Feller
A
Seller Co-Listing Agent in 2025
Aaron Feller
Howard Hanna
(330) 401-6276
3 in this area
9 Total Sales
-
Jason Margo

Seller's Agent in 2019
Jason Margo
Margo Real Estate & Property MGMT LLC
(330) 401-7920
13 in this area
50 Total Sales
Map
Source: MLS Now
MLS Number: 4107663
APN: 1002538000
- 971 Schneiders Crossing Rd NW
- 1222 Schneiders Crossing Rd NW Unit C
- 265 Schneiders Crossing Rd NW
- 129 Jessica Dr
- 524 Oakdale Dr
- 6456 Dover Zoar Rd NE
- 229 E 17th St E
- 1321 Meadowbrook Dr Unit 31
- 1216 Meadowbrook Dr Unit 21
- 3030 N Wooster Ave
- 225 High St
- 6751 Short Drive Rd NE
- 1296 Russell Dr NW
- 4518 State Route 800 NE
- 122 N Fairview Ave
- 920 N Wooster Ave
- 1016 Dover Ave
- 826 Chelsea Dr
- 205 W Slingluff Ave
- 929 Lakeview Dr
