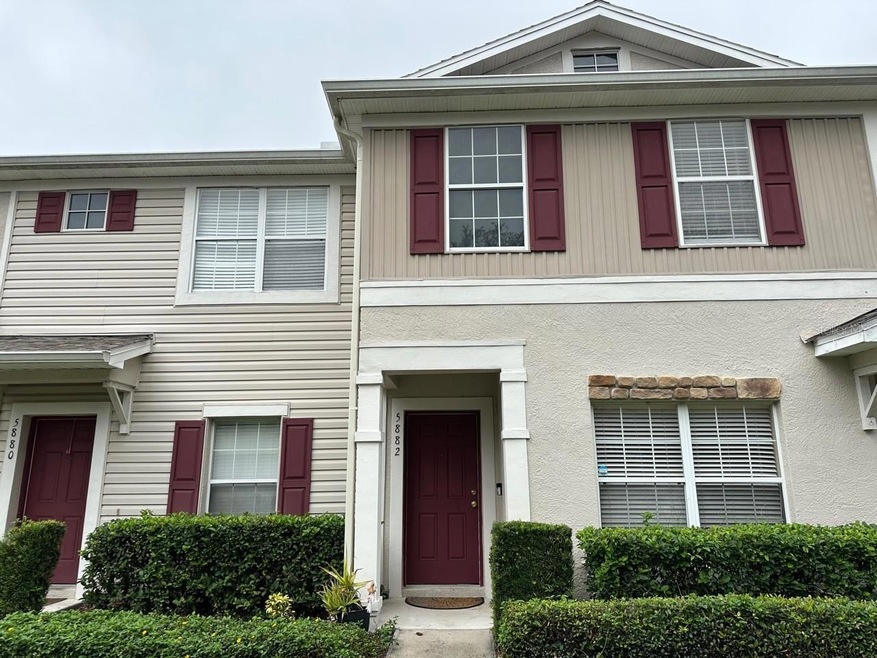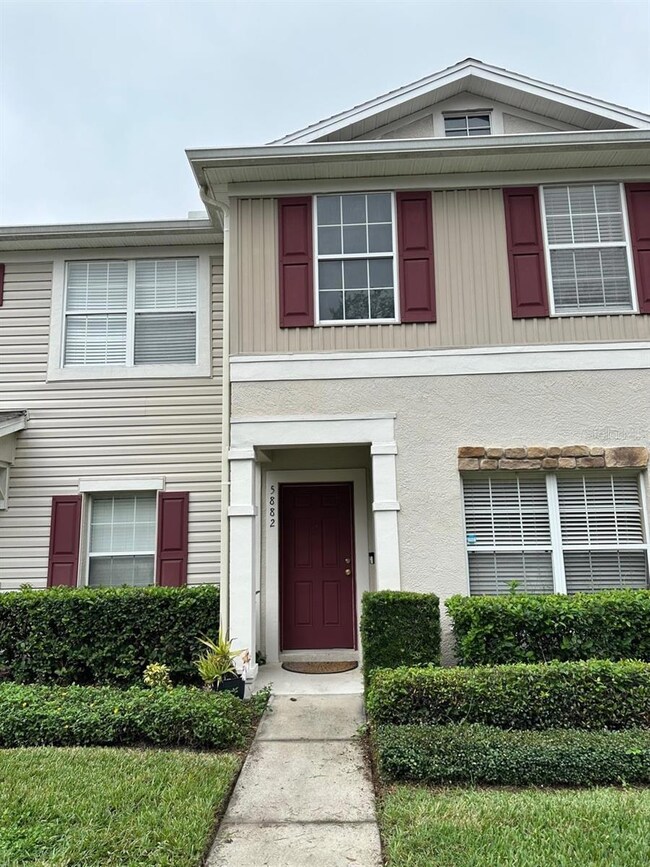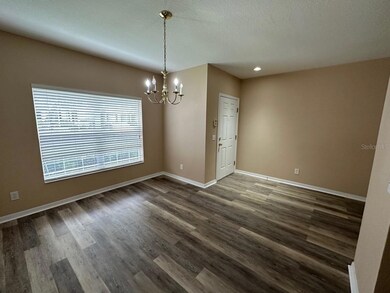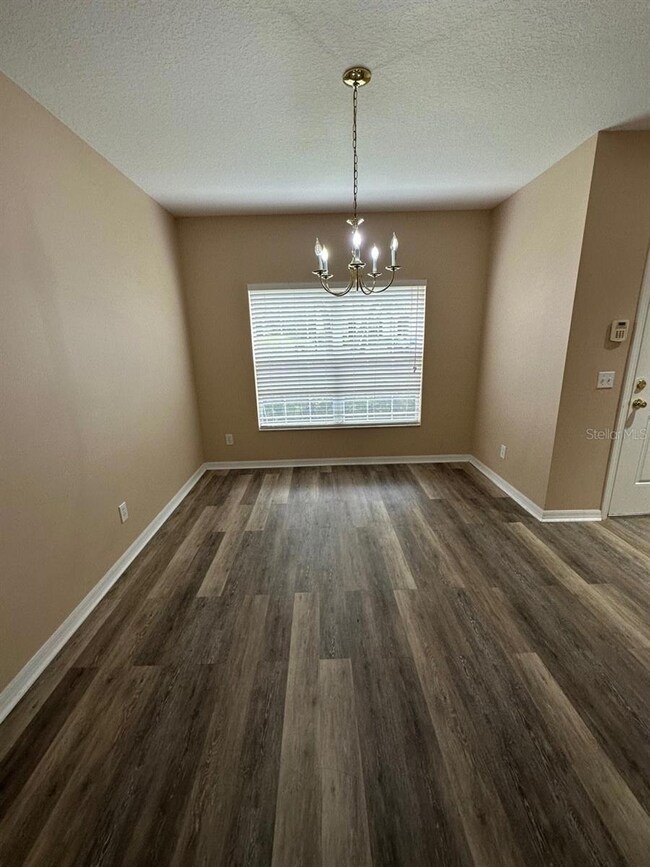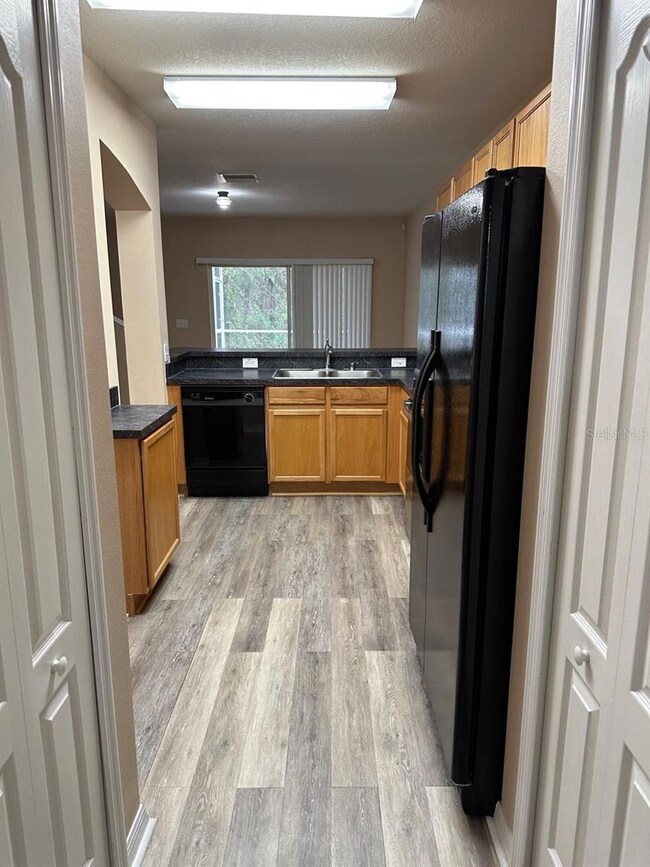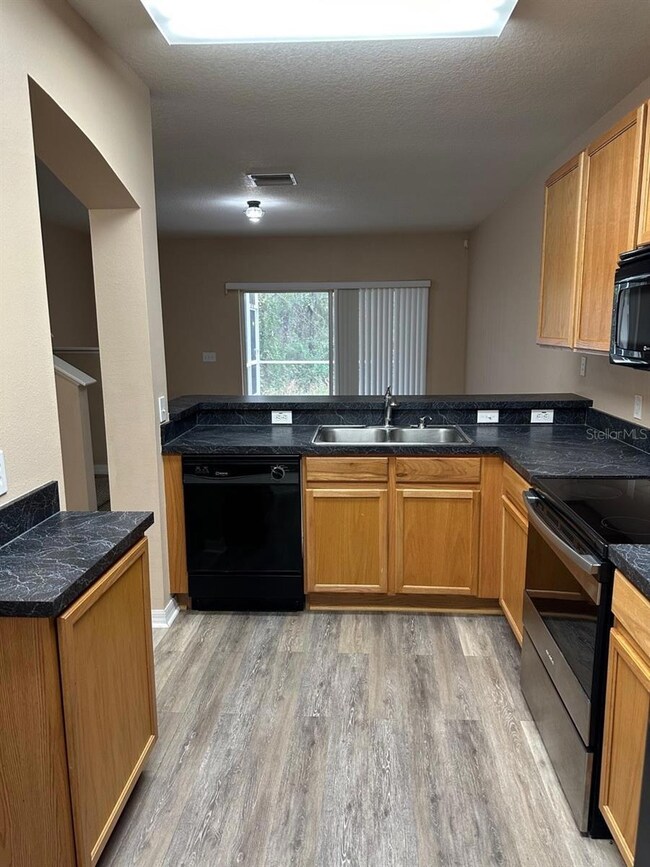5882 Fishhawk Ridge Dr Lithia, FL 33547
FishHawk Ranch NeighborhoodHighlights
- Fitness Center
- Gated Community
- Community Playground
- Bevis Elementary School Rated A
- Community Pool
- Park
About This Home
2-bedroom 2.5-bath townhouse in the highly sought-after gated Fishhawk Ranch Community! This beautiful townhome features luxury floors, natural paint choices with fresh paint, and high ceilings. A spacious kitchen features updated appliances, and breakfast bar seating. A half bath is located on the main level making it convenient for guests. Upstairs, two split bedrooms feature private en-suite baths and walk-in closets. The laundry closet is located on the second level for convivence. The community offers amenities such as water parks, pools, a gym, a theater, tennis, pickleball, roller hockey, and basketball courts, a baseball field, and a 25-mile nature trail. And top-rated schools within the community are a plus. Zoned for Bevis Elementary, Barrington Middle, and Newsome High School. Walking distance to bus "park and ride" that goes to MacDill. Call now and see this beautiful townhome!!!
Listing Agent
SIGNATURE REALTY ASSOCIATES Brokerage Phone: 813-689-3115 License #558789
Townhouse Details
Home Type
- Townhome
Est. Annual Taxes
- $4,951
Year Built
- Built in 2005
Parking
- Carport
Home Design
- Bi-Level Home
Interior Spaces
- 1,383 Sq Ft Home
- Ceiling Fan
Kitchen
- Range
- Microwave
- Dishwasher
- Disposal
Bedrooms and Bathrooms
- 2 Bedrooms
Laundry
- Dryer
- Washer
Schools
- Bevis Elementary School
- Barrington Middle School
- Newsome High School
Additional Features
- 1,106 Sq Ft Lot
- Central Heating and Cooling System
Listing and Financial Details
- Residential Lease
- Security Deposit $1,900
- Property Available on 11/3/23
- Tenant pays for cleaning fee
- The owner pays for cable TV, grounds care, internet
- 12-Month Minimum Lease Term
- Available 3/1/24
- $69 Application Fee
- Assessor Parcel Number U-20-30-21-71G-000010-00003.0
Community Details
Overview
- Property has a Home Owners Association
- Terra Managemnet/Marie Yulick Association, Phone Number (813) 474-2363
- Fishhawk Ranch Twnhms Ph Subdivision
Recreation
- Community Playground
- Fitness Center
- Community Pool
- Park
- Dog Park
Pet Policy
- Pets up to 25 lbs
- Pet Deposit $350
- 2 Pets Allowed
Security
- Gated Community
Map
Source: Stellar MLS
MLS Number: T3480759
APN: U-20-30-21-71G-000010-00003.0
- 15733 Fishhawk Falls Dr
- 5722 Fishhawk Ridge Dr
- 15825 Fishhawk View Dr
- 15855 Fishhawk View Dr
- 15721 Starling Water Dr
- 15723 Starling Water Dr Unit 1
- 15922 Fishhawk Creek Ln
- 15706 Starling Water Dr
- 15711 Starling Dale Ln
- 15928 Fishhawk View Dr
- 15936 Ternglade Dr
- 15944 Ternglade Dr
- 15664 Starling Water Dr
- 15861 Starling Water Dr
- 15939 Fishhawk View Dr
- 15608 Starling Water Dr
- 5607 Tanagergrove Way
- 15810 Starling Water Dr
- 15912 Ternglade Dr
- 15635 Starling Water Dr
