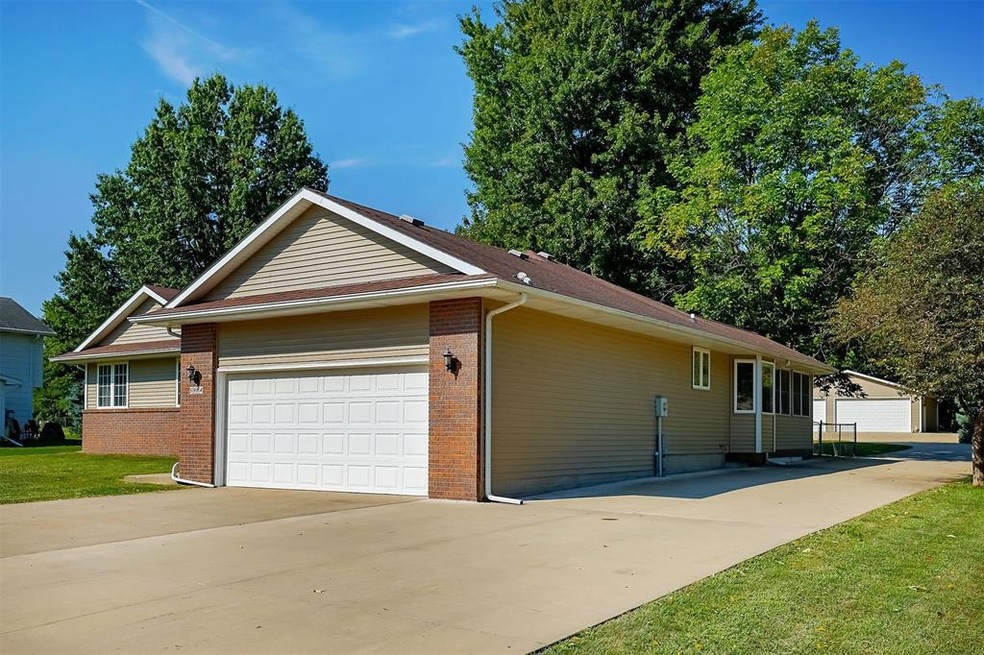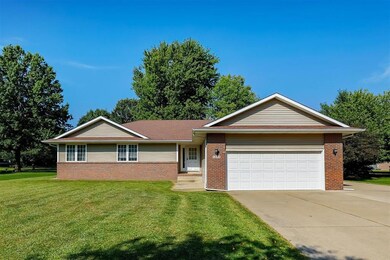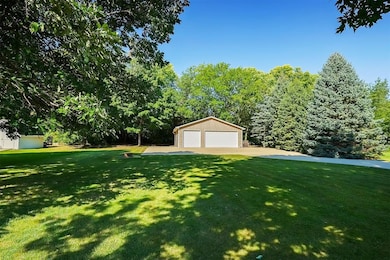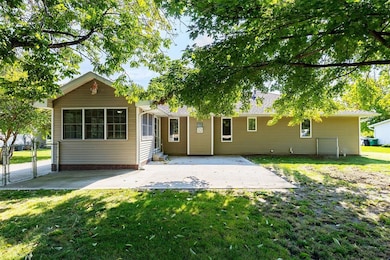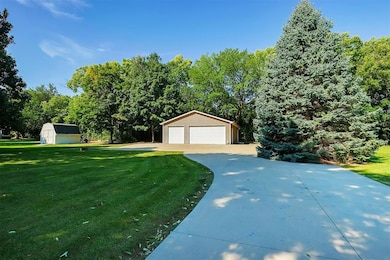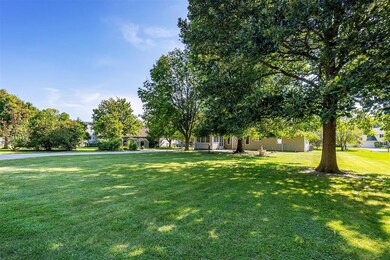
5884 NE 6th St Des Moines, IA 50313
Marquisville NeighborhoodHighlights
- Ranch Style House
- No HOA
- Forced Air Heating and Cooling System
- 1 Fireplace
About This Home
As of November 2024Check out this charming home in a well-established, quiet Saydel neighborhood. The location is great with tons of amenities nearby and easy access to anywhere in the Metro. The home features 3 bedrooms and 2 bathrooms and a blank canvas for the basement. The sunroom off the kitchen is wonderful added space to enjoy. The large backyard is nice & private and is ready for entertainment & relaxation. The detached 3-car garage & added concrete is a great added feature for your vehicles, toys & extra storage. Saydel Schools. Come see for yourself!
Home Details
Home Type
- Single Family
Est. Annual Taxes
- $4,956
Year Built
- Built in 1994
Lot Details
- 0.7 Acre Lot
- Lot Dimensions are 100x306
Home Design
- Ranch Style House
- Asphalt Shingled Roof
- Vinyl Siding
Interior Spaces
- 1,643 Sq Ft Home
- 1 Fireplace
- Basement Window Egress
- Laundry on main level
Bedrooms and Bathrooms
- 3 Main Level Bedrooms
- 2 Full Bathrooms
Parking
- 5 Garage Spaces | 2 Attached and 3 Detached
- Driveway
Utilities
- Forced Air Heating and Cooling System
- Septic Tank
Community Details
- No Home Owners Association
Listing and Financial Details
- Assessor Parcel Number 27002467321000
Ownership History
Purchase Details
Home Financials for this Owner
Home Financials are based on the most recent Mortgage that was taken out on this home.Purchase Details
Home Financials for this Owner
Home Financials are based on the most recent Mortgage that was taken out on this home.Similar Homes in Des Moines, IA
Home Values in the Area
Average Home Value in this Area
Purchase History
| Date | Type | Sale Price | Title Company |
|---|---|---|---|
| Warranty Deed | $422,000 | None Listed On Document | |
| Warranty Deed | $215,000 | None Available |
Mortgage History
| Date | Status | Loan Amount | Loan Type |
|---|---|---|---|
| Open | $310,800 | New Conventional | |
| Previous Owner | $170,148 | Credit Line Revolving | |
| Previous Owner | $87,500 | Future Advance Clause Open End Mortgage | |
| Previous Owner | $172,000 | New Conventional |
Property History
| Date | Event | Price | Change | Sq Ft Price |
|---|---|---|---|---|
| 11/21/2024 11/21/24 | Sold | $421,740 | -3.9% | $257 / Sq Ft |
| 10/22/2024 10/22/24 | Pending | -- | -- | -- |
| 08/30/2024 08/30/24 | For Sale | $439,000 | +104.2% | $267 / Sq Ft |
| 06/05/2013 06/05/13 | Sold | $215,000 | -6.5% | $148 / Sq Ft |
| 05/06/2013 05/06/13 | Pending | -- | -- | -- |
| 04/12/2013 04/12/13 | For Sale | $230,000 | -- | $159 / Sq Ft |
Tax History Compared to Growth
Tax History
| Year | Tax Paid | Tax Assessment Tax Assessment Total Assessment is a certain percentage of the fair market value that is determined by local assessors to be the total taxable value of land and additions on the property. | Land | Improvement |
|---|---|---|---|---|
| 2024 | $4,956 | $379,200 | $67,600 | $311,600 |
| 2023 | $4,936 | $379,200 | $67,600 | $311,600 |
| 2022 | $4,998 | $311,900 | $58,400 | $253,500 |
| 2021 | $4,778 | $311,900 | $58,400 | $253,500 |
| 2020 | $4,716 | $281,900 | $52,600 | $229,300 |
| 2019 | $4,288 | $281,900 | $52,600 | $229,300 |
| 2018 | $4,200 | $246,600 | $45,000 | $201,600 |
| 2017 | $4,052 | $246,600 | $45,000 | $201,600 |
| 2016 | $3,952 | $231,900 | $41,400 | $190,500 |
| 2015 | $3,952 | $231,900 | $41,400 | $190,500 |
| 2014 | $3,438 | $220,200 | $38,900 | $181,300 |
Agents Affiliated with this Home
-
M
Seller's Agent in 2024
Matt Bengtson
Realty ONE Group Impact
(515) 210-5854
4 in this area
55 Total Sales
-

Buyer's Agent in 2024
Chris Albright
RE/MAX
(515) 321-3989
1 in this area
236 Total Sales
-

Seller's Agent in 2013
Don Godwin
RE/MAX
(515) 210-4406
2 in this area
13 Total Sales
-
L
Seller Co-Listing Agent in 2013
Lisa Stevenson
RE/MAX
Map
Source: Des Moines Area Association of REALTORS®
MLS Number: 703007
APN: 270-02467321000
- 750 NE 60th Ave
- 6020 NE 9th St
- 1020 NE 60th Ave
- 5784 NE 11th Ct
- 5470 NE 6th St
- 6398 NE 8th Ct
- 23 Greens at Woodland Hills 6 Ave
- 24 Greens at Woodland Hills 6 Ave
- 1099 NE 64th Ave
- 1064 NE 64th Ave
- 6381 NE 11th Ct
- 6065 NW 6th Dr
- 6417 NE 11th Ct
- 6423 NE 11th Ct
- 6433 NE 11th Ct
- 6443 NE 11th Ct
- 6570 NE 11th Ct
- 6554 NE 11th Ct
- TBD NW 6th Dr
- 6537 NE 11th Ct
