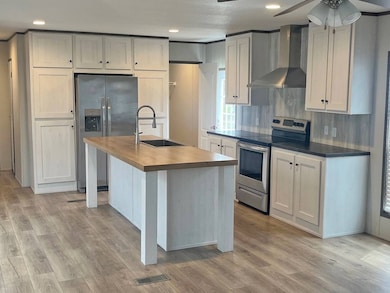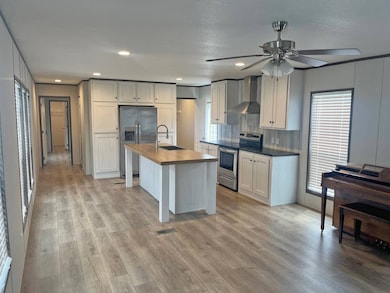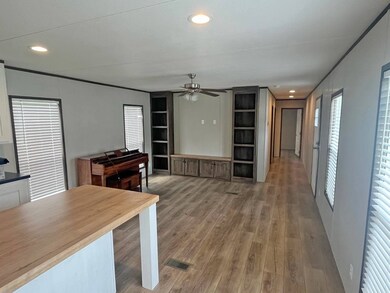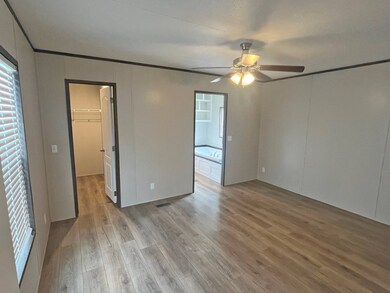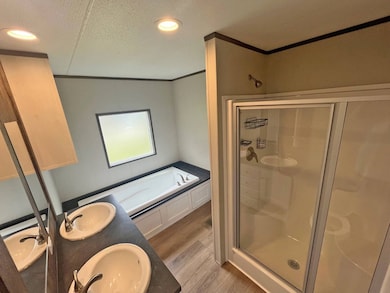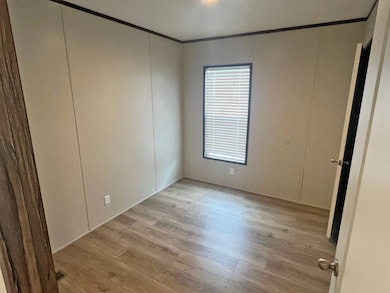Estimated payment $347/month
Highlights
- New Construction
- Clubhouse
- Living Room
- Open Floorplan
- Community Pool
- Central Air
About This Home
Charming 3-bedroom, 2-bath brand new manufactured home in the desirable all-ages gated community of Crestview Village! This spacious 1,150 sq. ft. home (16x76) offers a fresh, modern feel with modern appliances and vinyl flooring throughout. Crestview Village offers fantastic community amenities, including a clubhouse, pool, basketball court, soccer field, and more, making it an ideal place to call home. Don't miss out on this move-in ready home - schedule a showing today!
Listing Agent
Emma Scott
Crestview Village Listed on: 05/22/2025
Property Details
Home Type
- Mobile/Manufactured
Year Built
- Built in 2023 | New Construction
Interior Spaces
- 1,150 Sq Ft Home
- 1-Story Property
- Open Floorplan
- Living Room
- Vinyl Flooring
- Oven
- Laundry in unit
Bedrooms and Bathrooms
- 3 Bedrooms
- 2 Full Bathrooms
Additional Features
- Land Lease of $540
- Central Air
Community Details
Recreation
- Community Pool
Pet Policy
- Pets Allowed
Additional Features
- Crestview Village Community
- Clubhouse
Map
Home Values in the Area
Average Home Value in this Area
Property History
| Date | Event | Price | Change | Sq Ft Price |
|---|---|---|---|---|
| 06/20/2025 06/20/25 | Pending | -- | -- | -- |
| 05/22/2025 05/22/25 | For Sale | $54,900 | -- | $48 / Sq Ft |
Source: My State MLS
MLS Number: 11502944
- 5885 Lavey Ln Unit 82
- 5885 Lavey Ln Unit 26
- 5885 Lavey Ln Unit 7
- 5885 Lavey Ln Unit 42
- 5885 Lavey Ln Unit 46
- 14005 Oak Bend Dr
- 5535 Country Ln
- 6208 Clermont St
- 5404 Rue Nicole
- 5601 E Tigre Chenes Ct
- 5308 Rue Nicole
- 705 Chemin Dr
- 999 No Street Name Other
- 13506 Briarly Ct
- 607 Maureen Dr
- Edison Plan at Sunshine Gardens
- Aspen Plan at Sunshine Gardens
- Cullen Plan at Sunshine Gardens
- Kirby Plan at Sunshine Gardens
- 5315 Canova Ct

