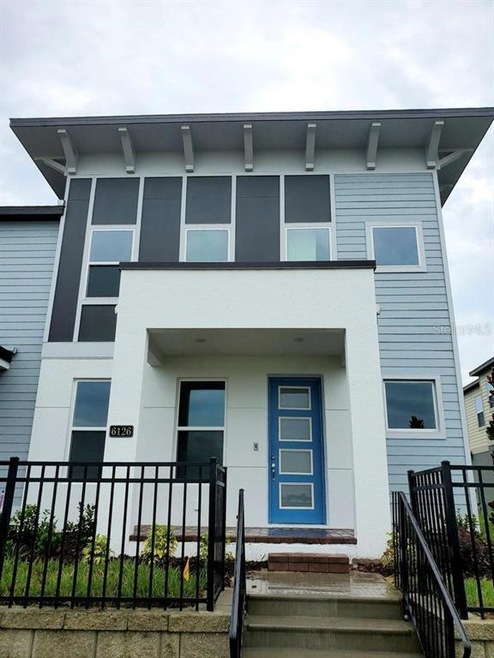
5886 Bimini Twist Loop Orlando, FL 32819
Dr. Phillips NeighborhoodEstimated Value: $593,000 - $613,000
3
Beds
2.5
Baths
1,964
Sq Ft
$308/Sq Ft
Est. Value
Highlights
- New Construction
- Gated Community
- Clubhouse
- Dr. Phillips High School Rated A-
- Lake View
- Traditional Architecture
About This Home
As of December 2020Jenner Model by Meritage Homes in the highly desirable community of Sound Lake Sound. This 3 bedroom, 2.5 bath in the heart of Dr. Phillips offers just the right space and amenities.
Townhouse Details
Home Type
- Townhome
Est. Annual Taxes
- $580
Year Built
- Built in 2020 | New Construction
Lot Details
- 3,000
HOA Fees
- $294 Monthly HOA Fees
Parking
- 2 Car Attached Garage
Home Design
- Traditional Architecture
- Bi-Level Home
- Slab Foundation
- Wood Frame Construction
- Shingle Roof
- Block Exterior
- Stucco
Interior Spaces
- 1,964 Sq Ft Home
- Lake Views
Kitchen
- Microwave
- Dishwasher
- Disposal
Flooring
- Carpet
- Tile
Bedrooms and Bathrooms
- 3 Bedrooms
Schools
- Bay Meadows Elementary School
- Southwest Middle School
- Dr. Phillips High School
Utilities
- Central Heating and Cooling System
- Electric Water Heater
- High Speed Internet
Additional Features
- 3,000 Sq Ft Lot
- City Lot
Listing and Financial Details
- Tax Lot 163
- Assessor Parcel Number 35-23-28-7841-01-630
Community Details
Overview
- Association fees include community pool
- Meritage Homes Association
- Built by Meritage Homes
- Sand Lk Sound Subdivision
- The community has rules related to deed restrictions
- Rental Restrictions
Recreation
- Community Playground
- Community Pool
Pet Policy
- Breed Restrictions
Additional Features
- Clubhouse
- Gated Community
Ownership History
Date
Name
Owned For
Owner Type
Purchase Details
Listed on
Dec 23, 2020
Closed on
Dec 23, 2020
Sold by
Meritage Homes Of Florida Inc
Bought by
Justiniano Yomarel
Seller's Agent
Stellar Non-Member Agent
Stellar Non-Member Office
Buyer's Agent
Jeannie Torres
OLYMPUS EXECUTIVE REALTY INC
List Price
$405,390
Sold Price
$405,390
Current Estimated Value
Home Financials for this Owner
Home Financials are based on the most recent Mortgage that was taken out on this home.
Estimated Appreciation
$198,906
Avg. Annual Appreciation
9.40%
Original Mortgage
$364,851
Outstanding Balance
$329,079
Interest Rate
2.8%
Mortgage Type
New Conventional
Estimated Equity
$274,599
Create a Home Valuation Report for This Property
The Home Valuation Report is an in-depth analysis detailing your home's value as well as a comparison with similar homes in the area
Similar Homes in Orlando, FL
Home Values in the Area
Average Home Value in this Area
Purchase History
| Date | Buyer | Sale Price | Title Company |
|---|---|---|---|
| Justiniano Yomarel | $405,400 | Carefree Title Agency Inc |
Source: Public Records
Mortgage History
| Date | Status | Borrower | Loan Amount |
|---|---|---|---|
| Open | Justiniano Yomarel | $364,851 |
Source: Public Records
Property History
| Date | Event | Price | Change | Sq Ft Price |
|---|---|---|---|---|
| 12/23/2020 12/23/20 | Sold | $405,390 | 0.0% | $206 / Sq Ft |
| 12/23/2020 12/23/20 | For Sale | $405,390 | -- | $206 / Sq Ft |
| 06/10/2020 06/10/20 | Pending | -- | -- | -- |
Source: Stellar MLS
Tax History Compared to Growth
Tax History
| Year | Tax Paid | Tax Assessment Tax Assessment Total Assessment is a certain percentage of the fair market value that is determined by local assessors to be the total taxable value of land and additions on the property. | Land | Improvement |
|---|---|---|---|---|
| 2025 | $5,674 | $380,689 | -- | -- |
| 2024 | $5,288 | $380,689 | -- | -- |
| 2023 | $5,288 | $359,184 | $0 | $0 |
| 2022 | $5,108 | $348,722 | $0 | $0 |
| 2021 | $5,032 | $338,565 | $0 | $0 |
| 2020 | $557 | $36,000 | $36,000 | $0 |
| 2019 | $585 | $36,000 | $36,000 | $0 |
Source: Public Records
Agents Affiliated with this Home
-
Stellar Non-Member Agent
S
Seller's Agent in 2020
Stellar Non-Member Agent
FL_MFRMLS
-
Jeannie Torres

Buyer's Agent in 2020
Jeannie Torres
OLYMPUS EXECUTIVE REALTY INC
(407) 414-3132
1 in this area
63 Total Sales
Map
Source: Stellar MLS
MLS Number: J921098
APN: 35-2328-7841-01-630
Nearby Homes
- 6132 Bimini Twist Loop
- 5814 Bimini Twist Loop
- 7398 Alpine Butterfly Ln
- 7381 Alpine Butterfly Ln
- 7500 Alpine Butterfly Ln
- 9000 Ogilvie Dr
- 8743 the Esplanade Unit 18
- 8743 the Esplanade Unit 11
- 8749 the Esplanade Unit 6
- 8749 the Esplanade Unit 4
- 8737 the Esplanade Unit 65
- 8202 Turkey Lake Rd
- 8825 Latrec Ave Unit 6308
- 8755 the Esplanade Unit 103
- 8837 Latrec Ave Unit 5307
- 8761 the Esplanade Unit 6
- 8801 Latrec Ave Unit 8101
- 8766 the Esplanade Unit 23
- 8712 the Esplanade Unit 22
- 8629 Saint Marino Blvd
- 5886 Bimini Twist Loop
- 5880 Bimini Twist Loop
- 5892 Bimini Twist Loop
- 5898 Bimini Twist Loop
- 5868 Bimini Twist Loop
- 5862 Bimini Twist Loop
- 5856 Bimini Twist Loop
- 5874 Bimini Twist Loop
- 5850 Bimini Twist Loop
- 6066 Bimini Twist Loop
- 6096 Bimini Twist Loop
- 6072 Bimini Twist Loop
- 5838 Bimini Twist Loop
- 6090 Bimini Twist Loop
- 6048 Bimini Twist Loop
- 6054 Bimini Twist Loop
- 7013 Carrick Bend Ln
- 5832 Bimini Twist Loop
- 7013 Carrickbend Ln
- 7007 Carrickbend Ln
