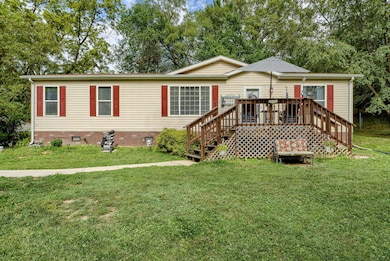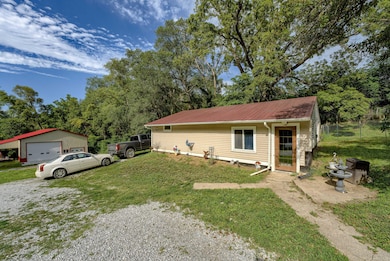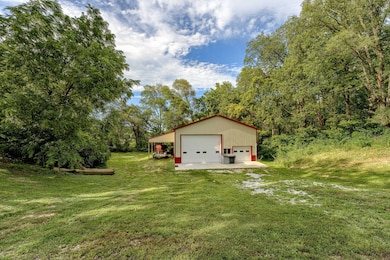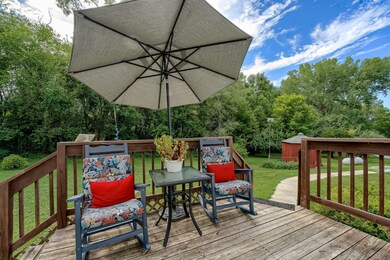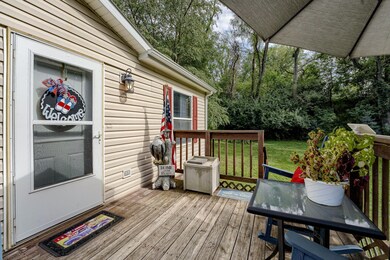
58865 Kidd Rd Glenwood, IA 51534
Estimated payment $2,810/month
Highlights
- Popular Property
- Deck
- No HOA
- West Elementary School Rated A-
- Wooded Lot
- Formal Dining Room
About This Home
**OPEN HOUSE SUNDAY (7/27) 1-3PM** Slice of heaven on 2.15+ wooded acres right outside Glenwood, Iowa with a huge 42'x63' insulated pole shed with electrical (including 3 - 50A outlets). Home sits on a sprawling 2.15+ acres with over 1,450 finished sq feet, ''she shed'' for additional living or sprawling storage! Morning coffee on your front deck overlooking your heavily wooded acreage. Inside there is ample living space with tons of storage in the oversized kitchen. Primary bedroom features a large walk-in closet and 3/4 bath. Two additional bedrooms and bath with laundry complete the home. Short walk to the ''She Shed'' - great for storage but also boasts HVAC. Outbuilding is only 1.5 yrs old with over 2,500 sq ft of storage, room for 9+ vehicles/boats/etc,
Open House Schedule
-
Sunday, July 27, 20251:00 to 3:00 pm7/27/2025 1:00:00 PM +00:007/27/2025 3:00:00 PM +00:00Add to Calendar
Home Details
Home Type
- Single Family
Est. Annual Taxes
- $3,830
Year Built
- Built in 2003
Lot Details
- Wooded Lot
Home Design
- Composition Roof
- Modular or Manufactured Materials
Interior Spaces
- 1,465 Sq Ft Home
- 1-Story Property
- Ceiling Fan
- Family Room
- Living Room
- Formal Dining Room
- Crawl Space
- Fire and Smoke Detector
Kitchen
- Gas Range
- Microwave
- Disposal
Bedrooms and Bathrooms
- 3 Bedrooms
- Walk-In Closet
- 2 Bathrooms
Laundry
- Laundry on main level
- Washer and Dryer Hookup
Parking
- 9 Car Detached Garage
- Tandem Garage
- Garage Door Opener
Outdoor Features
- Deck
- Patio
- Storage Shed
- Outbuilding
Schools
- Glenwood Elementary And Middle School
- Glenwood High School
Utilities
- Forced Air Heating and Cooling System
- Gas Available
- Well
- Gas Water Heater
- Septic System
Community Details
- No Home Owners Association
Map
Home Values in the Area
Average Home Value in this Area
Property History
| Date | Event | Price | Change | Sq Ft Price |
|---|---|---|---|---|
| 07/24/2025 07/24/25 | For Sale | $450,000 | +82.9% | $309 / Sq Ft |
| 08/03/2020 08/03/20 | Sold | $246,000 | -1.2% | $169 / Sq Ft |
| 06/07/2020 06/07/20 | Pending | -- | -- | -- |
| 05/29/2020 05/29/20 | For Sale | $249,000 | -- | $171 / Sq Ft |
Similar Homes in Glenwood, IA
Source: Southwest Iowa Association of Realtors®
MLS Number: 25-1512
APN: 074450000000000
- 8+/- ACRES Ivory Rd
- 24466 Kane Ave
- 25583 Kane Ave
- 24222 Kane Ave
- 24218 Kane Ave
- 703 Oak Ridge Dr
- 201 S Vine St
- 111 S Vine St
- 207 2nd St
- 206 N Linn St
- 724 Oak Ridge Dr
- 726 Oak Ridge Dr
- 202 4th St
- 909 Arnold St
- 308 S Myrtle St
- 303 N Walnut St
- 1005 Townsend St
- 104 Maplewood Cir
- 301 Hillway Dr
- 302 N Walnut St
- 711 Nuckolls St
- 313 Main St Unit 3
- 601 S 6th St
- 817 S James Pkwy Unit 3
- 2015 Avenue B
- 801 W 29th Ave
- 2802 S Crawford St
- 907 W 29th Ave
- 101 W 19th Ave Unit 103
- 401 E 16th St
- 2031 Calhoun St
- 14102 Williamsburg Ct
- 2007 Oriole Dr
- 1605 Old Gaelic St
- 14308 S 19th Cir
- 1307 Galvin Rd S
- 2109 Nottingham Dr
- 14008 Tregaron Ridge Ave Unit E
- 14003 Tregaron Ridge Ct
- 1729 Scarborough Dr

